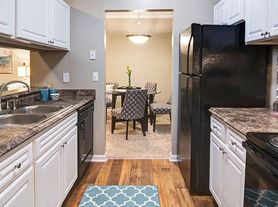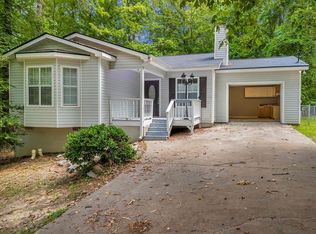You will love calling this home! Come see this well-maintained 3 bedroom/2 bath offering comfort, functionality, and inviting spaces throughout. A lovely veranda with a tiled entrance welcomes you inside, where you'll find a warm and inviting living area featuring a gas log fireplace-perfect for cozy evenings. The home offers a bright breakfast area, a separate dining room for entertaining, and a dedicated office ideal for working from home or use it as a quiet study space or playroom. The primary bedroom includes a walk-in closet, along with a relaxing en-suite bathroom featuring a soaking tub and separate shower. Step outside to enjoy the large, privacy-fenced backyard, complete with a garden area and plenty of room to play, relax, or entertain. A carport and storage shed add extra convenience and functionality. Located in a quiet neighborhood, this home delivers comfort, charm, and convenience-ready for its next renter to love.
Copyright Georgia MLS. All rights reserved. Information is deemed reliable but not guaranteed.
House for rent
$1,900/mo
199 Autumn Trace Ct, Macon, GA 31210
3beds
1,792sqft
Price may not include required fees and charges.
Singlefamily
Available now
Central air, electric
Carport parking
Electric, central, fireplace
What's special
Gas log fireplaceLarge privacy-fenced backyardGarden areaBright breakfast area
- 7 hours |
- -- |
- -- |
Travel times
Looking to buy when your lease ends?
Consider a first-time homebuyer savings account designed to grow your down payment with up to a 6% match & a competitive APY.
Facts & features
Interior
Bedrooms & bathrooms
- Bedrooms: 3
- Bathrooms: 3
- Full bathrooms: 2
- 1/2 bathrooms: 1
Rooms
- Room types: Family Room, Office
Heating
- Electric, Central, Fireplace
Cooling
- Central Air, Electric
Appliances
- Included: Dishwasher, Refrigerator
Features
- Double Vanity, High Ceilings, Separate Shower, Soaking Tub, Walk In Closet, Walk-In Closet(s)
- Flooring: Laminate
- Has fireplace: Yes
Interior area
- Total interior livable area: 1,792 sqft
Property
Parking
- Parking features: Carport, Other
- Has carport: Yes
- Details: Contact manager
Features
- Stories: 1
- Exterior features: Contact manager
Details
- Parcel number: J0050364
Construction
Type & style
- Home type: SingleFamily
- Architectural style: RanchRambler
- Property subtype: SingleFamily
Materials
- Roof: Composition
Condition
- Year built: 1992
Community & HOA
Location
- Region: Macon
Financial & listing details
- Lease term: Contact For Details
Price history
| Date | Event | Price |
|---|---|---|
| 11/20/2025 | Listed for rent | $1,900$1/sqft |
Source: GAMLS #10646783 | ||
| 11/7/2025 | Listing removed | $1,900$1/sqft |
Source: CGMLS #255396 | ||
| 10/3/2025 | Listed for rent | $1,900+2.7%$1/sqft |
Source: CGMLS #255396 | ||
| 10/2/2025 | Listing removed | $1,850$1/sqft |
Source: Zillow Rentals | ||
| 7/3/2025 | Listed for rent | $1,850+0.5%$1/sqft |
Source: Zillow Rentals | ||

