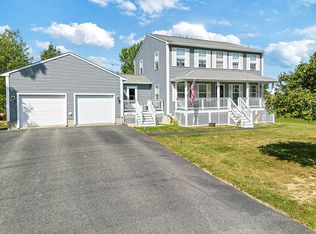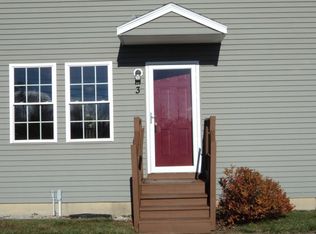Closed
$180,000
199 Bomarc Road #11, Bangor, ME 04401
3beds
1,380sqft
Condominium
Built in 2008
-- sqft lot
$185,700 Zestimate®
$130/sqft
$2,241 Estimated rent
Home value
$185,700
$128,000 - $271,000
$2,241/mo
Zestimate® history
Loading...
Owner options
Explore your selling options
What's special
Situated on a dead-end street, this home offers hardwood and tile floors, kitchen and dining area, all stainless stove, refrigerator, microwave, and dishwasher. Sunny living room.
Second floor offers a large primary bedroom, a second bedroom, and full bath.
The walk-up basement offers a third bedroom or a family room, a second full bathroom, a laundry / utility room with a washer and dryer.
Private sundeck. The home needs some new paint.
Very economical living with a heat pump on all three floors. No propane used to heat the home.
Zillow last checked: 8 hours ago
Listing updated: January 16, 2025 at 01:14pm
Listed by:
Coldwell Banker American Heritage
Bought with:
Better Homes & Gardens Real Estate/The Masiello Group
Source: Maine Listings,MLS#: 1605883
Facts & features
Interior
Bedrooms & bathrooms
- Bedrooms: 3
- Bathrooms: 2
- Full bathrooms: 2
Primary bedroom
- Level: Second
- Area: 224 Square Feet
- Dimensions: 14 x 16
Bedroom 2
- Level: Second
- Area: 100 Square Feet
- Dimensions: 10 x 10
Bedroom 3
- Level: Basement
- Area: 96 Square Feet
- Dimensions: 8 x 12
Kitchen
- Level: First
- Area: 200 Square Feet
- Dimensions: 10 x 20
Living room
- Level: First
- Area: 272 Square Feet
- Dimensions: 16 x 17
Heating
- Baseboard, Direct Vent Furnace, Heat Pump, Hot Water, Zoned
Cooling
- Central Air
Appliances
- Included: Dishwasher, Dryer, Microwave, Gas Range, Refrigerator, Washer, ENERGY STAR Qualified Appliances
Features
- Bathtub, Shower
- Flooring: Carpet, Tile, Wood
- Doors: Storm Door(s)
- Windows: Double Pane Windows
- Basement: Doghouse,Interior Entry,Daylight,Finished,Full
- Has fireplace: No
Interior area
- Total structure area: 1,380
- Total interior livable area: 1,380 sqft
- Finished area above ground: 1,120
- Finished area below ground: 260
Property
Parking
- Parking features: Common, Paved, 1 - 4 Spaces
Features
- Patio & porch: Deck
- Has view: Yes
- View description: Scenic
Lot
- Size: 5 Acres
- Features: Near Shopping, Near Town, Neighborhood, Suburban, Level, Open Lot, Sidewalks, Landscaped
Details
- Parcel number: BANGMR45L001LU19911
- Zoning: Residential
- Other equipment: Cable, Internet Access Available
Construction
Type & style
- Home type: Condo
- Architectural style: Other
- Property subtype: Condominium
Materials
- Wood Frame, Vinyl Siding
- Roof: Shingle
Condition
- Year built: 2008
Utilities & green energy
- Electric: Circuit Breakers
- Sewer: Public Sewer
- Water: Public
Green energy
- Energy efficient items: Ceiling Fans, Water Heater
Community & neighborhood
Security
- Security features: Air Radon Mitigation System
Location
- Region: Bangor
- Subdivision: Village Woods
HOA & financial
HOA
- Has HOA: Yes
- HOA fee: $150 monthly
Other
Other facts
- Road surface type: Paved
Price history
| Date | Event | Price |
|---|---|---|
| 1/15/2025 | Sold | $180,000-5.2%$130/sqft |
Source: | ||
| 11/5/2024 | Pending sale | $189,900$138/sqft |
Source: | ||
| 10/18/2024 | Price change | $189,900-4.5%$138/sqft |
Source: | ||
| 10/4/2024 | Listed for sale | $198,800+55.3%$144/sqft |
Source: | ||
| 12/28/2012 | Sold | $128,000-1.5%$93/sqft |
Source: | ||
Public tax history
| Year | Property taxes | Tax assessment |
|---|---|---|
| 2024 | $3,062 | $159,900 |
| 2023 | $3,062 +2.2% | $159,900 +8.9% |
| 2022 | $2,995 -0.9% | $146,800 +8.3% |
Find assessor info on the county website
Neighborhood: 04401
Nearby schools
GreatSchools rating
- 8/10Mary Snow SchoolGrades: 4-5Distance: 2.2 mi
- 9/10William S. Cohen SchoolGrades: 6-8Distance: 2.9 mi
- 6/10Bangor High SchoolGrades: 9-12Distance: 1.1 mi

Get pre-qualified for a loan
At Zillow Home Loans, we can pre-qualify you in as little as 5 minutes with no impact to your credit score.An equal housing lender. NMLS #10287.

