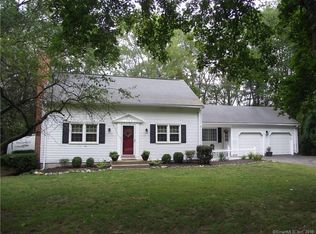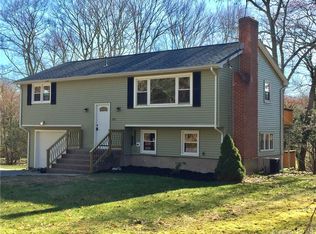Sold for $419,000 on 09/03/25
$419,000
199 Boretz Road, Colchester, CT 06415
3beds
1,222sqft
Single Family Residence
Built in 1965
0.34 Acres Lot
$430,800 Zestimate®
$343/sqft
$2,554 Estimated rent
Home value
$430,800
$383,000 - $482,000
$2,554/mo
Zestimate® history
Loading...
Owner options
Explore your selling options
What's special
Pride of ownership is evident throughout this beautifully maintained and updated tri-level home! Set on a professionally landscaped and fenced-in lot adorned with flowering trees and shrubs, this property offers both curb appeal and comfort. Step inside to find a warm and inviting living room featuring gleaming hardwood floors, a cozy gas log fireplace, and a charming bay window that fills the space with natural light. The gorgeous, updated kitchen is designed for both function and style, making meal prep a delight. With 2.5 updated baths and three generous bedrooms, there's plenty of room for everyone. Enjoy outdoor living on the rare, covered back patio-complete with an extension perfect for grilling or relaxing after a long day. Additional highlights include a one-car attached garage, thermopane Harvey windows with custom shutters, a Klotter Farms shed, gutters with guards for easy maintenance,Energy Star appliances, and a heated garage ! The roof is approximately 10-15 years old, and the exterior was painted just five years ago. This is a move-in ready gem you won't want to miss! Walking distance to Colchester recreation park and Golf course and close to route 2 & 85
Zillow last checked: 8 hours ago
Listing updated: September 03, 2025 at 05:11pm
Listed by:
Patricia A. Malek 860-377-1967,
First Choice Realty 860-779-7460
Bought with:
Steph Rush, REB.0975065
RE/MAX Legends
Source: Smart MLS,MLS#: 24113549
Facts & features
Interior
Bedrooms & bathrooms
- Bedrooms: 3
- Bathrooms: 3
- Full bathrooms: 2
- 1/2 bathrooms: 1
Primary bedroom
- Features: Ceiling Fan(s), Full Bath, Wall/Wall Carpet
- Level: Upper
Bedroom
- Features: Wall/Wall Carpet
- Level: Upper
Bedroom
- Features: Wall/Wall Carpet
- Level: Upper
Dining room
- Features: Bay/Bow Window, Hardwood Floor
- Level: Main
Family room
- Features: Wall/Wall Carpet
- Level: Lower
Kitchen
- Features: Bay/Bow Window, Ceiling Fan(s), Vinyl Floor
- Level: Main
Living room
- Features: Bay/Bow Window, Fireplace, Hardwood Floor
- Level: Main
Heating
- Hot Water, Oil
Cooling
- None
Appliances
- Included: Oven/Range, Microwave, Refrigerator, Dishwasher, Disposal, Washer, Dryer, Water Heater
Features
- Windows: Thermopane Windows
- Basement: Full,Unfinished,Interior Entry,Concrete
- Attic: Access Via Hatch
- Number of fireplaces: 1
Interior area
- Total structure area: 1,222
- Total interior livable area: 1,222 sqft
- Finished area above ground: 1,222
Property
Parking
- Total spaces: 1
- Parking features: Attached, Garage Door Opener
- Attached garage spaces: 1
Features
- Levels: Multi/Split
- Fencing: Partial
Lot
- Size: 0.34 Acres
- Features: Level, Landscaped, Open Lot
Details
- Parcel number: 1459271
- Zoning: SU
Construction
Type & style
- Home type: SingleFamily
- Architectural style: Split Level
- Property subtype: Single Family Residence
Materials
- Shingle Siding, Wood Siding
- Foundation: Concrete Perimeter
- Roof: Asphalt
Condition
- New construction: No
- Year built: 1965
Utilities & green energy
- Sewer: Public Sewer
- Water: Public
- Utilities for property: Cable Available
Green energy
- Energy efficient items: Windows
Community & neighborhood
Location
- Region: Colchester
Price history
| Date | Event | Price |
|---|---|---|
| 9/3/2025 | Sold | $419,000+5.3%$343/sqft |
Source: | ||
| 8/7/2025 | Pending sale | $398,000$326/sqft |
Source: | ||
| 8/1/2025 | Listed for sale | $398,000+224.9%$326/sqft |
Source: | ||
| 3/27/1997 | Sold | $122,500$100/sqft |
Source: Public Record Report a problem | ||
Public tax history
| Year | Property taxes | Tax assessment |
|---|---|---|
| 2025 | $4,467 +4.4% | $149,300 |
| 2024 | $4,280 +5.3% | $149,300 |
| 2023 | $4,064 +0.5% | $149,300 |
Find assessor info on the county website
Neighborhood: 06415
Nearby schools
GreatSchools rating
- 7/10Jack Jackter Intermediate SchoolGrades: 3-5Distance: 1.5 mi
- 7/10William J. Johnston Middle SchoolGrades: 6-8Distance: 1.4 mi
- 9/10Bacon AcademyGrades: 9-12Distance: 2.2 mi

Get pre-qualified for a loan
At Zillow Home Loans, we can pre-qualify you in as little as 5 minutes with no impact to your credit score.An equal housing lender. NMLS #10287.
Sell for more on Zillow
Get a free Zillow Showcase℠ listing and you could sell for .
$430,800
2% more+ $8,616
With Zillow Showcase(estimated)
$439,416
