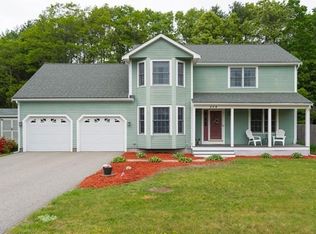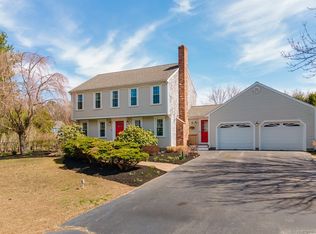Sold for $801,550
$801,550
199 Brook Bend Rd, Hanson, MA 02341
4beds
2,490sqft
Single Family Residence
Built in 1988
0.69 Acres Lot
$821,200 Zestimate®
$322/sqft
$3,612 Estimated rent
Home value
$821,200
$756,000 - $895,000
$3,612/mo
Zestimate® history
Loading...
Owner options
Explore your selling options
What's special
Welcome to this beautifully maintained 4-bedroom, 2.5-bath Garrison Colonial, perfectly situated in a highly sought-after neighborhood. This home exudes pride of ownership, with manicured landscaping that frames the property and adds to its inviting curb appeal. Inside, you'll find a spacious and thoughtfully designed layout featuring pristine, sun-filled rooms, hardwood floors, and a seamless flow ideal for both everyday living & entertaining. The heart of the home is a well-appointed kitchen that opens to a cozy living room, a formal dining area & sunken family room. Step outside to your private backyard oasis complete with a stunning inground pool, perfect for summer gatherings & relaxation. With generous-sized bedrooms, including a primary suite, 2-car garage, transfer switch & central vacuum, this home truly has it all. A rare opportunity to own a move-in-ready property in an exceptional location!
Zillow last checked: 8 hours ago
Listing updated: August 31, 2025 at 07:36am
Listed by:
Team Flynn 781-223-3286,
Boston Connect Real Estate 781-826-8000
Bought with:
Kelly McGovern
Realty Concierge International
Source: MLS PIN,MLS#: 73400728
Facts & features
Interior
Bedrooms & bathrooms
- Bedrooms: 4
- Bathrooms: 3
- Full bathrooms: 2
- 1/2 bathrooms: 1
- Main level bathrooms: 1
Primary bedroom
- Features: Ceiling Fan(s), Closet, Flooring - Hardwood
- Level: Second
- Area: 208
- Dimensions: 16 x 13
Bedroom 2
- Features: Ceiling Fan(s), Closet, Flooring - Hardwood
- Level: Second
- Area: 143
- Dimensions: 13 x 11
Bedroom 3
- Features: Ceiling Fan(s), Closet, Flooring - Hardwood
- Level: Second
- Area: 121
- Dimensions: 11 x 11
Bedroom 4
- Features: Ceiling Fan(s), Closet, Flooring - Hardwood
- Level: Second
- Area: 99
- Dimensions: 11 x 9
Primary bathroom
- Features: Yes
Bathroom 1
- Features: Bathroom - Half, Closet - Linen, Flooring - Stone/Ceramic Tile, Countertops - Stone/Granite/Solid, Dryer Hookup - Electric, Washer Hookup
- Level: Main,First
- Area: 40
- Dimensions: 8 x 5
Bathroom 2
- Features: Bathroom - Full, Bathroom - With Tub & Shower, Flooring - Stone/Ceramic Tile, Countertops - Stone/Granite/Solid
- Level: Second
- Area: 56
- Dimensions: 8 x 7
Bathroom 3
- Features: Bathroom - 3/4, Bathroom - With Shower Stall, Flooring - Stone/Ceramic Tile, Countertops - Stone/Granite/Solid
- Level: Second
- Area: 56
- Dimensions: 8 x 7
Dining room
- Features: Flooring - Hardwood, Open Floorplan
- Level: First
- Area: 240
- Dimensions: 20 x 12
Family room
- Features: Ceiling Fan(s), Vaulted Ceiling(s), Flooring - Hardwood, Sunken
- Level: First
- Area: 196
- Dimensions: 14 x 14
Kitchen
- Features: Flooring - Stone/Ceramic Tile, Dining Area, Countertops - Stone/Granite/Solid, Slider
- Level: Main,First
- Area: 209
- Dimensions: 19 x 11
Living room
- Features: Flooring - Hardwood, Chair Rail, Crown Molding
- Level: First
- Area: 132
- Dimensions: 12 x 11
Office
- Features: Closet, Flooring - Laminate
- Level: Basement
- Area: 121
- Dimensions: 11 x 11
Heating
- Baseboard, Oil
Cooling
- Central Air
Appliances
- Included: Water Heater, Tankless Water Heater, Range, Dishwasher, Microwave
- Laundry: Flooring - Stone/Ceramic Tile, Main Level, First Floor, Electric Dryer Hookup, Washer Hookup
Features
- Recessed Lighting, Closet, Bonus Room, Exercise Room, Home Office, Central Vacuum, Wired for Sound
- Flooring: Tile, Carpet, Hardwood, Wood Laminate, Flooring - Wall to Wall Carpet, Laminate
- Doors: Storm Door(s)
- Windows: Insulated Windows, Screens
- Basement: Full,Partially Finished,Interior Entry,Bulkhead,Concrete
- Number of fireplaces: 1
- Fireplace features: Family Room
Interior area
- Total structure area: 2,490
- Total interior livable area: 2,490 sqft
- Finished area above ground: 1,940
- Finished area below ground: 550
Property
Parking
- Total spaces: 6
- Parking features: Attached, Paved
- Attached garage spaces: 2
- Uncovered spaces: 4
Accessibility
- Accessibility features: No
Features
- Patio & porch: Deck - Composite
- Exterior features: Deck - Composite, Pool - Inground, Rain Gutters, Storage, Sprinkler System, Screens, Fenced Yard
- Has private pool: Yes
- Pool features: In Ground
- Fencing: Fenced/Enclosed,Fenced
Lot
- Size: 0.69 Acres
- Features: Cul-De-Sac, Corner Lot, Level
Details
- Parcel number: M:105 B:0 P:30,1026954
- Zoning: 100
Construction
Type & style
- Home type: SingleFamily
- Architectural style: Colonial,Garrison
- Property subtype: Single Family Residence
Materials
- Frame
- Foundation: Concrete Perimeter
- Roof: Shingle
Condition
- Year built: 1988
Utilities & green energy
- Electric: Circuit Breakers, 200+ Amp Service, Generator Connection
- Sewer: Private Sewer
- Water: Private
- Utilities for property: for Electric Range, for Electric Dryer, Washer Hookup, Generator Connection
Green energy
- Energy efficient items: Thermostat
Community & neighborhood
Community
- Community features: Conservation Area, Public School, T-Station, Sidewalks
Location
- Region: Hanson
Other
Other facts
- Road surface type: Paved
Price history
| Date | Event | Price |
|---|---|---|
| 8/29/2025 | Sold | $801,550+0.2%$322/sqft |
Source: MLS PIN #73400728 Report a problem | ||
| 7/14/2025 | Contingent | $799,800$321/sqft |
Source: MLS PIN #73400728 Report a problem | ||
| 7/8/2025 | Listed for sale | $799,800+281%$321/sqft |
Source: MLS PIN #73400728 Report a problem | ||
| 10/7/1988 | Sold | $209,900$84/sqft |
Source: Public Record Report a problem | ||
Public tax history
| Year | Property taxes | Tax assessment |
|---|---|---|
| 2025 | $8,096 +3.9% | $605,100 +3.9% |
| 2024 | $7,793 +4.2% | $582,400 +10.4% |
| 2023 | $7,479 +14.9% | $527,400 +22.4% |
Find assessor info on the county website
Neighborhood: 02341
Nearby schools
GreatSchools rating
- 5/10Hanson Middle SchoolGrades: 5-8Distance: 0.9 mi
- 7/10Whitman Hanson Regional High SchoolGrades: 9-12Distance: 2.6 mi
- 8/10Indian Head Elementary SchoolGrades: K-4Distance: 1.5 mi
Schools provided by the listing agent
- Elementary: Indian Head
- Middle: Hanson Middle
- High: W-H
Source: MLS PIN. This data may not be complete. We recommend contacting the local school district to confirm school assignments for this home.
Get a cash offer in 3 minutes
Find out how much your home could sell for in as little as 3 minutes with a no-obligation cash offer.
Estimated market value$821,200
Get a cash offer in 3 minutes
Find out how much your home could sell for in as little as 3 minutes with a no-obligation cash offer.
Estimated market value
$821,200

