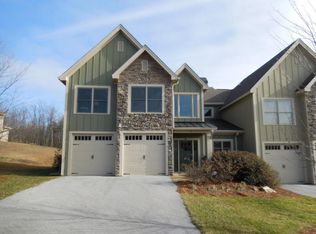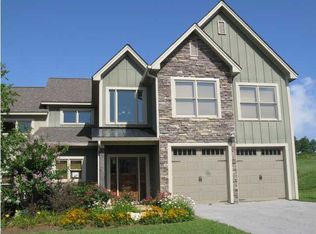Sold for $490,000
$490,000
199 Canyon Villa Rd, Rising Fawn, GA 30738
3beds
2,229sqft
Townhouse
Built in 2007
-- sqft lot
$486,800 Zestimate®
$220/sqft
$2,424 Estimated rent
Home value
$486,800
$389,000 - $609,000
$2,424/mo
Zestimate® history
Loading...
Owner options
Explore your selling options
What's special
MCLEMORE TOWNHOME!!
A NEWLY RENOVATED 3 BEDROOM, 3 1/2 BATHROOM IN THE BEAUTIFUL GATED MCLEMORE DEVELOPMENT. MASTER ON MAIN WITH DOUBLE GRANITE COUNTERTOP SINKS, SOAKING TUB AND SEPARATE SHOWER. THE UPSTAIRS TWO BEDROOMS HAVE THEIR OWN FULL BATHROOM AND HUGE CLOSETS. GRANITE AND STAINLESS THROUGHOUT. ALL NEW HARDWIOOD THROUGHOUTTHE HOME, HALF BATH ON MAIN LEVEL. TWO CAR ATTACHED GARAGE. GAS FIREPLACE IN NEWLY BUILT 18X 20 SCREEN PORCH THAT CAN BE CONVERTED WITH GLASS. THE VILLA HOA INCLUDES ALL EXTERIOR LANDSCAPING GAS, GARBAGE, PAINTING AND ROOF. THE MCLEMORE DEVELOPMENT OFFERS WORLD CLASS GOLF, A STUNNINGLY NEW CLUBHOUSE AND RESTAURANT, FITNESS CENTER, WALKING TRAILS, FISHING PONDS, SWIMMING POOL AND TENNIS COURTS. THIS IS THE ONLY VILLA CURRENTLY AVAILABLE AND IS A CENTER UNIT WITH THE SCREENED IN PORCH FACING EAST FOR EARLY MORNING SUNRISES. A MUST SEE, WON'T LAST LONG, CALL FOR AN APPOINTMENTNOW.
Zillow last checked: 8 hours ago
Listing updated: October 02, 2025 at 05:52am
Listed by:
Michael Eaves 423-593-4443,
Real Estate Partners Chattanooga LLC
Bought with:
Jake Kellerhals, 325426
Keller Williams Realty
Source: Greater Chattanooga Realtors,MLS#: 1515992
Facts & features
Interior
Bedrooms & bathrooms
- Bedrooms: 3
- Bathrooms: 4
- Full bathrooms: 3
- 1/2 bathrooms: 1
Primary bedroom
- Level: First
Bedroom
- Level: Second
Bathroom
- Description: Bathroom Half
- Level: First
Bathroom
- Level: Second
Laundry
- Level: First
Loft
- Level: Second
Heating
- Central, Electric
Cooling
- Central Air, Electric, Multi Units
Appliances
- Included: Disposal, Dishwasher, Electric Range, Electric Water Heater, Free-Standing Electric Range, Microwave, Refrigerator, Washer/Dryer, Water Heater
- Laundry: Laundry Room, Main Level, Washer Hookup
Features
- Built-in Features, Cathedral Ceiling(s), Double Vanity, Eat-in Kitchen, Granite Counters, High Ceilings, His and Hers Closets, Open Floorplan, Primary Downstairs, Soaking Tub, Walk-In Closet(s), Wired for Data, Wired for Sound, Separate Shower, Sitting Area, Split Bedrooms
- Flooring: Carpet, Hardwood, Tile
- Windows: Insulated Windows
- Has basement: No
- Number of fireplaces: 1
- Fireplace features: Gas Log, Outside
Interior area
- Total structure area: 2,229
- Total interior livable area: 2,229 sqft
- Finished area above ground: 2,229
Property
Parking
- Total spaces: 2
- Parking features: Garage Faces Front, Kitchen Level
- Attached garage spaces: 2
Features
- Levels: Two
- Stories: 2
- Patio & porch: Covered, Patio, Porch, Screened, Porch - Screened
- Exterior features: Outdoor Grill, Rain Gutters
- Pool features: Community
- Fencing: None
- Has view: Yes
- View description: Golf Course, Other, Trees/Woods
Lot
- Features: Near Golf Course, Sprinklers In Front, Sprinklers In Rear
Details
- Parcel number: 0224 206b2
- Special conditions: Standard
Construction
Type & style
- Home type: Townhouse
- Architectural style: Contemporary
- Property subtype: Townhouse
Materials
- Stone, Fiber Cement
- Foundation: Slab
- Roof: Shingle
Condition
- Updated/Remodeled
- New construction: No
- Year built: 2007
Utilities & green energy
- Sewer: Septic Tank
- Water: Public
- Utilities for property: Cable Available, Electricity Available, Phone Available, Sewer Connected, Underground Utilities
Community & neighborhood
Security
- Security features: Gated Community, Gated with Guard, Key Card Entry
Community
- Community features: Clubhouse, Gated, Golf, Restaurant, Tennis Court(s), Pond
Location
- Region: Rising Fawn
- Subdivision: None
HOA & financial
HOA
- Has HOA: Yes
- HOA fee: $2,700 annually
- Amenities included: Clubhouse, Electricity, Golf Course, Gated, Landscaping, Maintenance, Playground, Security
- Services included: Maintenance Grounds, Pest Control, Security, Trash, Water
Other
Other facts
- Listing terms: Cash,Conventional,FHA,VA Loan
- Road surface type: Paved
Price history
| Date | Event | Price |
|---|---|---|
| 9/30/2025 | Sold | $490,000-1%$220/sqft |
Source: Greater Chattanooga Realtors #1515992 Report a problem | ||
| 9/4/2025 | Contingent | $495,000$222/sqft |
Source: Greater Chattanooga Realtors #1515992 Report a problem | ||
| 7/3/2025 | Listed for sale | $495,000+106.3%$222/sqft |
Source: Greater Chattanooga Realtors #1515992 Report a problem | ||
| 8/4/2021 | Sold | $240,000+192.7%$108/sqft |
Source: | ||
| 2/21/2020 | Listing removed | $1,500$1/sqft |
Source: CENTURY 21 Prestige #1312742 Report a problem | ||
Public tax history
| Year | Property taxes | Tax assessment |
|---|---|---|
| 2024 | $2,481 +3.3% | $106,797 +5.8% |
| 2023 | $2,403 +6.3% | $100,918 +15.1% |
| 2022 | $2,260 +7.7% | $87,683 +20.3% |
Find assessor info on the county website
Neighborhood: 30738
Nearby schools
GreatSchools rating
- 9/10Fairyland Elementary SchoolGrades: PK-5Distance: 16.7 mi
- 4/10Chattanooga Valley Middle SchoolGrades: 6-8Distance: 13.8 mi
- 5/10Ridgeland High SchoolGrades: 9-12Distance: 16.1 mi
Schools provided by the listing agent
- Elementary: Fairyland Elementary School
- Middle: Chattooga Middle
- High: Ringgold High School
Source: Greater Chattanooga Realtors. This data may not be complete. We recommend contacting the local school district to confirm school assignments for this home.
Get a cash offer in 3 minutes
Find out how much your home could sell for in as little as 3 minutes with a no-obligation cash offer.
Estimated market value$486,800
Get a cash offer in 3 minutes
Find out how much your home could sell for in as little as 3 minutes with a no-obligation cash offer.
Estimated market value
$486,800

