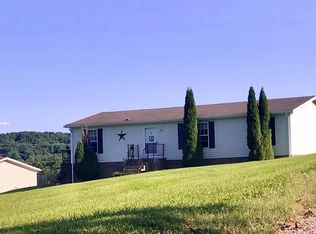3 bed, 2 bath home on half an acre with beautiful mountain views! This home has so much to offer such as: Large fenced in front yard, amazing views, covered front porch, quite neighborhood, large rooms, heat, pump, storage buildings, sheds, and convenience to town, shopping, and schools. Make your appointment today!
This property is off market, which means it's not currently listed for sale or rent on Zillow. This may be different from what's available on other websites or public sources.
