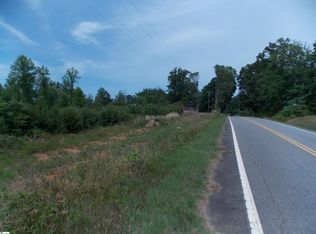Sold co op member
$199,000
199 Folk Rd, Chesnee, SC 29323
3beds
1,502sqft
Mobile Home
Built in 2022
1 Acres Lot
$202,700 Zestimate®
$132/sqft
$2,889 Estimated rent
Home value
$202,700
$189,000 - $217,000
$2,889/mo
Zestimate® history
Loading...
Owner options
Explore your selling options
What's special
Welcome Home! 199 Folk Road is a move in ready 3 bed/2 bath home sitting on a an acre of land. Inside you will find an open concept floor plan featuring a sunny living room that opens seamlessly to the dining area and kitchen. The kitchen boasts a center island, tons of cabinets and counter space and a full appliance package. Off the kitchen is a laundry/mudroom area ideal for bringing in groceries, dropping backpacks and more! The split-bedroom floor plan offers plenty of privacy for the primary suite while still having easy access to the two secondary bedrooms that share a hall bath. The primary features a walk-in closet as well as an attached bath with a soaker tub/shower combo. The outside living space has plenty of space to grow your own garden, a workshop, boat and camper parking, swing sets and more! Located just 10 minutes from downtown Chesnee and close to popular Strawberry Hill, this home gives you the best of “off the beaten path” living without sacrificing the everyday conveniences you love! Schedule a private showing today!
Zillow last checked: 8 hours ago
Listing updated: September 16, 2025 at 06:01pm
Listed by:
Dan P Hamilton 864-234-7500,
Keller Williams Grv Upst
Bought with:
Non-MLS Member
NON MEMBER
Source: SAR,MLS#: 318819
Facts & features
Interior
Bedrooms & bathrooms
- Bedrooms: 3
- Bathrooms: 2
- Full bathrooms: 2
Heating
- Forced Air, Electricity
Cooling
- Central Air, Electricity
Appliances
- Included: Dishwasher, Electric Oven, Electric Range, Refrigerator, Electric Water Heater
- Laundry: 1st Floor, Electric Dryer Hookup, Walk-In, Washer Hookup
Features
- Soaking Tub, Laminate Counters, Open Floorplan, Split Bedroom Plan
- Flooring: Laminate
- Windows: Tilt-Out
- Has basement: No
- Has fireplace: No
Interior area
- Total interior livable area: 1,502 sqft
- Finished area above ground: 1,502
- Finished area below ground: 0
Property
Parking
- Parking features: Driveway, See Parking Features
- Has uncovered spaces: Yes
Features
- Levels: One
- Patio & porch: Porch
- Exterior features: Aluminum/Vinyl Trim
- Has view: Yes
- View description: Mountain(s)
Lot
- Size: 1 Acres
- Features: Level, Sloped
- Topography: Level,Sloping
Details
- Parcel number: 2030001305
Construction
Type & style
- Home type: MobileManufactured
- Architectural style: Mobile
- Property subtype: Mobile Home
Materials
- Vinyl Siding
- Foundation: Crawl Space
- Roof: Composition
Condition
- New construction: No
- Year built: 2022
Utilities & green energy
- Electric: Duke
- Sewer: Septic Tank
- Water: Public, Chesnee
Community & neighborhood
Security
- Security features: Smoke Detector(s)
Community
- Community features: None
Location
- Region: Chesnee
- Subdivision: None
Other
Other facts
- Body type: Double Wide
Price history
| Date | Event | Price |
|---|---|---|
| 9/15/2025 | Sold | $199,000$132/sqft |
Source: | ||
| 8/20/2025 | Pending sale | $199,000$132/sqft |
Source: | ||
| 8/20/2025 | Contingent | $199,000$132/sqft |
Source: | ||
| 7/2/2025 | Listed for sale | $199,000$132/sqft |
Source: | ||
| 5/2/2025 | Pending sale | $199,000$132/sqft |
Source: | ||
Public tax history
| Year | Property taxes | Tax assessment |
|---|---|---|
| 2025 | -- | $8,436 |
| 2024 | $2,959 +300.8% | $8,436 +290.6% |
| 2023 | $738 | $2,160 +185.7% |
Find assessor info on the county website
Neighborhood: 29323
Nearby schools
GreatSchools rating
- 9/10Chesnee Elementary SchoolGrades: PK-5Distance: 3.7 mi
- 6/10Chesnee Middle SchoolGrades: 6-8Distance: 5 mi
- 7/10Chesnee High SchoolGrades: 9-12Distance: 4.9 mi
Schools provided by the listing agent
- Elementary: 2-Chesnee Elem
- Middle: 2-Chesnee Middle
- High: 2-Chesnee High
Source: SAR. This data may not be complete. We recommend contacting the local school district to confirm school assignments for this home.
Get a cash offer in 3 minutes
Find out how much your home could sell for in as little as 3 minutes with a no-obligation cash offer.
Estimated market value$202,700
Get a cash offer in 3 minutes
Find out how much your home could sell for in as little as 3 minutes with a no-obligation cash offer.
Estimated market value
$202,700
