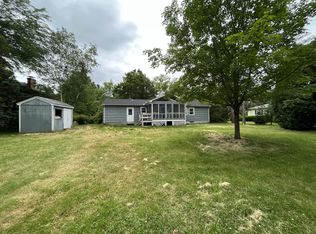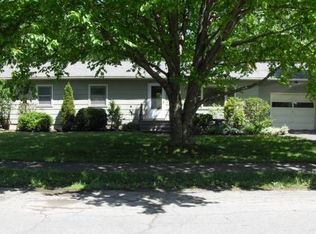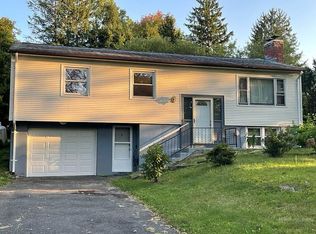Sold for $565,000
$565,000
199 Glendale Rd, Amherst, MA 01002
3beds
1,938sqft
Single Family Residence
Built in 1966
0.55 Acres Lot
$586,100 Zestimate®
$292/sqft
$3,583 Estimated rent
Home value
$586,100
$498,000 - $692,000
$3,583/mo
Zestimate® history
Loading...
Owner options
Explore your selling options
What's special
Immaculate Colonial features 3BR's & 1.5 baths, an exemplary model of residential architecture that harmonizes aesthetic appeal w/functional living. A generous 4-season sunroom provides a versatile space for relaxation or entertainment while maintaining connectivity to the outdoor environment. HW flooring is found mostly throughout, a look w/timeless elegance. The integration of mini-splits for both heating & air conditioning allows residents to tailor their comfort levels effectively. The layout of this home includes a first-floor laundry area/mudroom equipped w/sink. The FMRM has a built-in feature, enhancing everyday functionality. A spacious LR has a fireplace - providing the perfect ambiance on a cold winters night. Additionally, the oversized 1car garage provides ample storage options. Surrounding the property are perennial gardens & a Goshen stone patio complete w/stone wall which creates an inviting outdoor space ideal for gatherings or solitary reflection. An ideal location!
Zillow last checked: 8 hours ago
Listing updated: June 14, 2025 at 04:02am
Listed by:
Jacqui Zuzgo 413-221-1841,
5 College REALTORS® 413-549-5555
Bought with:
Kim Raczka
5 College REALTORS®
Source: MLS PIN,MLS#: 73368730
Facts & features
Interior
Bedrooms & bathrooms
- Bedrooms: 3
- Bathrooms: 2
- Full bathrooms: 1
- 1/2 bathrooms: 1
Primary bedroom
- Features: Closet, Flooring - Hardwood
- Level: Second
Bedroom 2
- Features: Closet, Flooring - Hardwood
- Level: Second
Bedroom 3
- Features: Closet, Flooring - Hardwood
- Level: Second
Primary bathroom
- Features: No
Bathroom 1
- Features: Bathroom - Half, Flooring - Vinyl
- Level: First
Bathroom 2
- Features: Bathroom - Full, Bathroom - With Tub & Shower, Flooring - Vinyl
- Level: Second
Dining room
- Features: Flooring - Hardwood
- Level: First
Family room
- Features: Closet/Cabinets - Custom Built, Flooring - Vinyl, Exterior Access
- Level: First
Kitchen
- Features: Flooring - Vinyl, Exterior Access
- Level: First
Living room
- Features: Flooring - Wall to Wall Carpet
- Level: First
Heating
- Ductless
Cooling
- Ductless
Appliances
- Included: Electric Water Heater, Water Heater, Range, Dishwasher, Refrigerator, Washer, Dryer
- Laundry: Flooring - Stone/Ceramic Tile, First Floor
Features
- Sun Room, Internet Available - Unknown
- Flooring: Wood, Tile, Vinyl, Flooring - Stone/Ceramic Tile
- Basement: Full,Interior Entry,Bulkhead,Concrete
- Number of fireplaces: 1
- Fireplace features: Living Room
Interior area
- Total structure area: 1,938
- Total interior livable area: 1,938 sqft
- Finished area above ground: 1,938
Property
Parking
- Total spaces: 5
- Parking features: Attached, Garage Door Opener, Storage, Paved Drive, Off Street, Paved
- Attached garage spaces: 1
- Uncovered spaces: 4
Accessibility
- Accessibility features: No
Features
- Patio & porch: Patio
- Exterior features: Patio, Rain Gutters, Storage, Garden, Stone Wall
- Frontage length: 102.00
Lot
- Size: 0.55 Acres
- Features: Level
Details
- Parcel number: M:0019D B:0000 L:0131,3011689
- Zoning: Res
Construction
Type & style
- Home type: SingleFamily
- Architectural style: Colonial
- Property subtype: Single Family Residence
Materials
- Frame
- Foundation: Concrete Perimeter
- Roof: Shingle
Condition
- Year built: 1966
Utilities & green energy
- Electric: Circuit Breakers, 200+ Amp Service
- Sewer: Public Sewer
- Water: Public
Community & neighborhood
Community
- Community features: Public Transportation, Shopping, Walk/Jog Trails, Golf, Bike Path, Conservation Area, Highway Access, House of Worship, Private School, Public School, University, Sidewalks
Location
- Region: Amherst
Other
Other facts
- Road surface type: Paved
Price history
| Date | Event | Price |
|---|---|---|
| 6/13/2025 | Sold | $565,000+3.7%$292/sqft |
Source: MLS PIN #73368730 Report a problem | ||
| 5/5/2025 | Contingent | $545,000$281/sqft |
Source: MLS PIN #73368730 Report a problem | ||
| 5/2/2025 | Listed for sale | $545,000$281/sqft |
Source: MLS PIN #73368730 Report a problem | ||
Public tax history
| Year | Property taxes | Tax assessment |
|---|---|---|
| 2025 | $6,948 +2.4% | $387,100 +5.6% |
| 2024 | $6,786 +2.9% | $366,600 +11.7% |
| 2023 | $6,595 +5.1% | $328,100 +11.2% |
Find assessor info on the county website
Neighborhood: South Amherst
Nearby schools
GreatSchools rating
- 8/10Crocker Farm Elementary SchoolGrades: PK-6Distance: 0.9 mi
- 5/10Amherst Regional Middle SchoolGrades: 7-8Distance: 3.3 mi
- 8/10Amherst Regional High SchoolGrades: 9-12Distance: 3 mi
Schools provided by the listing agent
- Elementary: Amherst
- Middle: Amherst
- High: Amherst
Source: MLS PIN. This data may not be complete. We recommend contacting the local school district to confirm school assignments for this home.
Get pre-qualified for a loan
At Zillow Home Loans, we can pre-qualify you in as little as 5 minutes with no impact to your credit score.An equal housing lender. NMLS #10287.
Sell with ease on Zillow
Get a Zillow Showcase℠ listing at no additional cost and you could sell for —faster.
$586,100
2% more+$11,722
With Zillow Showcase(estimated)$597,822


