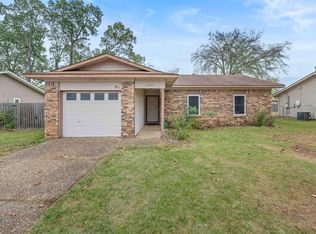Location! Location! Location! This beautiful home provides the best of both worlds. This beauty is only 7 min away from the Air Force Base & 5 minutes away from Sherwood. Enjoy being minutes away from everything from shopping to entertainment. Also just 3 miles from Sylvan Hills High School. Don't miss out! This well maintain jewel is loaded with upgrades and move in ready and won't last long.
This property is off market, which means it's not currently listed for sale or rent on Zillow. This may be different from what's available on other websites or public sources.
