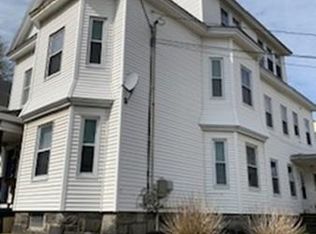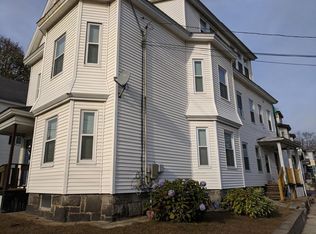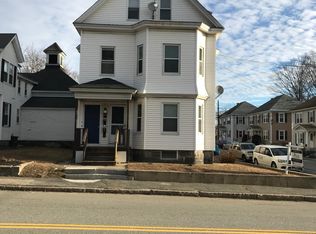Sold for $510,000
$510,000
199 Mammoth Rd, Lowell, MA 01854
4beds
1,774sqft
Single Family Residence
Built in 1930
3,485 Square Feet Lot
$514,400 Zestimate®
$287/sqft
$2,951 Estimated rent
Home value
$514,400
$478,000 - $556,000
$2,951/mo
Zestimate® history
Loading...
Owner options
Explore your selling options
What's special
This property comes with ZBA APPROVED PLANS to convert into a 2 family PLUS ADU! Move right in this home with INSTANT EQUITY! MOVE-IN ready SINGLE FAMILY in an A1 location close to UMASS Lowell, makes this a fantastic opportunity with options! This house also comes with a MASSIVE 2 car garage with a +/- 600sqft loft above - incredible value add. With its own separate structure and generous sq footage, whether you are envisioning a workshop, studio, rental unit, private home office, or in-law space, possibilities are endless here. In the main house, natural light POURS in and gleams off the natural hardwood floors throughout the entire home. The living room flows seamlessly into the dining area, perfect for entertaining friends or family! There is one bath on each level, and upstairs you will find 4 generously sized bedrooms. Amazing once in a lifetime opportunity to have a great single family in a great neighborhood or hold as a long term investment!
Zillow last checked: 8 hours ago
Listing updated: November 17, 2025 at 01:23pm
Listed by:
Brian Quijada 978-590-9921,
EVO Real Estate Group, LLC 617-517-9755
Bought with:
Joelvi Gonzalez
Cameron Real Estate Group
Source: MLS PIN,MLS#: 73352808
Facts & features
Interior
Bedrooms & bathrooms
- Bedrooms: 4
- Bathrooms: 2
- Full bathrooms: 2
Primary bedroom
- Level: Second
Bedroom 2
- Level: Second
Bedroom 3
- Level: Second
Bedroom 4
- Level: Second
Primary bathroom
- Features: No
Bathroom 1
- Level: First
Bathroom 2
- Level: Second
Dining room
- Level: First
Family room
- Level: First
Kitchen
- Level: First
Living room
- Level: First
Heating
- Baseboard, Natural Gas
Cooling
- None
Appliances
- Included: Gas Water Heater, Range, Dishwasher, Refrigerator, Washer, Dryer
- Laundry: In Basement
Features
- Flooring: Carpet, Hardwood
- Basement: Full,Unfinished
- Has fireplace: No
Interior area
- Total structure area: 1,774
- Total interior livable area: 1,774 sqft
- Finished area above ground: 1,774
Property
Parking
- Total spaces: 4
- Parking features: Attached, Off Street
- Attached garage spaces: 2
- Uncovered spaces: 2
Lot
- Size: 3,485 sqft
- Features: Corner Lot
Details
- Parcel number: M:81 B:3815 L:199,3177733
- Zoning: TTF
Construction
Type & style
- Home type: SingleFamily
- Architectural style: Colonial
- Property subtype: Single Family Residence
Materials
- Frame
- Foundation: Stone
- Roof: Shingle
Condition
- Year built: 1930
Utilities & green energy
- Electric: 100 Amp Service
- Sewer: Public Sewer
- Water: Public
- Utilities for property: for Gas Range
Community & neighborhood
Community
- Community features: House of Worship, Private School, Public School, University
Location
- Region: Lowell
Other
Other facts
- Listing terms: Contract
- Road surface type: Paved
Price history
| Date | Event | Price |
|---|---|---|
| 11/17/2025 | Sold | $510,000-2.9%$287/sqft |
Source: MLS PIN #73352808 Report a problem | ||
| 7/25/2025 | Price change | $525,000-4.4%$296/sqft |
Source: MLS PIN #73352808 Report a problem | ||
| 6/25/2025 | Price change | $549,000-0.1%$309/sqft |
Source: MLS PIN #73352808 Report a problem | ||
| 6/2/2025 | Price change | $549,500-1.8%$310/sqft |
Source: MLS PIN #73352808 Report a problem | ||
| 5/22/2025 | Price change | $559,500-2.6%$315/sqft |
Source: MLS PIN #73352808 Report a problem | ||
Public tax history
| Year | Property taxes | Tax assessment |
|---|---|---|
| 2025 | $5,096 +6.6% | $443,900 +10.6% |
| 2024 | $4,782 +7.2% | $401,500 +11.8% |
| 2023 | $4,460 +13.7% | $359,100 +23.2% |
Find assessor info on the county website
Neighborhood: Pawtucketville
Nearby schools
GreatSchools rating
- 2/10Joseph McAvinnue Elementary SchoolGrades: PK-4Distance: 0.1 mi
- 5/10Bartlett Community Partnership SchoolGrades: PK-8Distance: 0.7 mi
- 3/10Lowell High SchoolGrades: 9-12Distance: 1.3 mi
Schools provided by the listing agent
- Elementary: Mcavinnue
- Middle: Wang
- High: Lhs
Source: MLS PIN. This data may not be complete. We recommend contacting the local school district to confirm school assignments for this home.
Get a cash offer in 3 minutes
Find out how much your home could sell for in as little as 3 minutes with a no-obligation cash offer.
Estimated market value$514,400
Get a cash offer in 3 minutes
Find out how much your home could sell for in as little as 3 minutes with a no-obligation cash offer.
Estimated market value
$514,400


