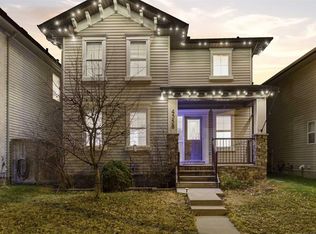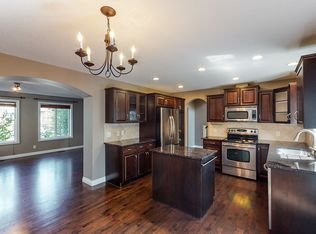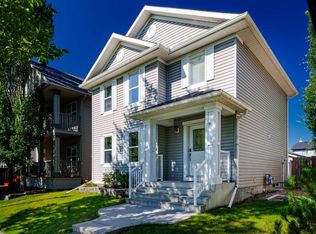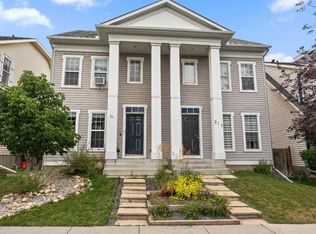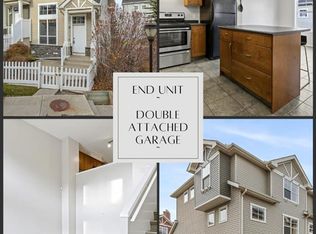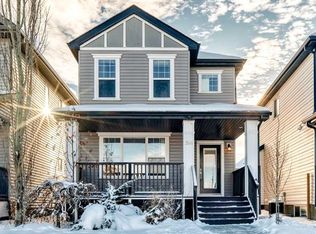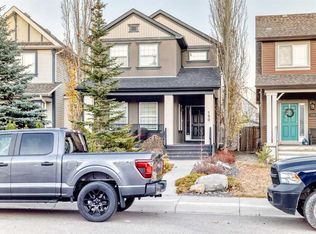199 McKenzie Towne Dr SE, Calgary, AB T2Z 4P8
What's special
- 209 days |
- 24 |
- 0 |
Zillow last checked: 8 hours ago
Listing updated: October 06, 2025 at 05:50am
Caiffy Nagpal, Broker,
Highline Real Estate Inc.
Facts & features
Interior
Bedrooms & bathrooms
- Bedrooms: 3
- Bathrooms: 3
- Full bathrooms: 2
- 1/2 bathrooms: 1
Bedroom
- Level: Second
- Dimensions: 14`0" x 15`2"
Bedroom
- Level: Second
- Dimensions: 11`10" x 14`11"
Other
- Level: Third
- Dimensions: 19`4" x 13`7"
Other
- Level: Main
- Dimensions: 4`10" x 4`11"
Other
- Level: Second
- Dimensions: 8`11" x 7`11"
Other
- Level: Third
- Dimensions: 12`9" x 10`0"
Dining room
- Level: Main
- Dimensions: 10`10" x 11`9"
Other
- Level: Main
- Dimensions: 5`5" x 4`8"
Kitchen
- Level: Main
- Dimensions: 12`7" x 12`10"
Laundry
- Level: Second
- Dimensions: 4`11" x 4`10"
Living room
- Level: Main
- Dimensions: 12`5" x 15`6"
Walk in closet
- Level: Third
- Dimensions: 11`3" x 7`4"
Heating
- Forced Air
Cooling
- Sep. HVAC Units
Appliances
- Included: Dishwasher, Dryer, Gas Range, Microwave, Refrigerator, Washer
- Laundry: Laundry Room
Features
- Granite Counters, Kitchen Island, No Animal Home, No Smoking Home
- Flooring: Carpet, Hardwood
- Basement: Full
- Number of fireplaces: 1
- Fireplace features: Gas
- Common walls with other units/homes: 2+ Common Walls
Interior area
- Total interior livable area: 1,811 sqft
Property
Parking
- Total spaces: 4
- Parking features: Double Garage Detached, Attached Garage
- Garage spaces: 2
Features
- Levels: Three Or More,3 (or more) Storey
- Stories: 1
- Patio & porch: Deck
- Exterior features: Private Yard
- Fencing: Fenced
Lot
- Features: Back Lane, Back Yard, Few Trees, Rectangular Lot
Details
- Parcel number: 95308185
- Zoning: M-1
Construction
Type & style
- Home type: Townhouse
- Property subtype: Townhouse
- Attached to another structure: Yes
Materials
- Concrete
- Foundation: Concrete Perimeter
- Roof: Asphalt Shingle
Condition
- New construction: No
- Year built: 2006
Community & HOA
Community
- Features: Park, Playground
- Subdivision: McKenzie Towne
HOA
- Has HOA: Yes
- Amenities included: Park, Playground
- Services included: Common Area Maintenance, Insurance, Maintenance Grounds, Reserve Fund Contributions, Snow Removal
- HOA fee: C$379 monthly
- Second HOA fee: C$226 annually
Location
- Region: Calgary
Financial & listing details
- Price per square foot: C$292/sqft
- Date on market: 5/16/2025
- Inclusions: n/a
(403) 618-8393
By pressing Contact Agent, you agree that the real estate professional identified above may call/text you about your search, which may involve use of automated means and pre-recorded/artificial voices. You don't need to consent as a condition of buying any property, goods, or services. Message/data rates may apply. You also agree to our Terms of Use. Zillow does not endorse any real estate professionals. We may share information about your recent and future site activity with your agent to help them understand what you're looking for in a home.
Price history
Price history
Price history is unavailable.
Public tax history
Public tax history
Tax history is unavailable.Climate risks
Neighborhood: Mckenzie Towne
Nearby schools
GreatSchools rating
No schools nearby
We couldn't find any schools near this home.
- Loading
