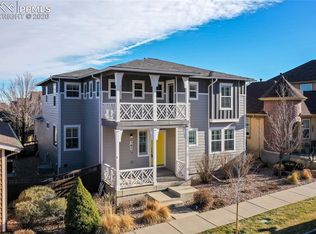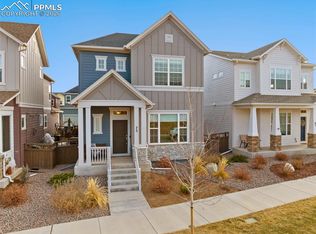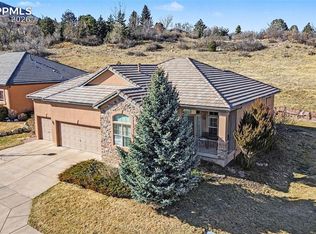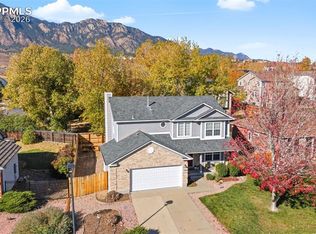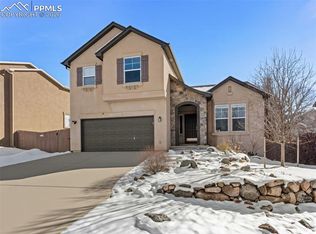Tucked within the picturesque community of Gold Hill Mesa, this beautifully designed 4 Bed/3.5 Bath home blends timeless character with modern comfort — offering a lifestyle that feels both elevated and effortlessly welcoming. Every space reflects a sense of calm connection, where sunlight pours through tall windows & 9’ ceilings enhance the home’s open, airy flow. Wood floors, custom built-ins, & a cozy fireplace set the tone for gatherings that linger and mornings that start a little slower. The main level moves with intention — perfect for both entertaining & everyday living. The kitchen impresses with granite countertops, expansive cabinetry, & a generous island that naturally draws everyone together. Nearby, the dining room invites special moments shared while the private main-level office offers a quiet place to focus or dream. Upstairs, the primary suite is a serene escape with mountain views, a spa-like bath, dual walk-in closets, & a private walkout balcony ideal for morning coffee or sunsets. Two additional bedrooms (each w/mountain views) share a full bath, while the loft and nearby laundry add convenience. The finished basement expands your living space with a large Rec Area, wet bar, fourth bedroom, full bath, & a whimsical “Harry Potter” closet beneath the stairs. Situated on a corner lot, this home offers a private fenced courtyard off the covered 23’ patio — perfect for relaxing or entertaining. What truly sets this home apart is its connection to Gold Hill Mesa’s spirit — where front porches spark conversation, kids ride bikes to the park, and sunsets over Pikes Peak remind you to slow down and savor the moment. With community events, walking trails, & sweeping views, life here blends small-town warmth with modern Colorado living. A 3-car garage, low-maintenance yard, NEW ROOF, NEW WATER HEATER, and WATER FILTRATION w/Reverse Osmosis System complete this exceptional home — one that offers more than comfort and style; it offers belonging.
Pending
Price cut: $19.6K (1/26)
$664,900
199 Millstream Ter, Colorado Springs, CO 80905
4beds
3,563sqft
Est.:
Single Family Residence
Built in 2007
4,730.62 Square Feet Lot
$-- Zestimate®
$187/sqft
$180/mo HOA
What's special
Cozy fireplaceLow-maintenance yardPrivate fenced courtyardCustom built-insPrivate walkout balconySpa-like bathGenerous island
- 93 days |
- 1,547 |
- 85 |
Zillow last checked: 8 hours ago
Listing updated: February 01, 2026 at 09:50am
Listed by:
Denáe Howell MRP 719-323-1442,
House Hunters, LLC
Source: Pikes Peak MLS,MLS#: 8072946
Facts & features
Interior
Bedrooms & bathrooms
- Bedrooms: 4
- Bathrooms: 4
- Full bathrooms: 3
- 1/2 bathrooms: 1
Other
- Level: Upper
Heating
- Forced Air
Cooling
- Ceiling Fan(s), Central Air
Appliances
- Included: 220v in Kitchen, Dishwasher, Disposal, Dryer, Microwave, Other, Oven, Range, Refrigerator, Washer, Water Softener
- Laundry: Electric Hook-up, Upper Level
Features
- 5-Pc Bath, 9Ft + Ceilings, French Doors, Other, See Prop Desc Remarks, Breakfast Bar, High Speed Internet, Pantry, Wet Bar
- Flooring: Carpet, Ceramic Tile, Luxury Vinyl
- Basement: Full,Partially Finished
- Number of fireplaces: 1
- Fireplace features: Gas, One
Interior area
- Total structure area: 3,563
- Total interior livable area: 3,563 sqft
- Finished area above ground: 2,394
- Finished area below ground: 1,169
Video & virtual tour
Property
Parking
- Total spaces: 3
- Parking features: Attached, Garage Amenities (Other), See Remarks, Concrete Driveway
- Attached garage spaces: 3
Accessibility
- Accessibility features: Stairs to front entrance, Stairs to garage
Features
- Levels: Two
- Stories: 2
- Patio & porch: Covered
- Fencing: Back Yard
- Has view: Yes
- View description: Mountain(s), View of Pikes Peak
Lot
- Size: 4,730.62 Square Feet
- Features: Corner Lot, Level, Hiking Trail, Near Park, Near Schools, Near Shopping Center, HOA Required $, Landscaped
Details
- Parcel number: 7414421030
Construction
Type & style
- Home type: SingleFamily
- Property subtype: Single Family Residence
Materials
- Stucco, Framed on Lot
- Roof: Composite Shingle
Condition
- Existing Home
- New construction: No
- Year built: 2007
Details
- Builder model: 553 Old World
- Builder name: John Laing Home
Utilities & green energy
- Water: Assoc/Distr
- Utilities for property: Cable Available, Electricity Connected
Community & HOA
Community
- Features: Community Center, Fitness Center, Hiking or Biking Trails, Playground, Shops
- Security: Security System
HOA
- Has HOA: Yes
- Services included: Covenant Enforcement, Management, Trash Removal
- HOA fee: $140 monthly
- Second HOA fee: $40 monthly
Location
- Region: Colorado Springs
Financial & listing details
- Price per square foot: $187/sqft
- Tax assessed value: $661,748
- Annual tax amount: $4,142
- Date on market: 11/8/2025
- Listing terms: Cash,Conventional,FHA,VA Loan
- Electric utility on property: Yes
Estimated market value
Not available
Estimated sales range
Not available
Not available
Price history
Price history
| Date | Event | Price |
|---|---|---|
| 2/2/2026 | Pending sale | $664,900$187/sqft |
Source: | ||
| 1/26/2026 | Price change | $664,900-2.9%$187/sqft |
Source: | ||
| 1/6/2026 | Price change | $684,500-0.7%$192/sqft |
Source: | ||
| 11/8/2025 | Listed for sale | $689,500+2.1%$194/sqft |
Source: | ||
| 9/8/2023 | Sold | $675,000$189/sqft |
Source: | ||
Public tax history
Public tax history
| Year | Property taxes | Tax assessment |
|---|---|---|
| 2024 | $4,006 +12.9% | $44,340 |
| 2023 | $3,548 -2.2% | $44,340 +30.8% |
| 2022 | $3,626 | $33,910 -2.8% |
Find assessor info on the county website
BuyAbility℠ payment
Est. payment
$3,817/mo
Principal & interest
$3155
Property taxes
$249
Other costs
$413
Climate risks
Neighborhood: Old Colorado City
Nearby schools
GreatSchools rating
- 5/10Midland Elementary SchoolGrades: K-5Distance: 0.8 mi
- 5/10West Middle SchoolGrades: 6-8Distance: 1 mi
- 4/10Coronado High SchoolGrades: 9-12Distance: 3 mi
Schools provided by the listing agent
- Elementary: Midland
- Middle: West
- High: Coronado
- District: Colorado Springs 11
Source: Pikes Peak MLS. This data may not be complete. We recommend contacting the local school district to confirm school assignments for this home.
- Loading
