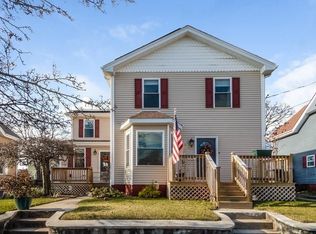Sold for $480,000 on 10/31/25
$480,000
199 Orchard St, Cranston, RI 02910
3beds
2,204sqft
Multi Family
Built in 1932
-- sqft lot
$481,900 Zestimate®
$218/sqft
$2,382 Estimated rent
Home value
$481,900
$434,000 - $535,000
$2,382/mo
Zestimate® history
Loading...
Owner options
Explore your selling options
What's special
Back on market due to financing contingency not met. Welcome to 199 Orchard Street, a beautifully maintained two-family home situated in the Auburn neighborhood of Cranston! This property is ideal for investors or owner-occupants looking for a well-cared-for residence with plenty of charm and character. 1st floor offer 2beds 1bath, hardwoods throughout, eat in kitchen along with separate living and dining room. 2nd floor boasts a one bedroom apartment with an open and cozy concept. Clean basement with tall ceilings and laundry hookups. Enjoy a private backyard, perfect for summer gatherings or quiet evenings. The property also includes a detached garage and off street parking for multiple vehicles. Conveniently located near schools, parks, shopping, and public transportation, making it easy to access all that Cranston has to offer. Don’t miss out on this exceptional opportunity to own a well-maintained two-family home in a desirable location!
Zillow last checked: 8 hours ago
Listing updated: November 05, 2025 at 02:32pm
Listed by:
Rachel Baptista Da Moeda 401-692-1796,
RE/MAX Properties,
The Stearns McGee Team 401-356-1519,
RE/MAX Properties
Bought with:
Esther Denette, RES.0043696
Keller Williams Coastal
Source: StateWide MLS RI,MLS#: 1385033
Facts & features
Interior
Bedrooms & bathrooms
- Bedrooms: 3
- Bathrooms: 2
- Full bathrooms: 2
Bathroom
- Features: Bath w Tub & Shower
Heating
- Oil, Forced Water, Steam
Cooling
- None
Appliances
- Included: Gas Water Heater, Dryer, Microwave, Oven/Range, Refrigerator, Washer
- Laundry: In Building
Features
- Wall (Paneled), Wall (Plaster), Plumbing (Mixed), Insulation (Unknown)
- Flooring: Hardwood
- Basement: Full,Interior Entry,Unfinished,Laundry,Storage Space,Utility
- Number of fireplaces: 1
- Fireplace features: Wood Insert
Interior area
- Total structure area: 2,204
- Total interior livable area: 2,204 sqft
Property
Parking
- Total spaces: 4
- Parking features: Detached, Driveway
- Garage spaces: 1
- Has uncovered spaces: Yes
Features
- Stories: 2
Lot
- Size: 4,791 sqft
Details
- Parcel number: CRANM51L320U
- Zoning: B1
- Special conditions: Conventional/Market Value
Construction
Type & style
- Home type: MultiFamily
- Property subtype: Multi Family
- Attached to another structure: Yes
Materials
- Paneled, Plaster, Shingles, Wood
- Foundation: Concrete Perimeter
Condition
- New construction: No
- Year built: 1932
Utilities & green energy
- Electric: 100 Amp Service, Circuit Breakers
- Sewer: Public Sewer
- Water: Municipal
- Utilities for property: Sewer Connected, Water Connected
Community & neighborhood
Community
- Community features: Near Public Transport, Highway Access, Restaurants, Schools, Near Shopping
Location
- Region: Cranston
- Subdivision: Auburn
HOA & financial
Other financial information
- Total actual rent: 3900
Price history
| Date | Event | Price |
|---|---|---|
| 10/31/2025 | Sold | $480,000$218/sqft |
Source: | ||
| 10/5/2025 | Pending sale | $480,000$218/sqft |
Source: | ||
| 9/26/2025 | Listed for sale | $480,000$218/sqft |
Source: | ||
| 8/6/2025 | Pending sale | $480,000$218/sqft |
Source: | ||
| 8/1/2025 | Listed for sale | $480,000$218/sqft |
Source: | ||
Public tax history
| Year | Property taxes | Tax assessment |
|---|---|---|
| 2025 | $4,757 +2% | $342,700 |
| 2024 | $4,664 +3.6% | $342,700 +43.8% |
| 2023 | $4,504 +2.1% | $238,300 |
Find assessor info on the county website
Neighborhood: 02910
Nearby schools
GreatSchools rating
- 5/10Eden Park SchoolGrades: K-5Distance: 0.7 mi
- 6/10Park View Middle SchoolGrades: 6-8Distance: 0.9 mi
- 3/10Cranston High School EastGrades: 9-12Distance: 0.4 mi

Get pre-qualified for a loan
At Zillow Home Loans, we can pre-qualify you in as little as 5 minutes with no impact to your credit score.An equal housing lender. NMLS #10287.
Sell for more on Zillow
Get a free Zillow Showcase℠ listing and you could sell for .
$481,900
2% more+ $9,638
With Zillow Showcase(estimated)
$491,538