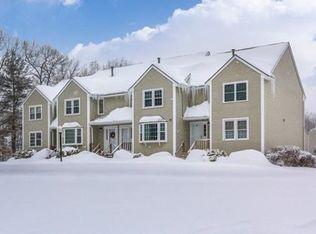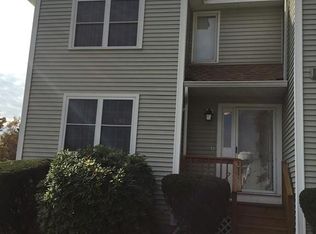Don't miss out on this well maintained, pet friendly, 3 level townhouse in desirable Carter Green II! Right near the main entrance this move in ready townhouse features a 1 car garage and additional spot, hardwood floors throughout on the main level with large living room with access to your own balcony/deck(2012) overlooking the grounds. Newer appliances, formal dining area and 1/2 bath also on the main level. 2nd floor features 2 spacious bedrooms with over sized closets, laundry, Jack and Jill bath, just cleaned wall to wall carpet and pull down stairs to the attic for additional storage.The roof, vinyl siding, roads and driveways were all done in the past 5-10 years. Carter Green II features tennis courts, clubhouse, high owner occupancy, and plenty of visitor parking. Located off of Rt. 38 and close to Rt. 495,3,93 make it ideal for commuters. First showing will be held at the open house Saturday from 10-12 and Sunday from 10-12.All offers are to be submitted on Tuesday 4/17 by5pm
This property is off market, which means it's not currently listed for sale or rent on Zillow. This may be different from what's available on other websites or public sources.

