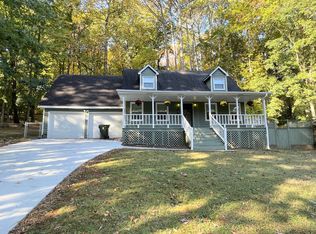Sold for $558,000
$558,000
199 Pine Ridge Rd, Madison, AL 35758
4beds
4,181sqft
Single Family Residence
Built in 1994
1.8 Acres Lot
$566,400 Zestimate®
$133/sqft
$3,199 Estimated rent
Home value
$566,400
$498,000 - $640,000
$3,199/mo
Zestimate® history
Loading...
Owner options
Explore your selling options
What's special
Welcome to your dream home on 1.8 gated acres with stunning views of wooded grounds. The main level features a heated and cooled sunroom, a master suite with new LVP flooring, two huge walk-in closets and a luxurious en-suite bathroom. The chef’s kitchen features a huge double-door walk-in pantry. The 2nd main level bedroom has vaulted ceilings, ¾ bath and direct access walkway to the tree house, a truly magical space! The newly renovated lower level features jack & jill bedrooms with large bathroom, cedar closet and a huge bonus room. With proximity to Redstone Arsenal, Town Madison, Toyota Field and Bridge Street Town Centre, this home offers convenience and luxury living in Madison City!
Zillow last checked: 8 hours ago
Listing updated: July 31, 2024 at 05:57pm
Listed by:
Allison Worley 256-348-8797,
Capstone Realty
Bought with:
Keilyn Stanley, 147631
Capstone Realty
Source: ValleyMLS,MLS#: 21856024
Facts & features
Interior
Bedrooms & bathrooms
- Bedrooms: 4
- Bathrooms: 4
- 3/4 bathrooms: 3
- 1/2 bathrooms: 1
Primary bedroom
- Features: 9’ Ceiling, Ceiling Fan(s), Laminate Floor, Recessed Lighting, Walk in Closet 2
- Level: First
- Area: 240
- Dimensions: 16 x 15
Bedroom 2
- Features: Ceiling Fan(s), Recessed Lighting, Vaulted Ceiling(s)
- Level: First
- Area: 252
- Dimensions: 14 x 18
Bedroom 3
- Features: Carpet
- Level: Basement
- Area: 180
- Dimensions: 15 x 12
Bedroom 4
- Features: Carpet
- Level: Basement
- Area: 168
- Dimensions: 14 x 12
Bathroom 1
- Features: Recessed Lighting, Tile
- Level: First
- Area: 162
- Dimensions: 9 x 18
Dining room
- Features: Wood Floor
- Level: First
- Area: 144
- Dimensions: 12 x 12
Great room
- Features: Ceiling Fan(s), Fireplace, Recessed Lighting, Vaulted Ceiling(s), Wood Floor
- Level: First
- Area: 378
- Dimensions: 18 x 21
Kitchen
- Features: Kitchen Island, Pantry, Recessed Lighting, Vaulted Ceiling(s), Wood Floor
- Level: First
- Area: 195
- Dimensions: 15 x 13
Bonus room
- Features: Laminate Floor
- Level: Basement
- Area: 364
- Dimensions: 13 x 28
Loft
- Level: Second
- Area: 66
- Dimensions: 3 x 22
Heating
- Central 2
Cooling
- Multi Units
Appliances
- Included: Cooktop, Dishwasher, Disposal, Double Oven, Microwave, Oven, Refrigerator
Features
- Smart Thermostat
- Basement: Basement,Crawl Space
- Number of fireplaces: 1
- Fireplace features: Gas Log, One
Interior area
- Total interior livable area: 4,181 sqft
Property
Features
- Levels: One
- Stories: 1
Lot
- Size: 1.80 Acres
- Residential vegetation: Wooded
Details
- Additional structures: Outbuilding
- Parcel number: 1605150004038000
Construction
Type & style
- Home type: SingleFamily
- Architectural style: Ranch,Contemporary
- Property subtype: Single Family Residence
Condition
- New construction: No
- Year built: 1994
Utilities & green energy
- Sewer: Public Sewer
- Water: Public
Community & neighborhood
Security
- Security features: Security System
Community
- Community features: Gated
Location
- Region: Madison
- Subdivision: Westgate Village
HOA & financial
HOA
- Has HOA: Yes
- HOA fee: $1,000 annually
- Amenities included: Common Grounds
- Association name: Call Agent
Other
Other facts
- Listing agreement: Agency
Price history
| Date | Event | Price |
|---|---|---|
| 7/31/2024 | Sold | $558,000-4.6%$133/sqft |
Source: | ||
| 6/17/2024 | Contingent | $585,000$140/sqft |
Source: | ||
| 5/22/2024 | Price change | $585,000-2.5%$140/sqft |
Source: | ||
| 4/25/2024 | Price change | $599,900-7.7%$143/sqft |
Source: | ||
| 3/21/2024 | Listed for sale | $649,900+80.5%$155/sqft |
Source: | ||
Public tax history
| Year | Property taxes | Tax assessment |
|---|---|---|
| 2025 | $7,761 +168.9% | $111,380 +164.7% |
| 2024 | $2,887 +2.2% | $42,080 +2.1% |
| 2023 | $2,825 +12.3% | $41,200 +12.1% |
Find assessor info on the county website
Neighborhood: 35758
Nearby schools
GreatSchools rating
- 10/10Mill Creek Elementary SchoolGrades: PK-5Distance: 2.6 mi
- 10/10Journey Middle SchoolGrades: 6-8Distance: 1.3 mi
- 8/10Bob Jones High SchoolGrades: 9-12Distance: 2 mi
Schools provided by the listing agent
- Elementary: Mill Creek
- Middle: Journey Middle School
- High: Bob Jones
Source: ValleyMLS. This data may not be complete. We recommend contacting the local school district to confirm school assignments for this home.
Get pre-qualified for a loan
At Zillow Home Loans, we can pre-qualify you in as little as 5 minutes with no impact to your credit score.An equal housing lender. NMLS #10287.
Sell with ease on Zillow
Get a Zillow Showcase℠ listing at no additional cost and you could sell for —faster.
$566,400
2% more+$11,328
With Zillow Showcase(estimated)$577,728
