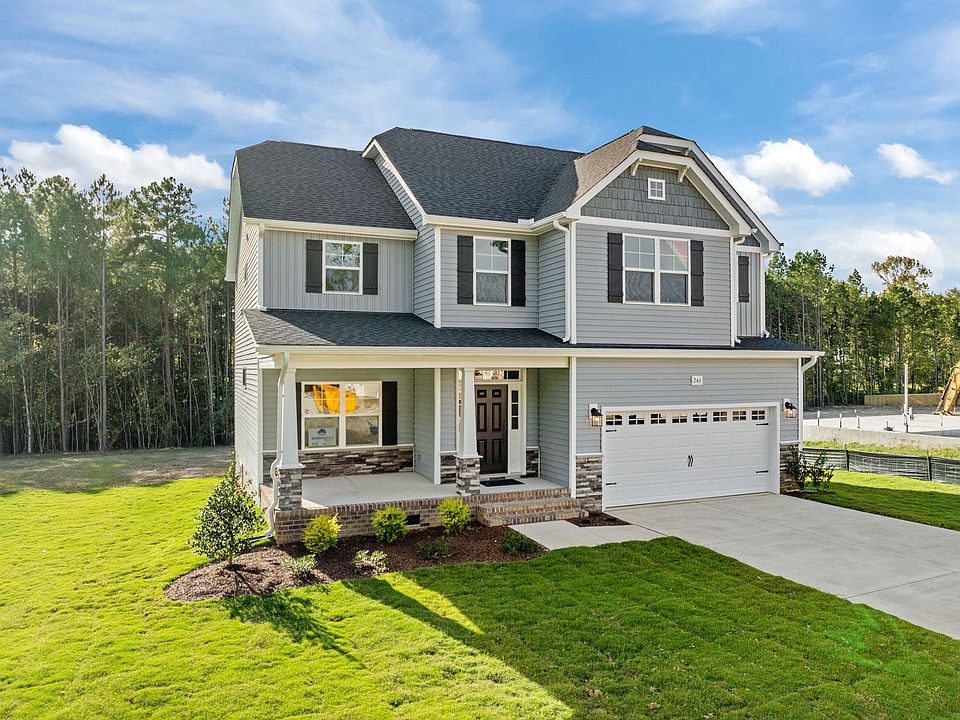MOVE IN READY!! The Dogwood Floor plan!! This beautiful home features an open kitchen and dining area with views of the backyard, an island with quartz countertops in ''New Willow White.'' Stainless steel appliances, including a microwave, dishwasher, and smooth-top range, complete the kitchen. The spacious great room is anchored by a gas log fireplace with an ''Absolute Black'' granite surround. Sliding glass doors in the dining area lead to the rear covered porch, enhancing indoor-outdoor living. The primary suite boasts a tray ceiling, crown molding, and an en-suite bathroom with dual sinks, ''Niagara'' quartz countertops, a walk-in shower, and access to a spacious walk-in closet. Two additional bedrooms share a full bathroom. Durable LVP flooring spans the foyer, great room, kitchen, dining, pantry, laundry room, and bathrooms. The exterior features low-maintenance vinyl siding, shake accents, and a stone skirt. The front door, painted in Sherwin Williams ''Black Magic,'' adds curb appeal. Set on a .48-acre lot, the home includes a 3 CAR GARAGE! No City Taxes!!! Energy Plus Certified, this home comes with a 1-2-10-year builder in-house warranty. BUILDER INCENTIVE!! - 2' White faux wood blinds AND a Standard SS side by side refrigerator. - $10,000 Use As You Choose with use of First Point Home Loans.
New construction
Special offer
$474,900
199 Pretty Run Branch Ln, Wendell, NC 27591
3beds
1,863sqft
Single Family Residence, Residential
Built in 2025
0.48 Acres Lot
$474,600 Zestimate®
$255/sqft
$53/mo HOA
What's special
Gas log fireplaceStone skirtIsland with quartz countertopsTray ceilingCrown moldingSliding glass doorsWalk-in shower
- 239 days |
- 114 |
- 8 |
Zillow last checked: 8 hours ago
Listing updated: November 17, 2025 at 02:37am
Listed by:
Nicole Orringer 919-464-4145,
HomeTowne Realty,
Mason Pickard 760-783-3300,
HomeTowne Realty
Source: Doorify MLS,MLS#: 10084851
Travel times
Schedule tour
Select your preferred tour type — either in-person or real-time video tour — then discuss available options with the builder representative you're connected with.
Facts & features
Interior
Bedrooms & bathrooms
- Bedrooms: 3
- Bathrooms: 2
- Full bathrooms: 2
Heating
- Electric
Cooling
- Central Air
Appliances
- Included: Dishwasher, Electric Range, Electric Water Heater, ENERGY STAR Qualified Appliances, Microwave, Plumbed For Ice Maker, Self Cleaning Oven
- Laundry: Electric Dryer Hookup, Laundry Room
Features
- Ceiling Fan(s), Double Vanity, Open Floorplan
- Flooring: Carpet, Vinyl
- Windows: Insulated Windows
- Number of fireplaces: 1
- Fireplace features: Family Room, Gas Log, Propane
Interior area
- Total structure area: 1,863
- Total interior livable area: 1,863 sqft
- Finished area above ground: 1,863
- Finished area below ground: 0
Property
Parking
- Total spaces: 6
- Parking features: Concrete, Driveway, Garage, Garage Door Opener, Garage Faces Front
- Attached garage spaces: 3
- Uncovered spaces: 3
Features
- Levels: One
- Stories: 1
- Patio & porch: Covered
- Exterior features: Rain Gutters
- Has view: Yes
Lot
- Size: 0.48 Acres
- Features: Landscaped
Details
- Parcel number: 204
- Special conditions: Standard
Construction
Type & style
- Home type: SingleFamily
- Architectural style: Traditional, Transitional
- Property subtype: Single Family Residence, Residential
Materials
- Radiant Barrier, Vinyl Siding
- Foundation: Block, Stem Walls
- Roof: Shingle
Condition
- New construction: Yes
- Year built: 2025
- Major remodel year: 2025
Details
- Builder name: Caviness & Cates
Utilities & green energy
- Sewer: Septic Tank
- Water: Public
- Utilities for property: Cable Available
Green energy
- Water conservation: Low-Flow Fixtures
Community & HOA
Community
- Features: Street Lights
- Subdivision: Maggie Way
HOA
- Has HOA: Yes
- Amenities included: Playground, Pond Year Round, Pool
- Services included: None
- HOA fee: $640 annually
Location
- Region: Wendell
Financial & listing details
- Price per square foot: $255/sqft
- Annual tax amount: $4,000
- Date on market: 3/26/2025
About the community
PoolPlaygroundLakeClubhouse
Classic and understated style, coupled with an ideal location and approachable affordability lead you home to Maggie Way! Cool off by the pool or cast a line into the five-acre lake. Your community offers a spacious "Tot Lot" where kids of all ages will have room to roam and scale the brand-new playground. Located in the peaceful rural community of Archer Lodge, Maggie Way might feel like a serene country escape, but it's only a few short minutes from the big city opportunities of Raleigh. For those who want the best of both worlds, who want big city life without being overwhelmed by it, who still love the scent of clean air and the sight of unsullied blue skies, and who want to work, play, and live their best lives in their own backyard, this is the place to be!
No Closing Costs on Select Quick Move-In Homes!
No closing costs on select inventory homes with closing dates on or before 11/30/25 with use of builer's preferred lender. Conditions apply*Source: Caviness & Cates

