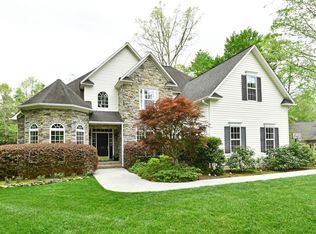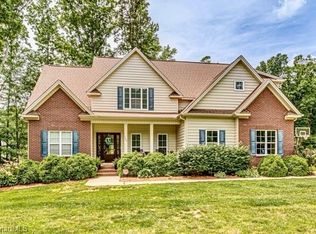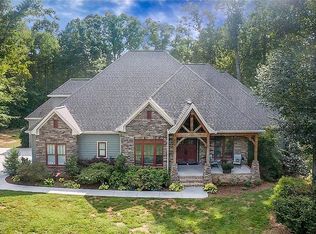Thoughtfully designed and custom built, this home is beautifully situated on over 2 acres on a cul-de-sac lot. This lovely home offers a fabulous floor plan in one of Davie County's most sought after neighborhoods. Features such as primary bedroom on the mail level, updated fixtures, wide plank hardwood floors, tankless water heater, and high end appliances contribute to the desirability of this home. Spend mornings in the impressive sunroom with a fireplace and picturesque view of the backyard, evenings on the deck and summer days relaxing on the covered wrap-around covered porch. All of the upper level bedrooms have access to a private bathroom. The large unfinished walk-out basement has a workshop area and unlimited potential for expansion. The ample storage provided throughout the home and 3 car attached garage is yet another highly coveted feature of this beautiful property. Closing after June 1, 2022.
This property is off market, which means it's not currently listed for sale or rent on Zillow. This may be different from what's available on other websites or public sources.


