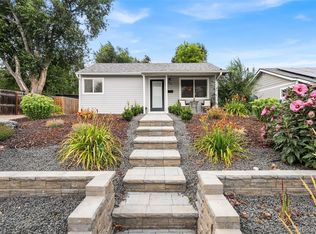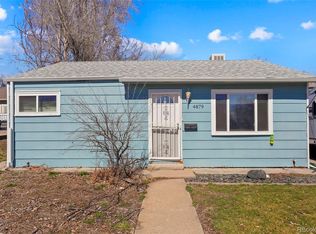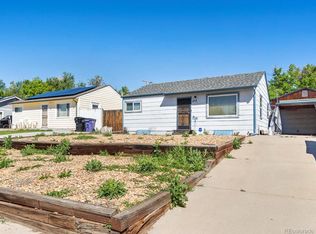Sold for $473,500 on 05/07/24
$473,500
199 S Windsor Drive, Denver, CO 80219
2beds
728sqft
Single Family Residence
Built in 1954
6,782 Square Feet Lot
$438,900 Zestimate®
$650/sqft
$1,993 Estimated rent
Home value
$438,900
$413,000 - $470,000
$1,993/mo
Zestimate® history
Loading...
Owner options
Explore your selling options
What's special
Beautiful Complete Renovation! The following are All Brand New!: Complete Kitchen, Quartz Countertops, Stainless Appliances (Gas Stove), Furnace & Central A/C, All New Plumbing, Pella Windows, Bathroom, Tankless HW Heater, New Electrical w/200 amp Panel, Hardie Board Siding, New Insulation (R49 & R21), Vinyl Planked Flooring, Doors, Paint Inside & Out, Concrete Walkway & Large (14 X 13) Patio in this amazing Large, Private & Freshly Landscaped Back Yard with Built in Fire Pit and Lots of Room for all your personal Plantings! All Fixtures & LED Lighting, Insulated Crawl Space w/Vapor Barrier & much more! Large Corner lot across from Weir Gulch Trail, Playground & Ruth Lucille Dreiling Park! Newer Roof (2017) and Newer Sewer Line (2008)! Tons of Restaurants & Shopping very close by. A Block to RTD Bus Stop. Close to 6th Ave makes for an easy commute.
Zillow last checked: 8 hours ago
Listing updated: October 01, 2024 at 11:01am
Listed by:
Michael Sidebottom 303-989-0978 mdsides@msn.com,
Michael Sidebottom & Co.
Bought with:
James Carlson, 100071747
Erin and James Real Estate, LLC
Source: REcolorado,MLS#: 3129134
Facts & features
Interior
Bedrooms & bathrooms
- Bedrooms: 2
- Bathrooms: 1
- Full bathrooms: 1
- Main level bathrooms: 1
- Main level bedrooms: 2
Primary bedroom
- Description: New Bedroom With Paneled Doors & Fixtures
- Level: Main
- Area: 123.5 Square Feet
- Dimensions: 9.5 x 13
Bedroom
- Description: 2nd Bedroom With Paneled Doors & Fixtures
- Level: Main
- Area: 98.28 Square Feet
- Dimensions: 9.1 x 10.8
Bathroom
- Description: Complete New Full Bath
- Level: Main
Kitchen
- Description: Complete New Kitchen W/Quartz Tops, Appliances & Fixtures
- Level: Main
- Area: 169.65 Square Feet
- Dimensions: 11.7 x 14.5
Laundry
- Description: Laundry Closet W/New Stacked Washer/Dryer
- Level: Main
Living room
- Description: Beautiful Open Living Room
- Level: Main
- Area: 190.4 Square Feet
- Dimensions: 11.9 x 16
Heating
- Forced Air, Natural Gas
Cooling
- Central Air
Appliances
- Included: Dishwasher, Disposal, Dryer, Range, Range Hood, Refrigerator, Self Cleaning Oven, Tankless Water Heater, Washer
- Laundry: Laundry Closet
Features
- Eat-in Kitchen, Open Floorplan, Quartz Counters, Smoke Free
- Flooring: Vinyl
- Windows: Double Pane Windows
- Basement: Crawl Space
Interior area
- Total structure area: 728
- Total interior livable area: 728 sqft
- Finished area above ground: 728
Property
Parking
- Total spaces: 2
- Details: Off Street Spaces: 2
Features
- Levels: One
- Stories: 1
- Patio & porch: Front Porch, Patio
- Exterior features: Fire Pit, Private Yard
- Fencing: Full
Lot
- Size: 6,782 sqft
- Features: Corner Lot, Landscaped
Details
- Parcel number: 507341006
- Zoning: E-SU-DX
- Special conditions: Standard
Construction
Type & style
- Home type: SingleFamily
- Architectural style: Traditional
- Property subtype: Single Family Residence
Materials
- Frame
- Roof: Composition
Condition
- Updated/Remodeled
- Year built: 1954
Utilities & green energy
- Electric: 110V, 220 Volts
- Sewer: Public Sewer
- Water: Public
Community & neighborhood
Location
- Region: Denver
- Subdivision: Alameda Hills
Other
Other facts
- Listing terms: Cash,Conventional,FHA,VA Loan
- Ownership: Individual
- Road surface type: Paved
Price history
| Date | Event | Price |
|---|---|---|
| 5/7/2024 | Sold | $473,500+0.9%$650/sqft |
Source: | ||
| 4/15/2024 | Pending sale | $469,500$645/sqft |
Source: | ||
| 4/4/2024 | Listed for sale | $469,500$645/sqft |
Source: | ||
| 2/27/2019 | Listing removed | $1,500$2/sqft |
Source: Zillow Rental Manager | ||
| 2/18/2019 | Listed for rent | $1,500+30.4%$2/sqft |
Source: Zillow Rental Manager | ||
Public tax history
| Year | Property taxes | Tax assessment |
|---|---|---|
| 2024 | $1,798 +11.5% | $23,200 -11.2% |
| 2023 | $1,612 +3.6% | $26,120 +28.9% |
| 2022 | $1,556 +15% | $20,270 -2.8% |
Find assessor info on the county website
Neighborhood: Barnum West
Nearby schools
GreatSchools rating
- 4/10Knapp Elementary SchoolGrades: PK-5Distance: 0.4 mi
- 4/10Kepner Beacon Middle SchoolGrades: 6-8Distance: 1.5 mi
- 3/10Kunsmiller Creative Arts AcademyGrades: K-12Distance: 2.7 mi
Schools provided by the listing agent
- Elementary: Knapp
- Middle: Kepner
- High: West
- District: Denver 1
Source: REcolorado. This data may not be complete. We recommend contacting the local school district to confirm school assignments for this home.

Get pre-qualified for a loan
At Zillow Home Loans, we can pre-qualify you in as little as 5 minutes with no impact to your credit score.An equal housing lender. NMLS #10287.
Sell for more on Zillow
Get a free Zillow Showcase℠ listing and you could sell for .
$438,900
2% more+ $8,778
With Zillow Showcase(estimated)
$447,678

