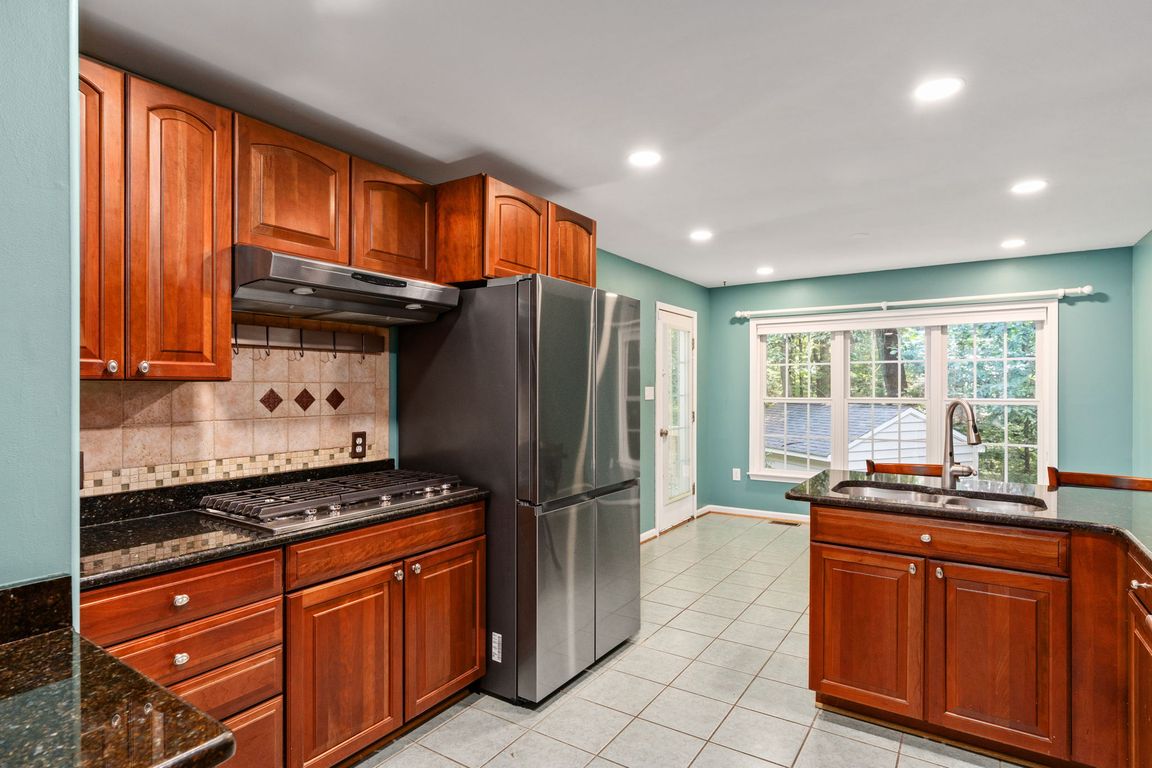
For sale
$599,900
5beds
3,534sqft
199 Stonewall Dr, Fredericksburg, VA 22401
5beds
3,534sqft
Single family residence
Built in 1999
0.76 Acres
2 Attached garage spaces
$170 price/sqft
What's special
Gas fireplaceMain level primary bedroomTree-lined backyardAbundance of natural lightTrex deckGranite countertopsMature landscaping
Welcome to 199 Stonewall Dr. your new home with – No HOA, and a main level primary bedroom. This beautifully maintained, move-in ready home offers a blend of classic charm and modern comfort across a spacious, light-filled layout. Located in a desirable area minutes from Historic Downtown Fredericksburg, approximately 1 hour ...
- 21 days
- on Zillow |
- 1,736 |
- 67 |
Likely to sell faster than
Source: Bright MLS,MLS#: VAFB2008724
Travel times
Family Room
Kitchen
Primary Bedroom
Zillow last checked: 7 hours ago
Listing updated: August 21, 2025 at 12:33pm
Listed by:
Stephanie Hiner 540-621-9355,
Berkshire Hathaway HomeServices PenFed Realty,
Co-Listing Agent: Chad Robert Hiner 540-903-7371,
Berkshire Hathaway HomeServices PenFed Realty
Source: Bright MLS,MLS#: VAFB2008724
Facts & features
Interior
Bedrooms & bathrooms
- Bedrooms: 5
- Bathrooms: 4
- Full bathrooms: 3
- 1/2 bathrooms: 1
- Main level bathrooms: 2
- Main level bedrooms: 1
Rooms
- Room types: Primary Bedroom, Primary Bathroom
Primary bedroom
- Level: Main
Primary bathroom
- Level: Main
Heating
- Forced Air, Natural Gas
Cooling
- Central Air, Electric
Appliances
- Included: Microwave, Dryer, Washer, Cooktop, Dishwasher, Disposal, Refrigerator, Extra Refrigerator/Freezer, Ice Maker, Oven, Gas Water Heater
- Laundry: Main Level
Features
- Ceiling Fan(s), Dry Wall
- Flooring: Hardwood, Carpet
- Basement: Full
- Number of fireplaces: 1
- Fireplace features: Gas/Propane, Screen, Glass Doors
Interior area
- Total structure area: 3,534
- Total interior livable area: 3,534 sqft
- Finished area above ground: 2,235
- Finished area below ground: 1,299
Video & virtual tour
Property
Parking
- Total spaces: 2
- Parking features: Garage Door Opener, Garage Faces Side, Attached, Driveway
- Attached garage spaces: 2
- Has uncovered spaces: Yes
- Details: Garage Sqft: 407
Accessibility
- Accessibility features: None
Features
- Levels: Three
- Stories: 3
- Patio & porch: Deck
- Pool features: None
- Has view: Yes
- View description: Trees/Woods
Lot
- Size: 0.76 Acres
Details
- Additional structures: Above Grade, Below Grade
- Parcel number: 7778455771
- Zoning: R4
- Special conditions: Standard
Construction
Type & style
- Home type: SingleFamily
- Architectural style: Colonial
- Property subtype: Single Family Residence
Materials
- Vinyl Siding
- Foundation: Concrete Perimeter
- Roof: Composition,Shingle
Condition
- New construction: No
- Year built: 1999
Utilities & green energy
- Sewer: Public Sewer
- Water: Public
Community & HOA
Community
- Subdivision: Glancy Division
HOA
- Has HOA: No
Location
- Region: Fredericksburg
Financial & listing details
- Price per square foot: $170/sqft
- Tax assessed value: $552,600
- Annual tax amount: $4,255
- Date on market: 8/6/2025
- Listing agreement: Exclusive Right To Sell
- Listing terms: Cash,Conventional,FHA,VA Loan
- Inclusions: Mini-split In Garage "as-is"
- Ownership: Fee Simple