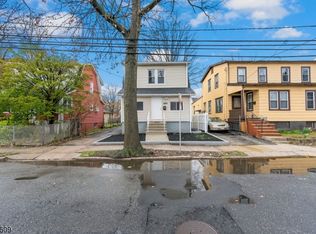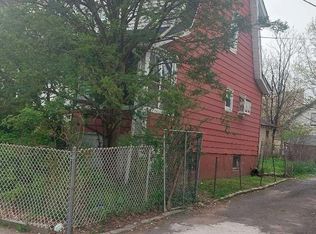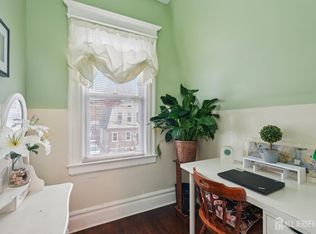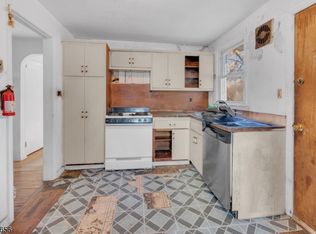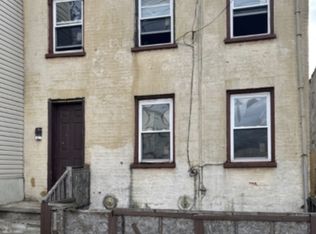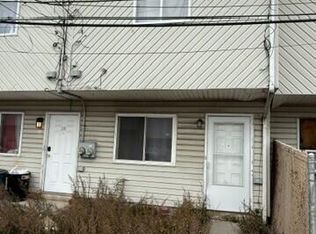Back on Market due to Buyer Non Performance. Calling all investors, visionaries, and savvy buyers! This long-time owned gem held for over 35 years is ready for its next chapter. This 2-bedroom, 1-bath home sits on an oversized, lush lot with a detached garage, offering the perfect canvas for a creative transformation. The first floor features a closed-in porch, living room, dining room, and eat-in kitchen with an adjacent flex space ideal for a pantry with basement access. Upstairs, you'll find two spacious bedrooms and a full bath. The basement hold a newer water heater and toilet that can be converted into bath. The attic has been recently insulated. Strictly As-Is sale. Buyer will be responsible for all municipal certificates, including the CO. Inspections are for informational purposes only. Cash buyers or those using a 203K renovation loan don't miss this opportunity to renovate, rent, or flip. Don't miss your chance to unlock the hidden value. Quick close preferred.
Under contract
$269,000
199 Sunset Ave, Newark City, NJ 07106
2beds
1,056sqft
Est.:
Single Family Residence
Built in 1927
3,920.4 Square Feet Lot
$286,500 Zestimate®
$255/sqft
$-- HOA
What's special
Eat-in kitchenDetached garageClosed-in porchNewer water heaterFlex spaceDining roomSpacious bedrooms
- 68 days |
- 26 |
- 0 |
Zillow last checked: 23 hours ago
Listing updated: November 12, 2025 at 03:27am
Listed by:
Kareisha Questel-gordon 609-516-6977,
Coldwell Banker Realty
Source: GSMLS,MLS#: 3992093
Facts & features
Interior
Bedrooms & bathrooms
- Bedrooms: 2
- Bathrooms: 2
- Full bathrooms: 1
- 1/2 bathrooms: 1
Bedroom 2
- Level: Second
Primary bathroom
- Features: Tub Shower
Dining room
- Level: First
Kitchen
- Features: Eat-in Kitchen, Galley Type
- Level: First
Living room
- Level: First
Basement
- Features: Toilet, Utility Room
Heating
- Radiators - Steam, Natural Gas
Cooling
- Window Unit(s)
Appliances
- Included: Range/Oven-Gas, Refrigerator, Gas Water Heater
Features
- Flooring: See Remarks, Wood
- Basement: Yes,Partially Finished
- Number of fireplaces: 1
- Fireplace features: Non-Functional
Interior area
- Total structure area: 1,056
- Total interior livable area: 1,056 sqft
Property
Parking
- Total spaces: 4
- Parking features: 1 Car Width, Asphalt, Driveway-Exclusive, Enclosed, Detached Garage
- Garage spaces: 2
- Uncovered spaces: 4
Features
- Patio & porch: Screened Patio/Porch
- Fencing: Metal Fence
Lot
- Size: 3,920.4 Square Feet
- Dimensions: 37.6 x 100
Details
- Parcel number: 1614040750000000310000
Construction
Type & style
- Home type: SingleFamily
- Architectural style: Colonial
- Property subtype: Single Family Residence
Materials
- Vinyl Siding
- Roof: Asphalt Shingle
Condition
- Year built: 1927
Utilities & green energy
- Gas: Gas In Street
- Sewer: Public Sewer
- Water: Public
- Utilities for property: Electricity Connected, Gas In Street
Community & HOA
Community
- Features: Storage
- Subdivision: Vailsberg
Location
- Region: Newark
Financial & listing details
- Price per square foot: $255/sqft
- Tax assessed value: $104,600
- Annual tax amount: $3,977
- Date on market: 10/11/2025
- Ownership type: Fee Simple
- Electric utility on property: Yes
Estimated market value
$286,500
$272,000 - $301,000
Not available
Price history
Price history
| Date | Event | Price |
|---|---|---|
| 11/12/2025 | Pending sale | $269,000$255/sqft |
Source: | ||
| 10/11/2025 | Listed for sale | $269,000-5.8%$255/sqft |
Source: | ||
| 10/9/2025 | Listing removed | $285,500$270/sqft |
Source: | ||
| 10/7/2025 | Listed for sale | $285,500$270/sqft |
Source: | ||
| 8/21/2025 | Pending sale | $285,500$270/sqft |
Source: | ||
Public tax history
Public tax history
Tax history is unavailable.BuyAbility℠ payment
Est. payment
$1,851/mo
Principal & interest
$1304
Property taxes
$453
Home insurance
$94
Climate risks
Neighborhood: Lower Vailsburg
Nearby schools
GreatSchools rating
- 6/10Ivy Hill Elementary SchoolGrades: PK-8Distance: 0.5 mi
- 1/10West Side High SchoolGrades: 9-12Distance: 1.3 mi
- 1/10Central High SchoolGrades: 9-12Distance: 2 mi
- Loading
