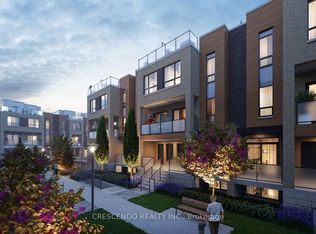Bright and Spacious with south-facing kitchen and Primary bedroom. Built By Regal Crest Homes, this 4 Bedroom residence offers a second-floor Office, convenient second-floor Laundry, and 4 Washrooms. Enjoy a 3- car garage, hardwood flooring on main level, and plush carpet on the 2nd floor. The gourmet kitchen includes granite countertops and stainless steel appliances. The luxurious primary suite features a 5-piece ensuite and His &. Hers Walk-In Closets. Walk out Basement (unfinished) provides ample space for a home gym or office. Ideally located close to GO Train, Highways 404 & 400, and just minutes from Upper Canada Mall, Costco, Cineplex, Home Depot, Walmart, restaurants, and more.
House for rent
C$3,850/mo
199 Thompson Dr, East Gwillimbury, ON L9N 0V5
4beds
Price may not include required fees and charges.
Singlefamily
Available now
-- Pets
Central air
Ensuite laundry
5 Parking spaces parking
Natural gas, forced air, fireplace
What's special
South-facing kitchenPrimary bedroomGourmet kitchenGranite countertopsStainless steel appliancesLuxurious primary suite
- 16 days
- on Zillow |
- -- |
- -- |
Travel times
Add up to $600/yr to your down payment
Consider a first-time homebuyer savings account designed to grow your down payment with up to a 6% match & 4.15% APY.
Facts & features
Interior
Bedrooms & bathrooms
- Bedrooms: 4
- Bathrooms: 4
- Full bathrooms: 4
Heating
- Natural Gas, Forced Air, Fireplace
Cooling
- Central Air
Appliances
- Laundry: Ensuite
Features
- Contact manager
- Has basement: Yes
- Has fireplace: Yes
Property
Parking
- Total spaces: 5
- Details: Contact manager
Features
- Stories: 2
- Exterior features: Contact manager
Construction
Type & style
- Home type: SingleFamily
- Property subtype: SingleFamily
Community & HOA
Location
- Region: East Gwillimbury
Financial & listing details
- Lease term: Contact For Details
Price history
Price history is unavailable.
![[object Object]](https://photos.zillowstatic.com/fp/03618b88080e722a5cb640bc1ee6289b-p_i.jpg)
