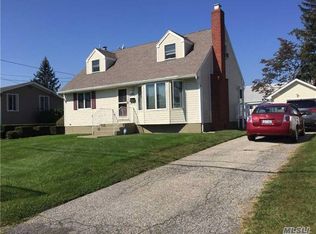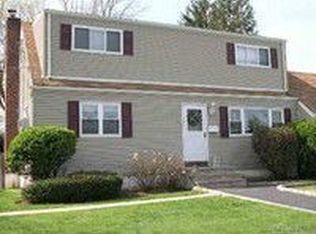Sold for $657,000 on 08/09/23
$657,000
199 Throop Street, West Babylon, NY 11704
4beds
1,571sqft
Single Family Residence, Residential
Built in 1954
6,700 Square Feet Lot
$746,700 Zestimate®
$418/sqft
$1,694 Estimated rent
Home value
$746,700
$665,000 - $829,000
$1,694/mo
Zestimate® history
Loading...
Owner options
Explore your selling options
What's special
Just Move Right Into This Diamond++ Cape Style Home with Open Floor Plan. Totally Updated Eat in Kitchen w/Custom Cabinets, Granite Counters, Island, SS Appliances & Wine Chiller. Updated Baths, Wood Floors, Custom Moldings as well as Custom Closets & Window Treatments. Beautifully Finished Playroom in the Basement. 4 Energy Saving Ductless A/Cs, Fenced Yard w/Semi IG Pool & Paved Patio. Newer Roof, Updated Windows, Burner, Oil Tank & Gas HW Heater. 1 Car Garage w/Attic Storage Above. Bonus Legal Accessory Apartment w/Kitchen on the Second Floor w/Pvt Entrance. New Owner Must Reapply for Permit or Use as a 4 BR One Family Home. Check Town for More Info. Close to Belmont Lake State Park, Babylon Train Sta, & Babylon Village. Easy Commute to NYC as This House is Minutes to All Major Highways & Close to All!, Additional information: Appearance:Diamond++,Interior Features:Lr/Dr,Separate Hotwater Heater:Y
Zillow last checked: 8 hours ago
Listing updated: November 21, 2024 at 05:37am
Listed by:
Mildred Thomas GRI,
Signature Premier Properties 631-929-3600
Bought with:
Nital G. Patel, 10401262115
Signature Premier Properties
Source: OneKey® MLS,MLS#: L3478517
Facts & features
Interior
Bedrooms & bathrooms
- Bedrooms: 4
- Bathrooms: 2
- Full bathrooms: 2
Heating
- Baseboard, ENERGY STAR Qualified Equipment, Hot Water, Oil
Cooling
- Ductless, ENERGY STAR Qualified Equipment
Appliances
- Included: Dishwasher, Dryer, ENERGY STAR Qualified Appliances, Microwave, Refrigerator, Washer, Gas Water Heater
Features
- Ceiling Fan(s), Chandelier, Eat-in Kitchen, First Floor Bedroom, Granite Counters, Master Downstairs, Smart Thermostat
- Flooring: Carpet, Hardwood
- Windows: Double Pane Windows, Drapes, Insulated Windows, Screens
- Basement: See Remarks,Full
- Attic: Partial,Pull Stairs,See Remarks
Interior area
- Total structure area: 1,571
- Total interior livable area: 1,571 sqft
Property
Parking
- Parking features: Attached, Garage Door Opener, Private
Features
- Patio & porch: Patio
- Exterior features: Mailbox, Private Entrance, Private Roof
- Has private pool: Yes
- Pool features: Above Ground
- Fencing: Fenced
- Has view: Yes
- View description: Panoramic
Lot
- Size: 6,700 sqft
- Dimensions: .1538
- Features: Level, Near Public Transit, Near School, Near Shops
Details
- Parcel number: 0100142000300071000
- Zoning: Residential
- Other equipment: Pool Equip/Cover
Construction
Type & style
- Home type: SingleFamily
- Architectural style: Cape Cod
- Property subtype: Single Family Residence, Residential
Materials
- Vinyl Siding
Condition
- Year built: 1954
- Major remodel year: 2017
Utilities & green energy
- Sewer: Public Sewer
- Water: Public
- Utilities for property: Cable Available, Trash Collection Public
Community & neighborhood
Security
- Security features: Security System
Location
- Region: West Babylon
- Subdivision: Belmont Estates
Other
Other facts
- Listing agreement: Exclusive Right To Lease
Price history
| Date | Event | Price |
|---|---|---|
| 11/23/2024 | Listing removed | $2,200$1/sqft |
Source: OneKey® MLS #3568522 | ||
| 8/14/2024 | Price change | $2,200-8.3%$1/sqft |
Source: OneKey® MLS #3568522 | ||
| 7/26/2024 | Listed for rent | $2,400+60%$2/sqft |
Source: OneKey® MLS #3568522 | ||
| 7/18/2024 | Listing removed | -- |
Source: Zillow Rentals | ||
| 7/15/2024 | Listed for rent | $1,500$1/sqft |
Source: Zillow Rentals | ||
Public tax history
| Year | Property taxes | Tax assessment |
|---|---|---|
| 2024 | -- | $3,670 |
| 2023 | -- | $3,670 |
| 2022 | -- | $3,670 |
Find assessor info on the county website
Neighborhood: 11704
Nearby schools
GreatSchools rating
- 5/10Belmont Elementary SchoolGrades: K-5Distance: 0.4 mi
- 4/10Robert Moses Middle SchoolGrades: 6-8Distance: 0.7 mi
- 6/10North Babylon High SchoolGrades: 9-12Distance: 1.2 mi
Schools provided by the listing agent
- Middle: Robert Moses Middle School
- High: North Babylon High School
Source: OneKey® MLS. This data may not be complete. We recommend contacting the local school district to confirm school assignments for this home.
Get a cash offer in 3 minutes
Find out how much your home could sell for in as little as 3 minutes with a no-obligation cash offer.
Estimated market value
$746,700
Get a cash offer in 3 minutes
Find out how much your home could sell for in as little as 3 minutes with a no-obligation cash offer.
Estimated market value
$746,700

