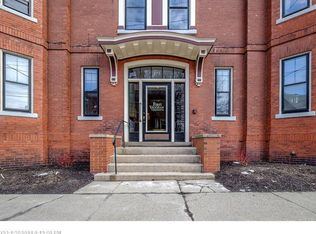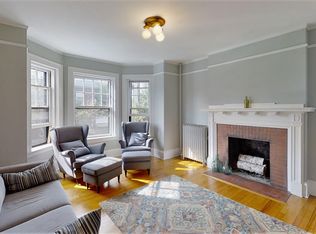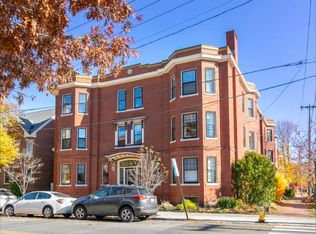Closed
$620,000
199 Vaughan Street #6, Portland, ME 04102
2beds
1,206sqft
Condominium
Built in 1900
-- sqft lot
$624,200 Zestimate®
$514/sqft
$2,204 Estimated rent
Home value
$624,200
$593,000 - $655,000
$2,204/mo
Zestimate® history
Loading...
Owner options
Explore your selling options
What's special
This charming two-bedroom, two-bathroom condominium/townhouse offers approximately 1,206 square feet of well-designed living space. Hardwood floors grace the home, creating a warm and inviting atmosphere. The spacious rooms are filled with abundant natural light, accentuating the ornate architectural details that lend an elegant touch.
The inviting entryway leads into a spacious living area, complete with a decorative fireplace and charming bay windows that flood the space with natural light. Adjacent, the dining area features hardwood flooring and ample cabinetry, perfect for hosting gatherings.
The kitchen boasts abundant cabinetry and serves as the heart of the home. The primary bedroom offers a serene and spacious retreat, with an elegant bathroom and ample natural lighting. The second bedroom and bathroom provide additional comfort and privacy.
Venturing outside, you'll find a cozy outdoor deck. The ample storage area is located on the ground floor as well as access to the deeded parking space. Throughout the home, the combination of hardwood floors, abundant natural lighting, and elegant fixtures creates a warm and inviting atmosphere.
Zillow last checked: 8 hours ago
Listing updated: September 29, 2025 at 06:45am
Listed by:
Coldwell Banker Realty 207-773-1990
Bought with:
Town & Shore Real Estate
Source: Maine Listings,MLS#: 1633098
Facts & features
Interior
Bedrooms & bathrooms
- Bedrooms: 2
- Bathrooms: 2
- Full bathrooms: 2
Bedroom 1
- Level: Third
Bedroom 2
- Level: Third
Den
- Level: Third
Dining room
- Level: Third
Kitchen
- Level: Third
Living room
- Level: Third
Heating
- Steam
Cooling
- None
Appliances
- Included: Dishwasher, Dryer, Microwave, Gas Range, Refrigerator, Washer
Features
- Storage
- Flooring: Tile, Wood
- Basement: Interior Entry,Full
- Number of fireplaces: 1
Interior area
- Total structure area: 1,206
- Total interior livable area: 1,206 sqft
- Finished area above ground: 1,206
- Finished area below ground: 0
Property
Parking
- Parking features: Common, 1 - 4 Spaces, Off Street
Lot
- Features: Neighborhood, Sidewalks, Landscaped
Details
- Parcel number: PTLDM063BC014006
- Zoning: R6
Construction
Type & style
- Home type: Condo
- Architectural style: Victorian
- Property subtype: Condominium
Materials
- Masonry, Wood Frame, Brick
- Roof: Flat,Membrane
Condition
- Year built: 1900
Utilities & green energy
- Electric: Circuit Breakers
- Sewer: Public Sewer
- Water: Public
Community & neighborhood
Location
- Region: Portland
HOA & financial
HOA
- Has HOA: Yes
- HOA fee: $575 monthly
Other
Other facts
- Road surface type: Paved
Price history
| Date | Event | Price |
|---|---|---|
| 9/26/2025 | Sold | $620,000-4.6%$514/sqft |
Source: | ||
| 9/13/2025 | Pending sale | $650,000$539/sqft |
Source: | ||
| 9/1/2025 | Contingent | $650,000$539/sqft |
Source: | ||
| 8/5/2025 | Listed for sale | $650,000$539/sqft |
Source: | ||
| 3/18/2022 | Sold | $650,000+27.5%$539/sqft |
Source: | ||
Public tax history
| Year | Property taxes | Tax assessment |
|---|---|---|
| 2024 | $6,407 | $444,600 |
| 2023 | $6,407 +5.9% | $444,600 |
| 2022 | $6,051 +24.7% | $444,600 +113.6% |
Find assessor info on the county website
Neighborhood: West End
Nearby schools
GreatSchools rating
- 3/10Howard C Reiche Community SchoolGrades: PK-5Distance: 0.3 mi
- 2/10King Middle SchoolGrades: 6-8Distance: 0.5 mi
- 4/10Portland High SchoolGrades: 9-12Distance: 0.9 mi

Get pre-qualified for a loan
At Zillow Home Loans, we can pre-qualify you in as little as 5 minutes with no impact to your credit score.An equal housing lender. NMLS #10287.
Sell for more on Zillow
Get a free Zillow Showcase℠ listing and you could sell for .
$624,200
2% more+ $12,484
With Zillow Showcase(estimated)
$636,684

