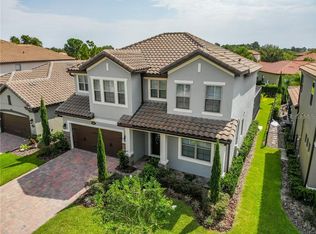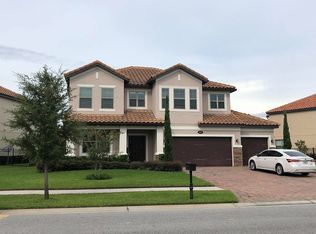Sold for $609,000 on 06/09/25
$609,000
199 Verde Way, Debary, FL 32713
5beds
3,456sqft
Single Family Residence
Built in 2017
6,856 Square Feet Lot
$601,600 Zestimate®
$176/sqft
$4,512 Estimated rent
Home value
$601,600
$547,000 - $662,000
$4,512/mo
Zestimate® history
Loading...
Owner options
Explore your selling options
What's special
MOTIVATED SELLER DUE TO RELOCATION! Welcome to this stunning 5-bedroom, 3.5-bathroom home offering over 3,456 sq. ft. of spacious living in the gated community of Riviera Bella. Inside, you’ll find an open-concept layout with a beautifully upgraded kitchen featuring stainless steel appliances, plenty of cabinet space, and a large island perfect for entertaining. Upstairs, there’s a versatile loft that can be used as an office, playroom, or media room. The main level features elegant tile flooring, while the second floor and downstairs primary suite showcase beautiful hybrid resilient flooring — both stylish and durable. Step outside to your own private backyard retreat with a sparkling pool, perfect for relaxing or hosting guests. Riviera Bella offers resort-style amenities, including a community pool, fitness center, splash pad, playground, and a private community dock. Conveniently located just minutes from Lake Monroe, with easy access to I-4 and nearby shopping and dining. Easily accessible to Lake Mary, Sanford Airport, Downtown Orlando, and the beaches of Daytona and New Smyrna. The nearby SunRail station makes commuting easy and efficient. DeBary is a fast-growing city with exciting developments, including the upcoming Downtown DeBary project. Enjoy top-rated schools, parks, and scenic trails in this vibrant community. Don’t miss this incredible opportunity—schedule your showing today!
Zillow last checked: 8 hours ago
Listing updated: June 10, 2025 at 09:20am
Listing Provided by:
Stacy Casey 251-402-1871,
LPT REALTY, LLC 877-366-2213
Bought with:
Yosseff Roman, 3330841
KELLER WILLIAMS ADVANTAGE III
Source: Stellar MLS,MLS#: V4941905 Originating MLS: Orlando Regional
Originating MLS: Orlando Regional

Facts & features
Interior
Bedrooms & bathrooms
- Bedrooms: 5
- Bathrooms: 4
- Full bathrooms: 3
- 1/2 bathrooms: 1
Primary bedroom
- Features: Walk-In Closet(s)
- Level: First
- Area: 320 Square Feet
- Dimensions: 16x20
Bedroom 1
- Features: Walk-In Closet(s)
- Level: Second
- Area: 169 Square Feet
- Dimensions: 13x13
Bedroom 2
- Features: Walk-In Closet(s)
- Level: Second
- Area: 168 Square Feet
- Dimensions: 12x14
Bedroom 2
- Features: Walk-In Closet(s)
- Level: Second
- Area: 168 Square Feet
- Dimensions: 12x14
Bedroom 3
- Features: Walk-In Closet(s)
- Level: Second
- Area: 156 Square Feet
- Dimensions: 13x12
Bedroom 4
- Features: Walk-In Closet(s)
- Level: Second
- Area: 132 Square Feet
- Dimensions: 12x11
Primary bathroom
- Features: Granite Counters, Walk-In Closet(s)
- Level: First
- Area: 132 Square Feet
- Dimensions: 12x11
Bathroom 1
- Level: First
- Area: 25 Square Feet
- Dimensions: 5x5
Bathroom 2
- Features: Walk-In Closet(s)
- Level: Second
- Area: 25 Square Feet
- Dimensions: 5x5
Bathroom 3
- Level: Second
- Area: 55 Square Feet
- Dimensions: 5x11
Dining room
- Level: First
- Area: 168 Square Feet
- Dimensions: 12x14
Kitchen
- Features: Granite Counters
- Level: First
- Area: 240 Square Feet
- Dimensions: 16x15
Laundry
- Level: First
- Area: 60 Square Feet
- Dimensions: 6x10
Living room
- Level: First
- Area: 255 Square Feet
- Dimensions: 15x17
Loft
- Level: Second
- Area: 480 Square Feet
- Dimensions: 20x24
Heating
- Central, Electric
Cooling
- Central Air
Appliances
- Included: Dryer, Other, Washer
- Laundry: Inside, Laundry Room
Features
- Ceiling Fan(s), Crown Molding, Open Floorplan, Primary Bedroom Main Floor, Vaulted Ceiling(s)
- Flooring: Tile, Vinyl
- Doors: Sliding Doors
- Has fireplace: No
Interior area
- Total structure area: 4,258
- Total interior livable area: 3,456 sqft
Property
Parking
- Total spaces: 3
- Parking features: Tandem
- Attached garage spaces: 3
Features
- Levels: Two
- Stories: 2
- Exterior features: Irrigation System, Private Mailbox, Sidewalk
- Has private pool: Yes
- Pool features: In Ground
- Fencing: Fenced,Other
- Waterfront features: River Access
Lot
- Size: 6,856 sqft
- Features: Sidewalk
Details
- Parcel number: 803111002210
- Zoning: PUD
- Special conditions: None
Construction
Type & style
- Home type: SingleFamily
- Architectural style: Mediterranean
- Property subtype: Single Family Residence
Materials
- Stucco
- Foundation: Slab
- Roof: Tile
Condition
- Completed
- New construction: No
- Year built: 2017
Utilities & green energy
- Sewer: Public Sewer
- Water: Public
- Utilities for property: BB/HS Internet Available, Cable Available
Community & neighborhood
Security
- Security features: Gated Community
Community
- Community features: Private Boat Ramp, Clubhouse, Deed Restrictions, Fitness Center, Gated Community - No Guard, Golf Carts OK, Playground, Pool
Location
- Region: Debary
- Subdivision: RIVIERA BELLA UNIT 3
HOA & financial
HOA
- Has HOA: Yes
- HOA fee: $150 monthly
- Amenities included: Clubhouse, Playground, Pool
- Association name: Jessalina Rodriguez
- Association phone: 386-310-2874
Other fees
- Pet fee: $0 monthly
Other financial information
- Total actual rent: 0
Other
Other facts
- Listing terms: Cash,Conventional,FHA,VA Loan
- Ownership: Fee Simple
- Road surface type: Paved
Price history
| Date | Event | Price |
|---|---|---|
| 6/9/2025 | Sold | $609,000-1.6%$176/sqft |
Source: | ||
| 5/5/2025 | Pending sale | $619,000$179/sqft |
Source: | ||
| 4/22/2025 | Price change | $619,000-4%$179/sqft |
Source: | ||
| 4/5/2025 | Price change | $645,000-4.4%$187/sqft |
Source: | ||
| 4/3/2025 | Listed for sale | $675,000+25%$195/sqft |
Source: | ||
Public tax history
| Year | Property taxes | Tax assessment |
|---|---|---|
| 2024 | $7,436 +5.2% | $487,944 +3% |
| 2023 | $7,070 +1.8% | $473,733 +3% |
| 2022 | $6,945 | $459,935 +38.2% |
Find assessor info on the county website
Neighborhood: 32713
Nearby schools
GreatSchools rating
- 7/10Debary Elementary SchoolGrades: PK-5Distance: 2.5 mi
- 4/10River Springs Middle SchoolGrades: 6-8Distance: 5.1 mi
- 5/10University High SchoolGrades: 9-12Distance: 4.4 mi
Schools provided by the listing agent
- Elementary: Debary Elem
- Middle: River Springs Middle School
- High: University High School-VOL
Source: Stellar MLS. This data may not be complete. We recommend contacting the local school district to confirm school assignments for this home.

Get pre-qualified for a loan
At Zillow Home Loans, we can pre-qualify you in as little as 5 minutes with no impact to your credit score.An equal housing lender. NMLS #10287.
Sell for more on Zillow
Get a free Zillow Showcase℠ listing and you could sell for .
$601,600
2% more+ $12,032
With Zillow Showcase(estimated)
$613,632
