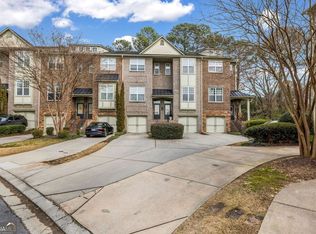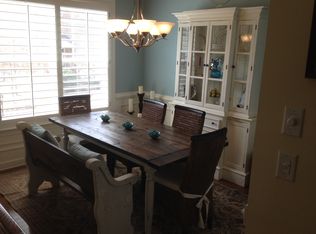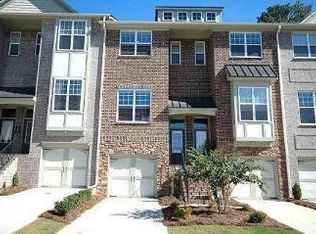Beautiful & quiet Brookhaven townhome in sought after gated community with pool! Wood floors on main level, bright sunny dining rm. w/wainscoting wood trim and plantation shutters. Kitchen has dark wood cabinets, granite tops, glass tile backsplash, pantry, stainless steel refrigerator 3 years, recessed & pendant lights. Family rm. open to kitchen and deck. Private deck overlooks a quiet spot in Cobblestone with view of trees! Awesome bonus rm. or 3rd bedroom w/double glass french doors, beautiful windows, plantation shutters, with nice view of community. This plan has a laundry room! 3rd floor has carved hardwood floors. Wrought iron balusters on landing. Stunning owners suite w/trey ceiling and luxury bathroom w/double vanities, frameless glass shower, separate tub, tile floors and surrounds, bronze oil rubbed plumbing fixtures, large closet with organized system. Lower level has a fantastic bedroom with private bathroom. lower level has a covered walkout patio. Spacious one car garage w/storage, long bonus driveway fits 3 cars, (Some townhomes only have driveway for one car). Complete new HVAC system replaced 2 years ago! Secure gated community and serene greenspace, butterfly garden common area! Parks, shopping, greenways, schools, nearby. Please follow covid 19 rules, wear masks and sanitize hands prior to entering townhome. Call or Text Alan for appointment to show.
This property is off market, which means it's not currently listed for sale or rent on Zillow. This may be different from what's available on other websites or public sources.


