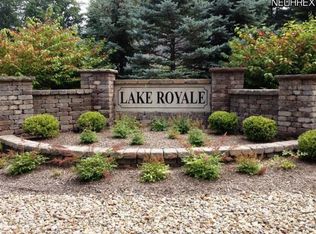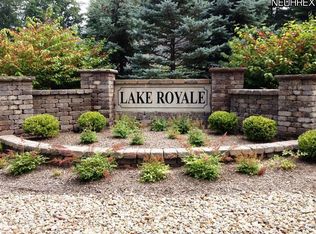Sold for $925,000 on 09/09/25
$925,000
1990 E Swan Lake Cir, Kent, OH 44240
5beds
5,505sqft
Single Family Residence
Built in 2016
1 Acres Lot
$932,600 Zestimate®
$168/sqft
$6,230 Estimated rent
Home value
$932,600
$886,000 - $979,000
$6,230/mo
Zestimate® history
Loading...
Owner options
Explore your selling options
What's special
Welcome to your dream home in the stunning Kent neighborhood of Lake Royale—where elegance meets everyday comfort and outdoor living is a way of life. With serene water views and lake access for kayaking and year-round enjoyment, this property offers the perfect balance of luxury and leisure. Step inside to a spacious, open-concept floor plan designed for both entertaining and everyday living. The main-level primary suite features a spa-like ensuite bath, while the upper level offers three additional bedrooms and two full baths. A gorgeous four-season room with retractable windows and doors seamlessly blends indoor and outdoor living. The fully finished lower level is a retreat of its own—complete with a large recreation room with walk-out to a side patio, fifth bedroom with adjacent full bath, a stylish wet bar, a workout room, and an extra bonus room to fit your lifestyle needs.
Step outside to your private backyard oasis featuring an inground pool, gas firepit, grilling station, and a pool house with a serving area, half bath, and storage. Whether you’re lounging poolside, hosting gatherings, or paddling out on the lake, this home delivers the ultimate luxury lifestyle. Move in and make it yours!
Zillow last checked: 8 hours ago
Listing updated: November 19, 2025 at 11:01am
Listed by:
Lisa M Kraus 330-993-0120 lisakraus@howardhanna.com,
Howard Hanna
Bought with:
Nicole M Ward, 2024002769
Real of Ohio
Source: MLS Now,MLS#: 5148544Originating MLS: Akron Cleveland Association of REALTORS
Facts & features
Interior
Bedrooms & bathrooms
- Bedrooms: 5
- Bathrooms: 5
- Full bathrooms: 4
- 1/2 bathrooms: 1
- Main level bathrooms: 2
- Main level bedrooms: 1
Primary bedroom
- Description: TV mount,Flooring: Carpet
- Level: First
- Dimensions: 19 x 16
Bedroom
- Description: Jack-n-Jill Bath,Flooring: Carpet
- Level: Second
- Dimensions: 12 x 14
Bedroom
- Description: Ensuite Bath,Flooring: Carpet
- Level: Second
- Dimensions: 12 x 12
Bedroom
- Description: Jack-n-Jill Bath,Flooring: Carpet
- Level: Second
- Dimensions: 12 x 13
Primary bathroom
- Description: Jetted Tub, separate shower, large walk in closet,Flooring: Ceramic Tile
- Level: First
- Dimensions: 12 x 14
Other
- Description: Adjacent Full Bath,Flooring: Carpet
- Level: Lower
- Dimensions: 14 x 10
Bonus room
- Description: Flooring: Luxury Vinyl Tile
- Level: Lower
- Dimensions: 14 x 15
Eat in kitchen
- Description: Flooring: Wood
- Level: First
- Dimensions: 9 x 12
Great room
- Description: Flooring: Wood
- Level: First
- Dimensions: 18 x 19
Kitchen
- Description: Flooring: Wood
- Level: First
- Dimensions: 14 x 14
Laundry
- Description: Cabinetry, Utility sink
- Level: First
- Dimensions: 7 x 11
Office
- Description: Flooring: Wood
- Level: First
- Dimensions: 13 x 13
Recreation
- Description: Wet bar, 2 bev fridges, mounted tv,Flooring: Luxury Vinyl Tile
- Level: Lower
- Dimensions: 38 x 21
Sunroom
- Description: Bev fridge, mounted tv, fully retracable windows,Flooring: Luxury Vinyl Tile
- Level: First
- Dimensions: 20 x 19
Workshop
- Description: Workout room,Flooring: Concrete
- Level: Lower
- Dimensions: 19 x 12
Heating
- Forced Air, Fireplace(s), Gas
Cooling
- Central Air
Appliances
- Included: Built-In Oven, Cooktop, Dishwasher, Disposal, Microwave, Refrigerator
- Laundry: Main Level, Laundry Room
Features
- Jetted Tub
- Basement: Full,Finished,Walk-Out Access
- Number of fireplaces: 1
- Fireplace features: Gas
Interior area
- Total structure area: 5,505
- Total interior livable area: 5,505 sqft
- Finished area above ground: 3,531
- Finished area below ground: 1,974
Property
Parking
- Parking features: Direct Access, Electricity, Garage, Garage Door Opener
- Garage spaces: 3
Features
- Levels: Two
- Stories: 2
- Patio & porch: Patio
- Exterior features: Fire Pit, Gas Grill, Sprinkler/Irrigation, Lighting, Outdoor Shower, Private Yard
- Has private pool: Yes
- Pool features: Diving Board, Heated, In Ground, Waterfall
- Fencing: Back Yard
- Waterfront features: Lake Privileges
Lot
- Size: 1.00 Acres
- Features: Fishing Pond(s), Landscaped
Details
- Additional structures: Pool House
- Parcel number: 120753000019001
- Special conditions: Standard
Construction
Type & style
- Home type: SingleFamily
- Architectural style: Colonial
- Property subtype: Single Family Residence
Materials
- Stone, Vinyl Siding
- Roof: Asphalt,Fiberglass
Condition
- Year built: 2016
Details
- Warranty included: Yes
Utilities & green energy
- Sewer: Public Sewer
- Water: Public
Community & neighborhood
Community
- Community features: Lake, Sidewalks
Location
- Region: Kent
- Subdivision: Lake Royale
HOA & financial
HOA
- Has HOA: Yes
- HOA fee: $680 annually
- Services included: Other
- Association name: Lake Royale Landowner Assn.
Other
Other facts
- Listing agreement: Exclusive Right To Sell
Price history
| Date | Event | Price |
|---|---|---|
| 9/9/2025 | Sold | $925,000$168/sqft |
Source: Public Record | ||
| 9/8/2025 | Pending sale | $925,000$168/sqft |
Source: MLS Now #5148544 | ||
| 8/19/2025 | Contingent | $925,000$168/sqft |
Source: MLS Now #5148544 | ||
| 8/15/2025 | Listed for sale | $925,000$168/sqft |
Source: MLS Now #5148544 | ||
Public tax history
| Year | Property taxes | Tax assessment |
|---|---|---|
| 2024 | $14,732 +27% | $288,860 +41.4% |
| 2023 | $11,604 +0.1% | $204,300 |
| 2022 | $11,597 -0.1% | $204,300 |
Find assessor info on the county website
Neighborhood: 44240
Nearby schools
GreatSchools rating
- 8/10Walls Elementary SchoolGrades: K-5Distance: 3.2 mi
- 6/10Stanton Middle SchoolGrades: 6-9Distance: 3.1 mi
- 7/10Theodore Roosevelt High SchoolGrades: 9-12Distance: 2.9 mi
Schools provided by the listing agent
- District: Kent CSD - 6705
Source: MLS Now. This data may not be complete. We recommend contacting the local school district to confirm school assignments for this home.
Get a cash offer in 3 minutes
Find out how much your home could sell for in as little as 3 minutes with a no-obligation cash offer.
Estimated market value
$932,600
Get a cash offer in 3 minutes
Find out how much your home could sell for in as little as 3 minutes with a no-obligation cash offer.
Estimated market value
$932,600

