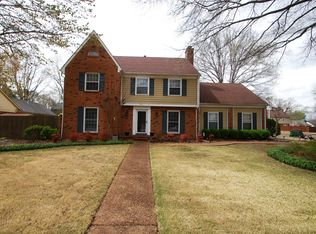Sold for $470,000
$470,000
1990 Newfields Rd, Germantown, TN 38139
5beds
3,090sqft
Single Family Residence
Built in 1982
0.25 Acres Lot
$468,000 Zestimate®
$152/sqft
$3,333 Estimated rent
Home value
$468,000
$445,000 - $496,000
$3,333/mo
Zestimate® history
Loading...
Owner options
Explore your selling options
What's special
Your Dream Home in Germantown Awaits! Looking for the perfect home in the heart of Germantown? This beautifully maintained property offers an ideal blend of space, comfort, and convenience. The smart & spacious floor plan features 3 bedrooms & 2 full baths on the main level, perfect for easy living. Upstairs, you’ll find 2 bedrooms, full bath, and an office or nursery—ideal for a variety of lifestyles or working from home. Thoughtful design meets quality construction. This home has been lovingly cared for throughout the years. Step outside to enjoy mature landscaping. Located just minutes from the center of Germantown and has quick access to Wolf River Boulevard. This home is also close to beautiful parks and scenic trails, offering the perfect balance of nature and neighborhood living. First and second floor plans are attached! Water Heater installed in 2019. Upstairs AC installed in 2020. Downstairs AC installed in 2018.
Zillow last checked: 8 hours ago
Listing updated: October 31, 2025 at 09:26am
Listed by:
Jeffrey A Blakeney,
Marx-Bensdorf, REALTORS,
Melanie Blakeney,
Marx-Bensdorf, REALTORS
Bought with:
Jaya Bhatlapenumarthy
Adaro Realty, Inc.
Source: MAAR,MLS#: 10195969
Facts & features
Interior
Bedrooms & bathrooms
- Bedrooms: 5
- Bathrooms: 3
- Full bathrooms: 3
Primary bedroom
- Features: Carpet, Walk-In Closet(s)
- Level: First
- Area: 224
- Dimensions: 16 x 14
Bedroom 2
- Features: Carpet, Shared Bath, Walk-In Closet(s)
- Level: First
- Area: 143
- Dimensions: 13 x 11
Bedroom 3
- Features: Carpet, Shared Bath, Walk-In Closet(s)
- Level: First
- Area: 121
- Dimensions: 11 x 11
Bedroom 4
- Features: Carpet, Shared Bath, Walk-In Closet(s)
- Level: Second
- Area: 289
- Dimensions: 17 x 17
Bedroom 5
- Features: Carpet, Shared Bath, Walk-In Closet(s)
- Level: Second
Primary bathroom
- Features: Tile Floor, Full Bath
Dining room
- Features: Separate Dining Room
- Area: 143
- Dimensions: 11 x 13
Kitchen
- Features: Eat-in Kitchen, Updated/Renovated Kitchen
- Area: 110
- Dimensions: 11 x 10
Living room
- Features: Separate Den, Separate Living Room
- Area: 360
- Dimensions: 24 x 15
Office
- Features: Carpet
- Level: Second
Den
- Area: 156
- Dimensions: 13 x 12
Heating
- Central, Dual System, Natural Gas
Cooling
- Ceiling Fan(s), Central Air, Dual
Appliances
- Included: Gas Water Heater, Cooktop, Dishwasher, Disposal, Microwave, Range/Oven, Refrigerator, Self Cleaning Oven
- Laundry: Laundry Room
Features
- 1 or More BR Down, Full Bath Down, Primary Down, Renovated Bathroom, Cable Wired, Walk-In Closet(s), 2 or More Baths, 2nd Bedroom, 3rd Bedroom, Breakfast Room, Den/Great Room, Dining Room, Kitchen, Laundry Room, Living Room, Primary Bedroom, 1 Bath, 4th or More Bedrooms, Office, Storage, Square Feet Source: Appraisal
- Flooring: Part Carpet, Tile
- Windows: Window Treatments
- Attic: Walk-In
- Number of fireplaces: 1
- Fireplace features: In Den/Great Room
Interior area
- Total interior livable area: 3,090 sqft
Property
Parking
- Total spaces: 2
- Parking features: Garage Faces Front, Storage
- Has garage: Yes
- Covered spaces: 2
Features
- Stories: 2
- Patio & porch: Patio
- Pool features: None
- Fencing: Wood,Wood Fence
Lot
- Size: 0.25 Acres
- Dimensions: 90 x 125
- Features: Landscaped, Level, Some Trees
Details
- Parcel number: G0220A C00021
Construction
Type & style
- Home type: SingleFamily
- Architectural style: Traditional
- Property subtype: Single Family Residence
Materials
- Brick Veneer
- Foundation: Slab
- Roof: Composition Shingles
Condition
- New construction: No
- Year built: 1982
Community & neighborhood
Location
- Region: Germantown
- Subdivision: Greenfields Sec E
Other
Other facts
- Price range: $470K - $470K
Price history
| Date | Event | Price |
|---|---|---|
| 10/30/2025 | Sold | $470,000-5.8%$152/sqft |
Source: | ||
| 9/27/2025 | Pending sale | $499,000$161/sqft |
Source: | ||
| 8/9/2025 | Price change | $499,000-2%$161/sqft |
Source: | ||
| 6/24/2025 | Price change | $509,000-3%$165/sqft |
Source: | ||
| 5/6/2025 | Listed for sale | $525,000$170/sqft |
Source: | ||
Public tax history
| Year | Property taxes | Tax assessment |
|---|---|---|
| 2025 | $4,668 +3.6% | $104,200 +21% |
| 2024 | $4,504 | $86,150 |
| 2023 | $4,504 | $86,150 |
Find assessor info on the county website
Neighborhood: 38139
Nearby schools
GreatSchools rating
- 8/10Farmington Elementary SchoolGrades: PK-5Distance: 0.5 mi
- 7/10Houston Middle SchoolGrades: 6-8Distance: 1.2 mi
- 9/10Houston High SchoolGrades: 9-12Distance: 1.8 mi
Get pre-qualified for a loan
At Zillow Home Loans, we can pre-qualify you in as little as 5 minutes with no impact to your credit score.An equal housing lender. NMLS #10287.
Sell for more on Zillow
Get a Zillow Showcase℠ listing at no additional cost and you could sell for .
$468,000
2% more+$9,360
With Zillow Showcase(estimated)$477,360
