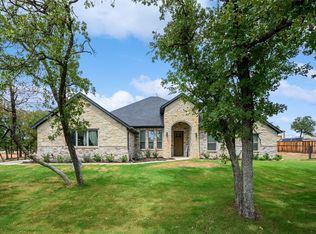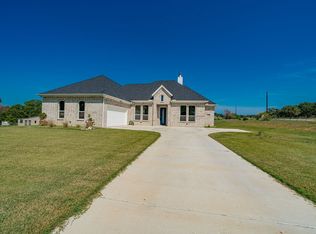Sold
Price Unknown
1990 Sweet Springs Rd, Weatherford, TX 76088
4beds
2,383sqft
Farm, Single Family Residence
Built in 2020
2.31 Acres Lot
$589,700 Zestimate®
$--/sqft
$3,598 Estimated rent
Home value
$589,700
$537,000 - $649,000
$3,598/mo
Zestimate® history
Loading...
Owner options
Explore your selling options
What's special
Welcome to your dream home! This exquisite 2,383 sf custom home offers 4 spacious bedrooms & 2.5 luxurious bathrooms in an open-concept layout. The heart of the home is the custom kitchen with large island, perfect for family gatherings & entertaining. The home boasts elegant crown molding & hand-scraped hardwood floors throughout, enhancing its timeless charm. 4th bedroom could easily be used as an office. Outside, enjoy the serene beauty of mature, picturesque trees on a generous 2.31-acre lot. This outdoor oasis has an extended covered back porch for entertaining and relaxing. 1,200-square-foot climate-controlled shop featuring insulation, electricity, built-in storage, & a mini-split system for year-round comfort & an extra 12 ft overhang. Irrigation installed in front and back yards. Pipe and top rail fencing & electric gate. Water filtration system. Don’t miss the opportunity to own this exceptional property that combines luxury, functionality, & natural beauty. Weatherford ISD.
Zillow last checked: 8 hours ago
Listing updated: October 07, 2024 at 04:02pm
Listed by:
Michelle Reed 669860 817-594-8183,
Trinity Country Real Estate 817-594-8183
Bought with:
Conner Nielsen
John Hill, Broker
Source: NTREIS,MLS#: 20727050
Facts & features
Interior
Bedrooms & bathrooms
- Bedrooms: 4
- Bathrooms: 3
- Full bathrooms: 2
- 1/2 bathrooms: 1
Primary bedroom
- Features: Closet Cabinetry, Ceiling Fan(s), Dual Sinks, Double Vanity, En Suite Bathroom, Separate Shower, Walk-In Closet(s)
- Level: First
- Dimensions: 15 x 15
Bedroom
- Features: Ceiling Fan(s), Walk-In Closet(s)
- Level: First
- Dimensions: 11 x 10
Bedroom
- Features: Ceiling Fan(s), Walk-In Closet(s)
- Level: First
- Dimensions: 12 x 13
Bedroom
- Features: Ceiling Fan(s), Walk-In Closet(s)
- Level: First
- Dimensions: 12 x 12
Primary bathroom
- Features: Closet Cabinetry, En Suite Bathroom, Granite Counters, Stone Counters, Separate Shower
- Level: First
- Dimensions: 10 x 15
Dining room
- Level: First
- Dimensions: 11 x 9
Other
- Features: Built-in Features, Stone Counters
- Level: First
- Dimensions: 9 x 4
Half bath
- Features: Granite Counters
- Level: First
- Dimensions: 5 x 5
Kitchen
- Features: Breakfast Bar, Built-in Features, Eat-in Kitchen, Granite Counters, Kitchen Island, Pantry, Walk-In Pantry
- Level: First
- Dimensions: 13 x 18
Living room
- Features: Fireplace
- Level: First
- Dimensions: 17 x 23
Utility room
- Features: Built-in Features, Utility Room
- Level: First
- Dimensions: 9 x 7
Heating
- Central, Electric, Fireplace(s)
Cooling
- Central Air, Ceiling Fan(s), Electric
Appliances
- Included: Dishwasher, Electric Range, Disposal, Microwave, Water Softener, Water Purifier
- Laundry: Washer Hookup, Electric Dryer Hookup, Laundry in Utility Room
Features
- Eat-in Kitchen, Granite Counters, High Speed Internet, Kitchen Island, Open Floorplan, Pantry, Walk-In Closet(s)
- Flooring: Carpet, Ceramic Tile, Hardwood, Wood
- Windows: Window Coverings
- Has basement: No
- Number of fireplaces: 1
- Fireplace features: Living Room, Wood Burning
Interior area
- Total interior livable area: 2,383 sqft
Property
Parking
- Total spaces: 3
- Parking features: Door-Multi, Door-Single, Electric Gate, Garage, Garage Door Opener, Garage Faces Side
- Attached garage spaces: 3
Features
- Levels: One
- Stories: 1
- Patio & porch: Rear Porch, Front Porch, Patio, Covered
- Exterior features: Misting System, Outdoor Living Area, Rain Gutters
- Pool features: None
- Fencing: Back Yard,Cross Fenced,Fenced,Full,Pipe
Lot
- Size: 2.31 Acres
- Features: Back Yard, Lawn, Landscaped, Many Trees, Sprinkler System
Details
- Additional structures: Workshop
- Parcel number: R000106139
Construction
Type & style
- Home type: SingleFamily
- Architectural style: Farmhouse,Modern,Traditional,Detached
- Property subtype: Farm, Single Family Residence
Materials
- Board & Batten Siding, Brick
- Foundation: Slab
- Roof: Composition
Condition
- Year built: 2020
Utilities & green energy
- Sewer: Aerobic Septic
- Water: Well
- Utilities for property: Electricity Available, Electricity Connected, Septic Available, Water Available
Community & neighborhood
Security
- Security features: Smoke Detector(s)
Location
- Region: Weatherford
- Subdivision: Sweet Spgs Estates
Other
Other facts
- Listing terms: Cash,Conventional,FHA,VA Loan
Price history
| Date | Event | Price |
|---|---|---|
| 10/7/2024 | Sold | -- |
Source: NTREIS #20727050 Report a problem | ||
| 9/30/2024 | Pending sale | $575,000$241/sqft |
Source: NTREIS #20727050 Report a problem | ||
| 9/22/2024 | Listing removed | $575,000$241/sqft |
Source: NTREIS #20727050 Report a problem | ||
| 9/17/2024 | Contingent | $575,000$241/sqft |
Source: NTREIS #20727050 Report a problem | ||
| 9/11/2024 | Listed for sale | $575,000$241/sqft |
Source: NTREIS #20727050 Report a problem | ||
Public tax history
| Year | Property taxes | Tax assessment |
|---|---|---|
| 2025 | $9,617 +62% | $597,550 +6% |
| 2024 | $5,935 +1.4% | $563,620 |
| 2023 | $5,852 -14.7% | $563,620 +42.7% |
Find assessor info on the county website
Neighborhood: 76088
Nearby schools
GreatSchools rating
- 6/10Seguin Elementary SchoolGrades: PK-5Distance: 5.1 mi
- 6/10Tison Middle SchoolGrades: 6-8Distance: 7.3 mi
- 4/10Weatherford High SchoolGrades: 9-12Distance: 8.7 mi
Schools provided by the listing agent
- Elementary: Seguin
- Middle: Tison
- High: Weatherford
- District: Weatherford ISD
Source: NTREIS. This data may not be complete. We recommend contacting the local school district to confirm school assignments for this home.
Get a cash offer in 3 minutes
Find out how much your home could sell for in as little as 3 minutes with a no-obligation cash offer.
Estimated market value$589,700
Get a cash offer in 3 minutes
Find out how much your home could sell for in as little as 3 minutes with a no-obligation cash offer.
Estimated market value
$589,700

