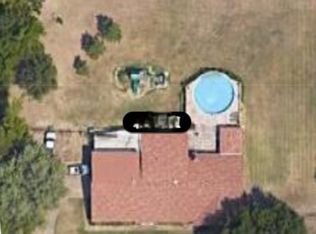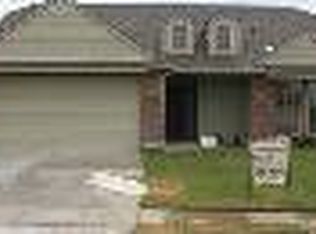Sold for $413,500 on 12/12/23
$413,500
19905 E 43rd St S, Broken Arrow, OK 74014
5beds
3,136sqft
Single Family Residence
Built in 1978
0.85 Acres Lot
$428,200 Zestimate®
$132/sqft
$2,962 Estimated rent
Home value
$428,200
$407,000 - $450,000
$2,962/mo
Zestimate® history
Loading...
Owner options
Explore your selling options
What's special
Discover this extraordinary residence nestled in Broken Arrow, occupying nearly an acre of serene surroundings. Featuring an impressive 5 bedrooms, the home showcases a distinctive floor plan with two split primary suites, each with its own en-suite bathroom—one perfectly suited for use as a mother-in-law suite.
Meticulously updated, this home offers modern amenities, including a new roof installed in 2019, two cutting-edge HVAC units, and two tankless water heaters. Revel in the exquisite details showcased throughout the property, from the brand-new granite countertops and cabinets to the upgraded windows and flooring. The two-car garage stands out with recently installed insulated doors and motors.
This residence is an absolute must-see, presenting limitless opportunities for you to personalize both the interior and exterior spaces. Seize the chance to make this exceptional property your own—schedule a viewing today and unlock the potential of your dream home!
Zillow last checked: 8 hours ago
Listing updated: December 12, 2023 at 01:29pm
Listed by:
James Sumter II 918-805-9315,
Keller Williams Preferred
Bought with:
Jason Burroughs, 160810
Keller Williams Advantage
Source: MLS Technology, Inc.,MLS#: 2331891 Originating MLS: MLS Technology
Originating MLS: MLS Technology
Facts & features
Interior
Bedrooms & bathrooms
- Bedrooms: 5
- Bathrooms: 4
- Full bathrooms: 3
- 1/2 bathrooms: 1
Primary bedroom
- Description: Master Bedroom,Private Bath,Walk-in Closet
- Level: First
Bedroom
- Description: Bedroom,Private Bath,Walk-in Closet
- Level: First
Bedroom
- Description: Bedroom,Walk-in Closet
- Level: First
Bedroom
- Description: Bedroom,Walk-in Closet
- Level: First
Primary bathroom
- Description: Master Bath,Double Sink,Shower Only
- Level: First
Bathroom
- Description: Hall Bath,Bathtub,Full Bath
- Level: First
Bonus room
- Description: Additional Room,Florida
- Level: First
Dining room
- Description: Dining Room,Combo w/ Living
- Level: First
Kitchen
- Description: Kitchen,Island
- Level: First
Living room
- Description: Living Room,Fireplace,Great Room
- Level: First
Utility room
- Description: Utility Room,Inside
- Level: First
Heating
- Central, Gas, Multiple Heating Units
Cooling
- Central Air, 2 Units
Appliances
- Included: Dishwasher, Disposal, Oven, Range, Stove, Tankless Water Heater, Water Heater, Gas Oven, Gas Range, GasWater Heater, Plumbed For Ice Maker
- Laundry: Washer Hookup, Electric Dryer Hookup, Gas Dryer Hookup
Features
- Attic, Granite Counters, High Speed Internet, Cable TV, Wired for Data, Ceiling Fan(s), Programmable Thermostat
- Flooring: Tile, Wood Veneer
- Windows: Vinyl, Insulated Windows
- Basement: None
- Number of fireplaces: 1
- Fireplace features: Blower Fan, Gas Starter, Wood Burning
Interior area
- Total structure area: 3,136
- Total interior livable area: 3,136 sqft
Property
Parking
- Total spaces: 2
- Parking features: Attached, Boat, Garage, RV Access/Parking, Garage Faces Side, Shelves
- Attached garage spaces: 2
Accessibility
- Accessibility features: Accessible Entrance
Features
- Levels: One
- Stories: 1
- Patio & porch: Patio, Porch
- Exterior features: Concrete Driveway, Rain Gutters
- Pool features: None
- Fencing: Chain Link,Privacy
Lot
- Size: 0.85 Acres
- Features: Mature Trees
Details
- Additional structures: Shed(s)
- Parcel number: 730010480
Construction
Type & style
- Home type: SingleFamily
- Architectural style: Ranch
- Property subtype: Single Family Residence
Materials
- Brick, Wood Frame
- Foundation: Slab
- Roof: Asphalt,Fiberglass
Condition
- Year built: 1978
Utilities & green energy
- Sewer: Public Sewer
- Water: Public
- Utilities for property: Cable Available, Electricity Available, Natural Gas Available, Phone Available, Water Available
Green energy
- Energy efficient items: Appliances, HVAC, Insulation, Water Heater, Windows
Community & neighborhood
Security
- Security features: No Safety Shelter, Smoke Detector(s)
Community
- Community features: Gutter(s), Sidewalks
Location
- Region: Broken Arrow
- Subdivision: Marlborough Country Estates
Other
Other facts
- Listing terms: Conventional,FHA,State Bond,VA Loan
Price history
| Date | Event | Price |
|---|---|---|
| 12/12/2023 | Sold | $413,500-8.1%$132/sqft |
Source: | ||
| 10/18/2023 | Pending sale | $449,900$143/sqft |
Source: | ||
| 10/7/2023 | Price change | $449,900-2.2%$143/sqft |
Source: | ||
| 9/27/2023 | Price change | $459,8990%$147/sqft |
Source: | ||
| 9/22/2023 | Price change | $459,900-3.2%$147/sqft |
Source: | ||
Public tax history
| Year | Property taxes | Tax assessment |
|---|---|---|
| 2024 | $5,363 +23.9% | $46,227 +23.1% |
| 2023 | $4,328 +4.5% | $37,538 +5% |
| 2022 | $4,142 +3.3% | $35,751 +3.3% |
Find assessor info on the county website
Neighborhood: 74014
Nearby schools
GreatSchools rating
- 6/10Liberty Elementary SchoolGrades: PK-5Distance: 0.6 mi
- 6/10Oneta Ridge Middle SchoolGrades: 6-8Distance: 5.3 mi
- 8/10Broken Arrow High SchoolGrades: 9-12Distance: 2 mi
Schools provided by the listing agent
- Elementary: Timber Ridge
- High: Broken Arrow
- District: Broken Arrow - Sch Dist (3)
Source: MLS Technology, Inc.. This data may not be complete. We recommend contacting the local school district to confirm school assignments for this home.

Get pre-qualified for a loan
At Zillow Home Loans, we can pre-qualify you in as little as 5 minutes with no impact to your credit score.An equal housing lender. NMLS #10287.
Sell for more on Zillow
Get a free Zillow Showcase℠ listing and you could sell for .
$428,200
2% more+ $8,564
With Zillow Showcase(estimated)
$436,764
