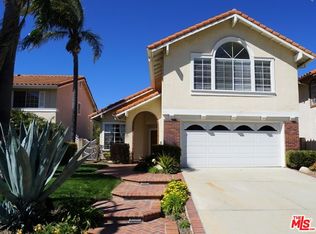Sold for $960,000
Listing Provided by:
Mary Farhad DRE #01984422 818-395-3102,
RE/MAX One
Bought with: Equity Union
$960,000
19905 Eagle Ridge Ln, Porter Ranch, CA 91326
3beds
1,934sqft
Single Family Residence
Built in 1989
4,020 Square Feet Lot
$984,200 Zestimate®
$496/sqft
$4,731 Estimated rent
Home value
$984,200
$935,000 - $1.03M
$4,731/mo
Zestimate® history
Loading...
Owner options
Explore your selling options
What's special
WONDERFUL OPPORTUNITY to live in The Porter Ranch Estates gated 24hrs guarded community. This Beautiful fully renovated, move in ready 1934 Sqft single family home has 3 bedrooms with 2 1/2 renovated bathrooms, High ceilings, Brazilian Chestnut Hardwood stairs and flooring upstairs, large Spanish Marbel tiles downstairs, renovated kitchen, a Den with gas fireplace, new roof, new double pane windows, private backyard, Laundry room and 2 car garage. This community offers many amenities including two pools, jacuzzi, Tennis courts, Basketball court, Picnic and Playground area.
Zillow last checked: 8 hours ago
Listing updated: September 24, 2025 at 09:34am
Listing Provided by:
Mary Farhad DRE #01984422 818-395-3102,
RE/MAX One
Bought with:
Mark Parrish, DRE #02091800
Equity Union
Source: CRMLS,MLS#: SR25181213 Originating MLS: California Regional MLS
Originating MLS: California Regional MLS
Facts & features
Interior
Bedrooms & bathrooms
- Bedrooms: 3
- Bathrooms: 3
- Full bathrooms: 3
- Main level bathrooms: 1
Bathroom
- Features: Bathtub, Dual Sinks, Walk-In Shower
Kitchen
- Features: Granite Counters
Heating
- Central
Cooling
- Central Air
Appliances
- Laundry: Laundry Room
Features
- Separate/Formal Dining Room, Eat-in Kitchen, Granite Counters, High Ceilings
- Has fireplace: Yes
- Fireplace features: Den
- Common walls with other units/homes: No Common Walls
Interior area
- Total interior livable area: 1,934 sqft
Property
Parking
- Total spaces: 2
- Parking features: Garage
- Attached garage spaces: 2
Features
- Levels: Two
- Stories: 2
- Entry location: 1
- Pool features: Community, Association
- Has spa: Yes
- Spa features: Community
- Has view: Yes
- View description: None
Lot
- Size: 4,020 sqft
- Features: Cul-De-Sac
Details
- Parcel number: 2701015018
- Zoning: LARD6
- Special conditions: Standard
Construction
Type & style
- Home type: SingleFamily
- Property subtype: Single Family Residence
Materials
- Foundation: Raised
Condition
- Turnkey
- New construction: No
- Year built: 1989
Utilities & green energy
- Sewer: Public Sewer
- Water: Public
Community & neighborhood
Security
- Security features: Gated with Attendant, 24 Hour Security
Community
- Community features: Sidewalks, Pool
Location
- Region: Porter Ranch
HOA & financial
HOA
- Has HOA: Yes
- HOA fee: $235 monthly
- Amenities included: Picnic Area, Pool, Spa/Hot Tub
- Association name: Northridge Country Community Association
- Association phone: 805-522-0292
Other
Other facts
- Listing terms: Cash,Conventional
Price history
| Date | Event | Price |
|---|---|---|
| 11/3/2025 | Listing removed | $4,699$2/sqft |
Source: CRMLS #SR25231116 Report a problem | ||
| 10/31/2025 | Price change | $4,699-1.1%$2/sqft |
Source: CRMLS #SR25231116 Report a problem | ||
| 10/21/2025 | Price change | $4,750-4%$2/sqft |
Source: CRMLS #SR25231116 Report a problem | ||
| 10/15/2025 | Price change | $4,950-0.9%$3/sqft |
Source: CRMLS #SR25231116 Report a problem | ||
| 10/9/2025 | Price change | $4,995-0.1%$3/sqft |
Source: CRMLS #SR25231116 Report a problem | ||
Public tax history
| Year | Property taxes | Tax assessment |
|---|---|---|
| 2025 | $9,355 +1.1% | $761,200 +2% |
| 2024 | $9,252 +2% | $746,276 +2% |
| 2023 | $9,074 +4.9% | $731,645 +2% |
Find assessor info on the county website
Neighborhood: Porter Ranch
Nearby schools
GreatSchools rating
- 8/10Castlebay Lane Charter SchoolGrades: K-5Distance: 1.1 mi
- 9/10Robert Frost Middle SchoolGrades: 6-8Distance: 3.2 mi
- 6/10Chatsworth Charter High SchoolGrades: 9-12Distance: 3.1 mi
Get a cash offer in 3 minutes
Find out how much your home could sell for in as little as 3 minutes with a no-obligation cash offer.
Estimated market value$984,200
Get a cash offer in 3 minutes
Find out how much your home could sell for in as little as 3 minutes with a no-obligation cash offer.
Estimated market value
$984,200
