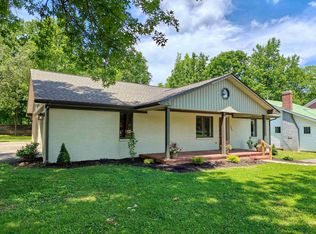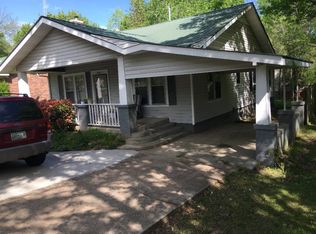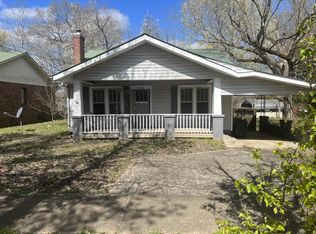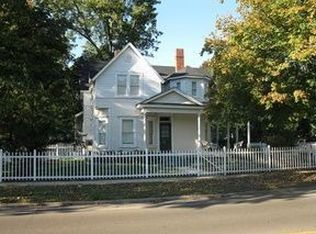Sold for $280,000 on 09/03/24
$280,000
19905 Main St, Huntingdon, TN 38344
2beds
1,404sqft
Residential
Built in 1990
0.34 Acres Lot
$284,300 Zestimate®
$199/sqft
$1,257 Estimated rent
Home value
$284,300
Estimated sales range
Not available
$1,257/mo
Zestimate® history
Loading...
Owner options
Explore your selling options
What's special
From the raised living room ceiling to the new engineered flooring, this is a stunningly remodeled 2-bedroom, 2-bathroom home! This 1404 sq ft gem sits on 0.3 acres. Quartz countertops, a spacious work island, and stainless appliances grace the eat-in kitchen, complemented by a pantry. The master bath boasts tile floors, a step-in tile shower, and a double vanity. Cedar-lined closets provide ample storage. Brand new architectural shingles adorn the roof. Enjoy the sunroom, patio, and spacious backyard. A perfect retreat. Attached garage will accommodate three cars or two cars and a work space. Conveniently located within walking distance of the charming town of Huntingdon, TN. Attend performances at the Dixie Carter Performing Arts Center, gather with friends at the 1822 Coffee Shop, catch a movie or dine at Mallards, a local favorite.
Zillow last checked: 8 hours ago
Listing updated: March 20, 2025 at 08:23pm
Listed by:
Susan Bradberry 731-415-3321,
Premier Realty Group of West Tennessee LLC
Bought with:
Susan Bradberry, 299489
Premier Realty Group of West Tennessee LLC
Source: Tennessee Valley MLS ,MLS#: 130822
Facts & features
Interior
Bedrooms & bathrooms
- Bedrooms: 2
- Bathrooms: 2
- Full bathrooms: 2
- Main level bedrooms: 2
Primary bedroom
- Level: Main
- Area: 210
- Dimensions: 14 x 15
Bedroom 2
- Level: Main
- Area: 120
- Dimensions: 10 x 12
Dining room
- Level: Main
- Area: 162
- Dimensions: 12 x 13.5
Kitchen
- Level: Main
- Area: 174.25
- Dimensions: 13.67 x 12.75
Living room
- Level: Main
- Area: 371.19
- Dimensions: 13.42 x 27.67
Basement
- Area: 0
Heating
- Central Gas/Natural
Cooling
- Central Air
Appliances
- Included: Dishwasher, Range/Oven-Gas, Disposal
- Laundry: Washer/Dryer Hookup, Main Level
Features
- Vaulted Ceiling(s), Ceiling Fan(s), Walk-In Closet(s), Kitchen Island
- Flooring: Laminate
- Doors: Storm-None
- Windows: Wood Frames
- Basement: None
- Attic: Access Only
Interior area
- Total structure area: 1,404
- Total interior livable area: 1,404 sqft
Property
Parking
- Total spaces: 3
- Parking features: Triple Attached Carport, Concrete
- Has garage: Yes
- Carport spaces: 3
- Has uncovered spaces: Yes
Features
- Levels: One
- Patio & porch: Front Porch, Patio, Concrete
- Exterior features: Garden, Storage
- Fencing: None
Lot
- Size: 0.34 Acres
- Dimensions: .34
- Features: City Lot
Details
- Parcel number: 004.00
Construction
Type & style
- Home type: SingleFamily
- Architectural style: Traditional
- Property subtype: Residential
Materials
- Brick
- Roof: Composition
Condition
- Year built: 1990
Utilities & green energy
- Sewer: Public Sewer
- Water: Public
- Utilities for property: Cable Available
Community & neighborhood
Location
- Region: Huntingdon
- Subdivision: None
Other
Other facts
- Road surface type: Paved
Price history
| Date | Event | Price |
|---|---|---|
| 9/3/2024 | Sold | $280,000-6.6%$199/sqft |
Source: Public Record | ||
| 6/24/2024 | Pending sale | $299,900$214/sqft |
Source: | ||
| 5/9/2024 | Price change | $299,900-4.8%$214/sqft |
Source: | ||
| 11/10/2023 | Listed for sale | $315,000+110%$224/sqft |
Source: | ||
| 4/21/2023 | Sold | $150,000-3.2%$107/sqft |
Source: | ||
Public tax history
| Year | Property taxes | Tax assessment |
|---|---|---|
| 2024 | $1,130 | $29,875 |
| 2023 | $1,130 | $29,875 |
| 2022 | $1,130 | $29,875 |
Find assessor info on the county website
Neighborhood: 38344
Nearby schools
GreatSchools rating
- 5/10Huntingdon Middle SchoolGrades: 4-8Distance: 0.3 mi
- 5/10Huntingdon High SchoolGrades: 9-12Distance: 2.4 mi
- 8/10Huntingdon Primary SchoolGrades: PK-3Distance: 0.6 mi
Schools provided by the listing agent
- Elementary: Huntingdon Primary
- Middle: Huntingdon
- High: Huntingdon
Source: Tennessee Valley MLS . This data may not be complete. We recommend contacting the local school district to confirm school assignments for this home.

Get pre-qualified for a loan
At Zillow Home Loans, we can pre-qualify you in as little as 5 minutes with no impact to your credit score.An equal housing lender. NMLS #10287.



