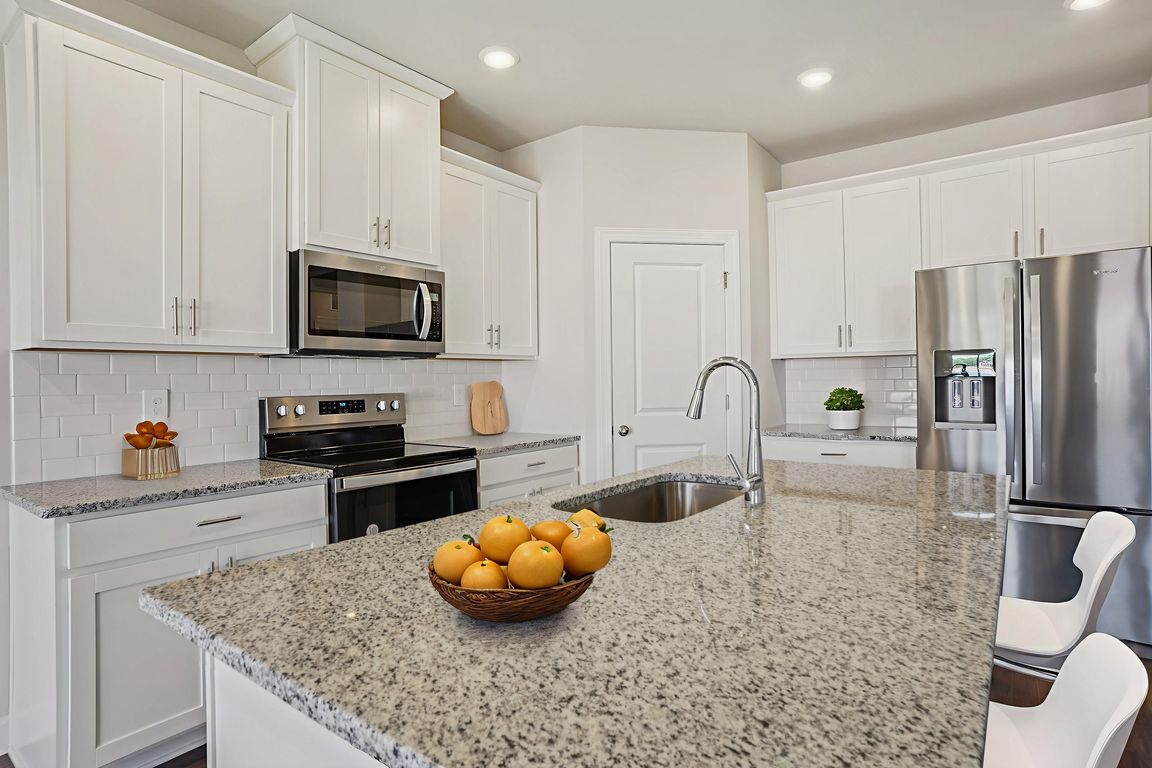
ActivePrice cut: $5K (11/23)
$343,800
3beds
1,542sqft
1991 Paddlewheel Dr, Stanley, NC 28164
3beds
1,542sqft
Single family residence
Built in 2025
0.18 Acres
2 Attached garage spaces
$223 price/sqft
$100 monthly HOA fee
What's special
Ranch-style livingSingle-level layoutFunction and styleCommunity poolSpray foam insulationOpen-concept designWell-designed space
Discover the ease and comfort of ranch-style living in this beautifully built new construction home by Meritage Homes. Offering 3 bedrooms, 2 full bathrooms, and 1,542 square feet of well-designed space, this home blends function and style in a single-level layout that’s perfect for everyday living. Built in 2025, this home features ...
- 139 days |
- 307 |
- 17 |
Source: Canopy MLS as distributed by MLS GRID,MLS#: 4279415
Travel times
Kitchen
Living Room
Primary Bedroom
Zillow last checked: 8 hours ago
Listing updated: November 22, 2025 at 06:10pm
Listing Provided by:
Douglas Christen douglas@nestlewoodrealty.com,
Nestlewood Realty, LLC,
Marsha Chavez,
Nestlewood Realty, LLC
Source: Canopy MLS as distributed by MLS GRID,MLS#: 4279415
Facts & features
Interior
Bedrooms & bathrooms
- Bedrooms: 3
- Bathrooms: 2
- Full bathrooms: 2
- Main level bedrooms: 3
Primary bedroom
- Level: Main
Bedroom s
- Level: Main
Bedroom s
- Level: Main
Bathroom full
- Level: Main
Dining room
- Level: Main
Kitchen
- Level: Main
Laundry
- Level: Main
Living room
- Level: Main
Heating
- ENERGY STAR Qualified Equipment, Heat Pump
Cooling
- Central Air, ENERGY STAR Qualified Equipment
Appliances
- Included: Dishwasher, Disposal, Electric Oven, Electric Range, Microwave, Refrigerator with Ice Maker, Washer/Dryer
- Laundry: Electric Dryer Hookup, Laundry Room
Features
- Drop Zone, Kitchen Island, Open Floorplan, Pantry, Storage, Walk-In Closet(s), Walk-In Pantry
- Flooring: Carpet, Tile, Vinyl
- Windows: Insulated Windows
- Has basement: No
Interior area
- Total structure area: 1,542
- Total interior livable area: 1,542 sqft
- Finished area above ground: 1,542
- Finished area below ground: 0
Video & virtual tour
Property
Parking
- Total spaces: 2
- Parking features: Attached Garage, Garage Door Opener, Garage on Main Level
- Attached garage spaces: 2
Features
- Levels: One
- Stories: 1
- Patio & porch: Patio
- Pool features: Community
Lot
- Size: 0.18 Acres
- Features: Cleared
Details
- Parcel number: 311121
- Zoning: Residential
- Special conditions: Standard
Construction
Type & style
- Home type: SingleFamily
- Architectural style: Transitional
- Property subtype: Single Family Residence
Materials
- Vinyl
- Foundation: Slab
Condition
- New construction: Yes
- Year built: 2025
Details
- Builder model: Buchanan
- Builder name: Meritage Homes
Utilities & green energy
- Sewer: Public Sewer
- Water: City
- Utilities for property: Cable Available, Electricity Connected
Green energy
- Energy efficient items: Insulation
- Construction elements: Advanced Framing, Low VOC Coatings
Community & HOA
Community
- Features: Cabana, Playground
- Subdivision: Harper Landing
HOA
- Has HOA: Yes
- HOA fee: $100 monthly
- HOA name: CAMS Management
- HOA phone: 704-731-5560
Location
- Region: Stanley
Financial & listing details
- Price per square foot: $223/sqft
- Tax assessed value: $59,500
- Date on market: 7/11/2025
- Cumulative days on market: 79 days
- Listing terms: Cash,Conventional,FHA,VA Loan
- Electric utility on property: Yes
- Road surface type: Concrete