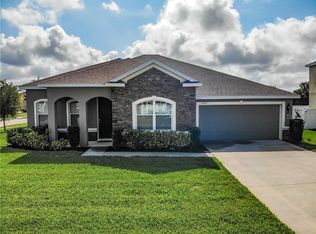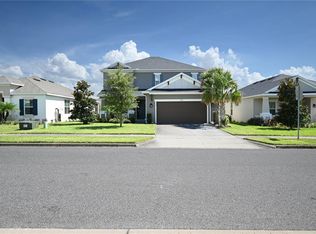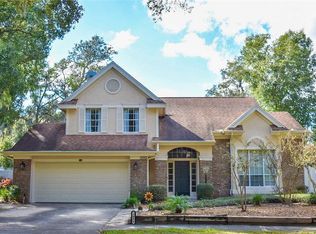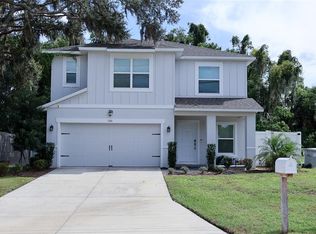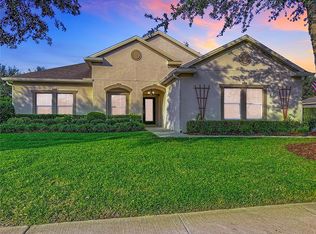Experience modern luxury in this beautifully upgraded 3-bedroom, 2-bathroom + Den home in Apopka, FL. With an open floor plan, high-end finishes, and smart appliances, this home is designed for style, comfort, and functionality. Property Features: 3 Bedrooms | 2 Bathrooms | 2,211 Sq Ft Elegant Curb Appeal: Stone-accented facade, manicured landscaping, and a spacious driveway leading to a three-car garage. Gourmet Kitchen: A chef’s dream with shaker cabinets, granite countertops, a stylish glass backsplash, and a large center island. Features a smart, energy-efficient French door refrigerator with adjustable shelving and a built-in water and ice dispenser for maximum convenience. Luxury Bathrooms: The primary en-suite bath showcases a spa-like walk-in shower with modern marble tiling, dual showerheads, and a rainfall feature. Spacious Living Room: Relax in style with a built-in fireplace and a mounted TV, perfect for cozy nights in. Stylish Entryway: High ceilings, modern LED chandelier lighting, and French doors leading to a versatile flex space. Whole-Home Water Softener System: Provides clean, filtered water throughout the home, reducing mineral buildup and extending the life of appliances. Private Laundry Room: Includes a high-tech Samsung washer and dryer, custom shelving, and ample storage. Outdoor Oasis: A covered patio with a large ceiling fan, ideal for entertaining or relaxing. Additional Highlights: Move-in ready with premium finishes and upgrades Bright, open floor plan with abundant natural light Conveniently located near Advent Hospital, Apopka Ampitheater, and close proximity to the 414 and 429 highways. with easy access to parks, schools, and shopping. IGS Solar panels providing significant savings on your utility bill each month. This stunning home won’t last long—schedule your showing today and experience the best of 1991 Sanderlin Point Loop, Apopka, FL!
For sale
$510,000
1991 Sanderlin Point Loop, Apopka, FL 32703
3beds
2,202sqft
Est.:
Single Family Residence
Built in 2015
10,182 Square Feet Lot
$-- Zestimate®
$232/sqft
$45/mo HOA
What's special
Modern marble tilingBuilt-in fireplaceStylish entrywayLarge center islandThree-car garageGranite countertopsHigh ceilings
- 70 days |
- 153 |
- 5 |
Zillow last checked: 8 hours ago
Listing updated: October 17, 2025 at 04:10pm
Listing Provided by:
Marcia Counts 786-459-4632,
LPT REALTY, LLC 877-366-2213
Source: Stellar MLS,MLS#: A4645457 Originating MLS: Orlando Regional
Originating MLS: Orlando Regional

Tour with a local agent
Facts & features
Interior
Bedrooms & bathrooms
- Bedrooms: 3
- Bathrooms: 2
- Full bathrooms: 2
Rooms
- Room types: Family Room, Dining Room
Primary bedroom
- Features: Tub with Separate Shower Stall, Walk-In Closet(s)
- Level: First
- Area: 280 Square Feet
- Dimensions: 20x14
Bedroom 1
- Features: Jack & Jill Bathroom, Walk-In Closet(s)
- Level: First
- Area: 144 Square Feet
- Dimensions: 12x12
Primary bathroom
- Level: First
Bathroom 2
- Features: Jack & Jill Bathroom, Walk-In Closet(s)
- Level: First
- Area: 121 Square Feet
- Dimensions: 11x11
Dinette
- Level: First
- Area: 144 Square Feet
- Dimensions: 12x12
Kitchen
- Level: First
- Area: 132 Square Feet
- Dimensions: 12x11
Living room
- Level: First
- Area: 110 Square Feet
- Dimensions: 11x10
Heating
- Central
Cooling
- Central Air
Appliances
- Included: Dryer, Washer
- Laundry: Inside
Features
- Eating Space In Kitchen, Kitchen/Family Room Combo, Open Floorplan
- Flooring: Ceramic Tile
- Has fireplace: No
Interior area
- Total structure area: 3,070
- Total interior livable area: 2,202 sqft
Video & virtual tour
Property
Parking
- Total spaces: 3
- Parking features: Garage - Attached
- Attached garage spaces: 3
Features
- Levels: One
- Stories: 1
- Exterior features: Sidewalk
Lot
- Size: 10,182 Square Feet
- Residential vegetation: Mature Landscaping
Details
- Parcel number: 072128555003330
- Zoning: RTF
- Special conditions: None
Construction
Type & style
- Home type: SingleFamily
- Property subtype: Single Family Residence
Materials
- Block, Brick
- Foundation: Slab
- Roof: Shingle
Condition
- New construction: No
- Year built: 2015
Utilities & green energy
- Sewer: Public Sewer
- Water: None
- Utilities for property: BB/HS Internet Available, Cable Connected, Electricity Connected
Community & HOA
Community
- Features: Deed Restrictions, Playground
- Subdivision: MAUDEHELEN SUB
HOA
- Has HOA: Yes
- Amenities included: Basketball Court, Playground
- HOA fee: $45 monthly
- HOA name: Sentry Management / Candance
- HOA phone: 407-788-6700
- Pet fee: $0 monthly
Location
- Region: Apopka
Financial & listing details
- Price per square foot: $232/sqft
- Tax assessed value: $399,168
- Annual tax amount: $6,508
- Date on market: 3/24/2025
- Cumulative days on market: 217 days
- Listing terms: Cash,Conventional,FHA,VA Loan
- Ownership: Fee Simple
- Total actual rent: 0
- Electric utility on property: Yes
- Road surface type: Paved
Estimated market value
Not available
Estimated sales range
Not available
$2,605/mo
Price history
Price history
| Date | Event | Price |
|---|---|---|
| 10/3/2025 | Listed for sale | $510,000-3.2%$232/sqft |
Source: | ||
| 9/26/2025 | Listing removed | $527,000$239/sqft |
Source: | ||
| 9/4/2025 | Price change | $527,000-1.5%$239/sqft |
Source: | ||
| 3/24/2025 | Listed for sale | $535,000+30.5%$243/sqft |
Source: | ||
| 6/21/2023 | Sold | $410,000-3.3%$186/sqft |
Source: | ||
Public tax history
Public tax history
| Year | Property taxes | Tax assessment |
|---|---|---|
| 2024 | $6,508 +19.2% | $399,168 +22.4% |
| 2023 | $5,457 +13% | $326,025 +10% |
| 2022 | $4,828 +11.7% | $296,386 +10% |
Find assessor info on the county website
BuyAbility℠ payment
Est. payment
$3,577/mo
Principal & interest
$2448
Property taxes
$905
Other costs
$224
Climate risks
Neighborhood: 32703
Nearby schools
GreatSchools rating
- 6/10Apopka Elementary SchoolGrades: PK-5Distance: 1.5 mi
- 6/10Wolf Lake Middle SchoolGrades: 6-8Distance: 3.8 mi
- 3/10Apopka High SchoolGrades: 9-12Distance: 2 mi
- Loading
- Loading
