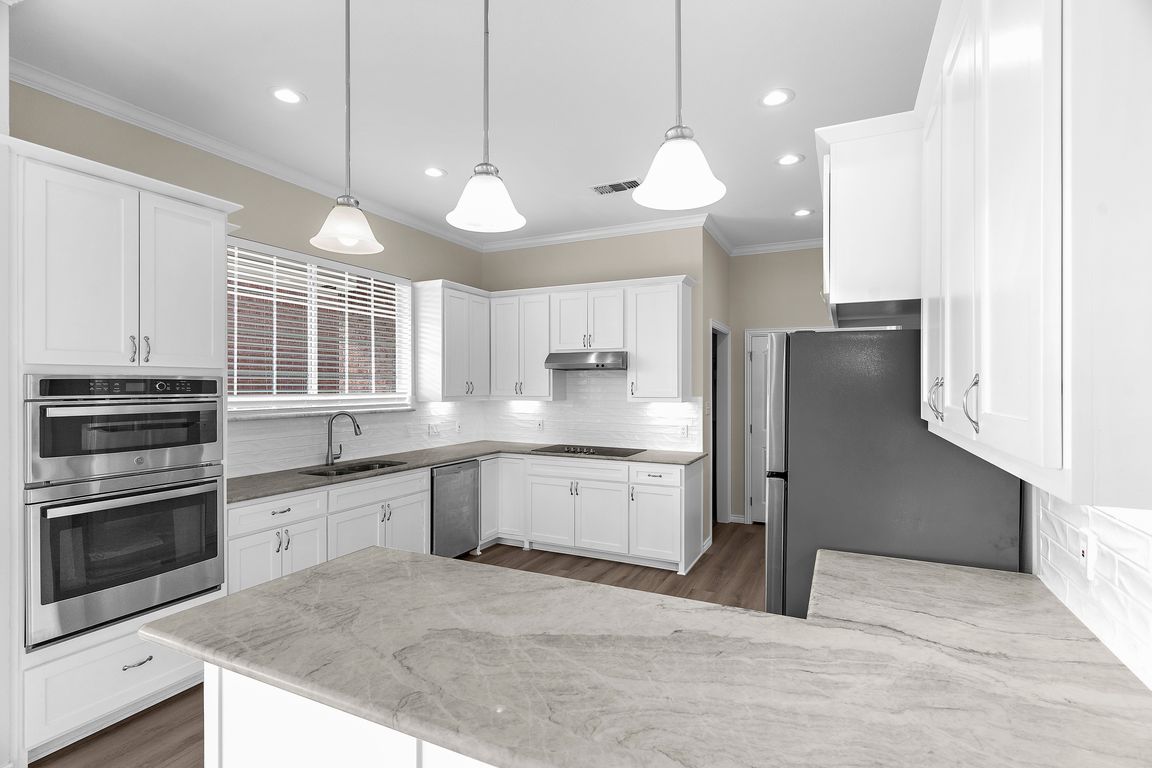
For salePrice cut: $5K (7/10)
$1,244,900
5beds
3,446sqft
1991 Sunset Trl, McKinney, TX 75071
5beds
3,446sqft
Single family residence
Built in 2002
3.33 Acres
2 Garage spaces
$361 price/sqft
What's special
Modern finishesWall of windowsBright and cheerful ambianceLush acresWash bayOpen feel
A Hidden Gem in McKinney! Welcome to your dream retreat just minutes from town! This stunning property offers the perfect blend of privacy, space, and convenience on over 3 lush acres. Featuring 5 spacious bedrooms and 3 full baths, this home is designed with both comfort and function in mind. The updated ...
- 117 days
- on Zillow |
- 2,091 |
- 109 |
Source: NTREIS,MLS#: 20904786
Travel times
Kitchen
Living Room
Primary Bedroom
Zillow last checked: 7 hours ago
Listing updated: July 30, 2025 at 07:05am
Listed by:
Jan Holmes 0525839 972-562-3969,
Ebby Halliday, Realtors 972-562-3969
Source: NTREIS,MLS#: 20904786
Facts & features
Interior
Bedrooms & bathrooms
- Bedrooms: 5
- Bathrooms: 3
- Full bathrooms: 3
Primary bedroom
- Features: Ceiling Fan(s), En Suite Bathroom, Garden Tub/Roman Tub, Sitting Area in Primary, Separate Shower, Walk-In Closet(s)
- Level: First
- Dimensions: 24 x 14
Bedroom
- Level: Second
- Dimensions: 15 x 14
Bedroom
- Features: Split Bedrooms
- Level: Second
- Dimensions: 14 x 11
Bedroom
- Level: First
- Dimensions: 1 x 12
Bedroom
- Level: Second
- Dimensions: 20 x 20
Dining room
- Level: First
- Dimensions: 14 x 11
Kitchen
- Features: Breakfast Bar, Built-in Features, Granite Counters
- Level: First
- Dimensions: 18 x 10
Living room
- Level: First
- Dimensions: 20 x 19
Living room
- Features: Built-in Features, Ceiling Fan(s), Fireplace
- Level: First
- Dimensions: 19 x 17
Office
- Level: First
- Dimensions: 14 x 12
Utility room
- Features: Utility Room
- Level: First
- Dimensions: 11 x 6
Heating
- Central, Electric, Fireplace(s), Zoned
Cooling
- Ceiling Fan(s), Electric
Appliances
- Included: Dishwasher, Electric Cooktop, Electric Oven, Electric Water Heater, Disposal, Microwave
- Laundry: Washer Hookup, Electric Dryer Hookup, Laundry in Utility Room
Features
- Decorative/Designer Lighting Fixtures, Granite Counters, Walk-In Closet(s)
- Flooring: Carpet, Ceramic Tile, Engineered Hardwood, Luxury Vinyl Plank
- Has basement: No
- Number of fireplaces: 1
- Fireplace features: Living Room, Wood Burning
Interior area
- Total interior livable area: 3,446 sqft
Video & virtual tour
Property
Parking
- Total spaces: 2
- Parking features: Garage, Garage Door Opener, Garage Faces Side
- Garage spaces: 2
Features
- Levels: Two
- Stories: 2
- Patio & porch: Patio, Side Porch, Covered
- Pool features: Fenced, Pool
- Fencing: Fenced
Lot
- Size: 3.33 Acres
- Features: Acreage, Landscaped, Pasture, Few Trees
Details
- Additional structures: Workshop, Barn(s), Stable(s)
- Parcel number: R622400004201
Construction
Type & style
- Home type: SingleFamily
- Architectural style: Traditional,Detached
- Property subtype: Single Family Residence
- Attached to another structure: Yes
Materials
- Brick
- Foundation: Slab
- Roof: Composition
Condition
- Year built: 2002
Utilities & green energy
- Sewer: Septic Tank
- Water: Community/Coop
- Utilities for property: Septic Available, Water Available
Community & HOA
Community
- Subdivision: None
HOA
- Has HOA: No
Location
- Region: Mckinney
Financial & listing details
- Price per square foot: $361/sqft
- Tax assessed value: $887,966
- Annual tax amount: $12,039
- Date on market: 4/18/2025
- Exclusions: None