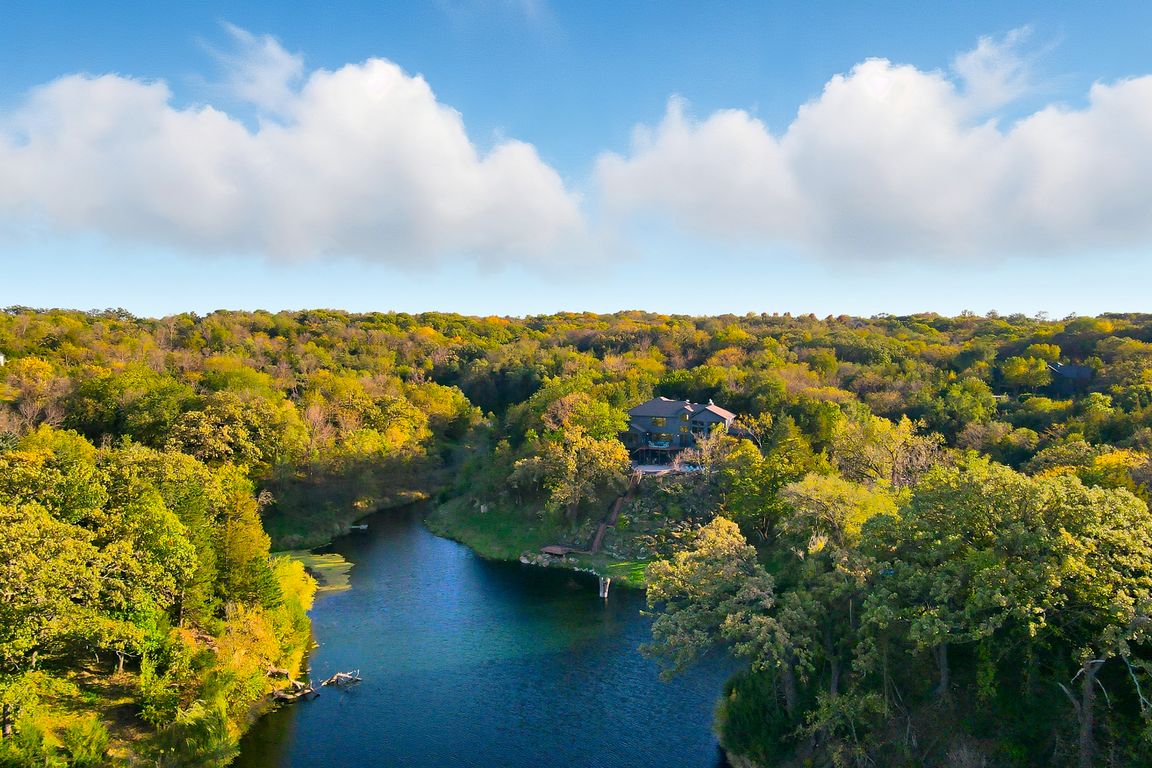
For sale
$1,585,000
5beds
6,268sqft
19910 White Tail Ln, Louisville, NE 68037
5beds
6,268sqft
Single family residence
Built in 2007
5.71 Acres
5 Attached garage spaces
$253 price/sqft
$3,075 annually HOA fee
What's special
Mature treesBoulder wallsStocked pondsGated communityWalk-out basementPrivate en-suitesGrand rec area
Luxury & tranquility come together in this stunning property tucked in a gated community surrounded by mature trees, stocked ponds & breathtaking water views including the Platte River! Everyday serenity flows through the main floor w/ cathedral ceilings, 20' stone fireplace & floor to ceiling windows. Tile ceilings in the gourmet ...
- 4 days |
- 1,299 |
- 97 |
Source: GPRMLS,MLS#: 22530646
Travel times
Great Room
Kitchen
Outdoor 1
Zillow last checked: 7 hours ago
Listing updated: 21 hours ago
Listed by:
Megan Owens 402-689-4984,
BHHS Ambassador Real Estate
Source: GPRMLS,MLS#: 22530646
Facts & features
Interior
Bedrooms & bathrooms
- Bedrooms: 5
- Bathrooms: 6
- Full bathrooms: 4
- 1/2 bathrooms: 2
- Main level bathrooms: 1
Primary bedroom
- Features: Wall/Wall Carpeting, Window Covering, Fireplace, Cath./Vaulted Ceiling, Ceiling Fan(s), Walk-In Closet(s)
- Level: Second
- Area: 358.53
- Dimensions: 21.09 x 17
Bedroom 2
- Features: Wall/Wall Carpeting, Window Covering, Cath./Vaulted Ceiling, Ceiling Fan(s), Walk-In Closet(s)
- Level: Second
- Area: 180.96
- Dimensions: 15.08 x 12
Bedroom 3
- Features: Wall/Wall Carpeting, Window Covering, Cath./Vaulted Ceiling, Ceiling Fan(s), Walk-In Closet(s)
- Level: Second
- Area: 171.35
- Dimensions: 13.1 x 13.08
Bedroom 4
- Features: Wall/Wall Carpeting, Ceiling Fan(s), Walk-In Closet(s), Egress Window
- Level: Basement
- Area: 288.54
- Dimensions: 18 x 16.03
Bedroom 5
- Features: Wall/Wall Carpeting, Ceiling Fan(s), Egress Window
- Level: Basement
- Area: 145.68
- Dimensions: 12.09 x 12.05
Primary bathroom
- Features: Full, Shower, Whirlpool, Double Sinks
Kitchen
- Features: Wood Floor, 9'+ Ceiling, Dining Area, Pantry
- Level: Main
- Area: 477.95
- Dimensions: 25.05 x 19.08
Living room
- Features: Wall/Wall Carpeting, Fireplace, 9'+ Ceiling, Ceiling Fan(s)
- Level: Main
- Area: 442.47
- Dimensions: 21.07 x 21
Basement
- Area: 2186
Office
- Features: Wood Floor, Window Covering, 9'+ Ceiling, Ceiling Fan(s)
- Level: Main
- Area: 157.78
- Dimensions: 13.04 x 12.1
Heating
- Electric, Forced Air, Zoned, Geothermal
Cooling
- Other
Appliances
- Included: Water Purifier, Refrigerator, Washer, Dishwasher, Dryer, Disposal, Microwave, Double Oven, Convection Oven, Cooktop
- Laundry: Ceramic Tile Floor
Features
- Central Vacuum, Wet Bar, High Ceilings, Elevator, Ceiling Fan(s), Garage Floor Drain, Pantry
- Flooring: Wood, Carpet, Ceramic Tile
- Doors: Sliding Doors
- Windows: Window Coverings
- Basement: Daylight,Egress,Walk-Out Access,Partially Finished
- Number of fireplaces: 3
- Fireplace features: Living Room, Direct-Vent Gas Fire, Master Bedroom
Interior area
- Total structure area: 6,268
- Total interior livable area: 6,268 sqft
- Finished area above ground: 4,372
- Finished area below ground: 1,896
Property
Parking
- Total spaces: 5
- Parking features: Heated Garage, Attached, Built-In, Garage, Detached, Garage Door Opener
- Attached garage spaces: 5
Features
- Levels: Two
- Patio & porch: Porch, Patio, Deck
- Exterior features: Lighting, Gas Grill
- Has spa: Yes
- Spa features: Hot Tub/Spa
- Fencing: None
- Waterfront features: Lake Front, Stream
Lot
- Size: 5.71 Acres
- Dimensions: 5.71 Acres
- Features: Over 5 up to 10 Acres, Pond on Lot, Wooded
Details
- Parcel number: 130393536
Construction
Type & style
- Home type: SingleFamily
- Property subtype: Single Family Residence
Materials
- Stone, Cement Siding
- Foundation: Concrete Perimeter
- Roof: Composition
Condition
- Not New and NOT a Model
- New construction: No
- Year built: 2007
Utilities & green energy
- Sewer: Septic Tank
- Water: Private
- Utilities for property: Electricity Available, Propane, Water Available
Community & HOA
Community
- Subdivision: Ravens Nest
HOA
- Has HOA: Yes
- Amenities included: Water
- Services included: Common Area Maintenance
- HOA fee: $3,075 annually
- HOA name: Ravens Nest HOA
Location
- Region: Louisville
Financial & listing details
- Price per square foot: $253/sqft
- Tax assessed value: $924,500
- Annual tax amount: $10,342
- Date on market: 10/23/2025
- Listing terms: Conventional,Cash
- Ownership: Fee Simple
- Electric utility on property: Yes