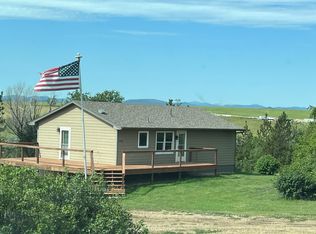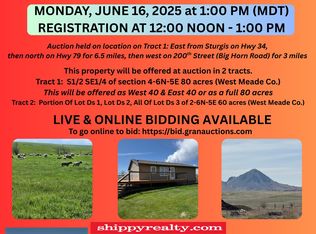Sold for $390,000
$390,000
19916 Bear Butte Rd, Whitewood, SD 57793
4beds
2,240sqft
Manufactured On Land, Mobile Home
Built in 1996
40 Acres Lot
$439,500 Zestimate®
$174/sqft
$1,966 Estimated rent
Home value
$439,500
Estimated sales range
Not available
$1,966/mo
Zestimate® history
Loading...
Owner options
Explore your selling options
What's special
This 40-acre ranchette is only 7.7 miles outside of Sturgis with NO COVENANTS. Over 2200 sq. ft. with 4 bedrooms, 2 bath. Kitchen has 2 skylights and lots of cabinets and countertops, including a center island. Large Primary suite with a private bath. Corner wood burning fireplace off kitchen. Patio doors lead to newer deck. 22x20 carport. Small barn for the critters. View of Bear Butte. Rural water, underground power and county-maintained road to the property. Double-wide is on a permanent foundation, however, it has been moved from it's original site so may not qualify on the secondary market for financing. It should qualify for VA financing. Call or Text Listing Agent - Sue Cramer - The Real Estate Center of Spearfish - 605-645-2391 for more information. Buyer is responsible for verifying all information on this MLS document.
Zillow last checked: 8 hours ago
Listing updated: May 10, 2024 at 11:31am
Listed by:
Suzanne Cramer,
The Real Estate Center of Spearfish
Bought with:
Dan Jacobsen
eXp Realty
Source: Mount Rushmore Area AOR,MLS#: 79674
Facts & features
Interior
Bedrooms & bathrooms
- Bedrooms: 4
- Bathrooms: 2
- Full bathrooms: 2
- Main level bathrooms: 2
- Main level bedrooms: 4
Primary bedroom
- Level: Main
- Area: 195
- Dimensions: 15 x 13
Bedroom 2
- Level: Main
- Area: 130
- Dimensions: 13 x 10
Bedroom 3
- Level: Main
- Area: 120
- Dimensions: 12 x 10
Bedroom 4
- Level: Main
- Area: 130
- Dimensions: 13 x 10
Dining room
- Description: Fireplace
- Level: Main
- Area: 180
- Dimensions: 12 x 15
Kitchen
- Description: Center island
- Level: Main
- Dimensions: 16 x 13
Living room
- Level: Main
- Area: 260
- Dimensions: 20 x 13
Heating
- Propane, Forced Air, Fireplace(s)
Cooling
- Refrig. C/Air
Appliances
- Included: Dishwasher, Gas Range Oven, Microwave
- Laundry: Main Level
Features
- Vaulted Ceiling(s), Walk-In Closet(s), Ceiling Fan(s)
- Flooring: Carpet, Vinyl
- Windows: Clad, Double Hung, Vinyl
- Has basement: No
- Number of fireplaces: 1
- Fireplace features: One
Interior area
- Total structure area: 2,240
- Total interior livable area: 2,240 sqft
Property
Parking
- Parking features: No Garage, Carport/2 Cars
- Carport spaces: 2
Features
- Patio & porch: Open Deck
Lot
- Size: 40 Acres
- Features: Views, Horses Allowed
Details
- Additional structures: Outbuilding
- Parcel number: 1289DS5
- Horses can be raised: Yes
Construction
Type & style
- Home type: MobileManufactured
- Property subtype: Manufactured On Land, Mobile Home
Materials
- Roof: Composition
Condition
- Year built: 1996
Community & neighborhood
Location
- Region: Whitewood
Other
Other facts
- Road surface type: Unimproved
Price history
| Date | Event | Price |
|---|---|---|
| 5/10/2024 | Sold | $390,000-1.3%$174/sqft |
Source: | ||
| 4/12/2024 | Contingent | $395,000$176/sqft |
Source: | ||
| 4/5/2024 | Listed for sale | $395,000$176/sqft |
Source: | ||
Public tax history
| Year | Property taxes | Tax assessment |
|---|---|---|
| 2025 | -- | $311,051 +18% |
| 2024 | $2,710 +4.3% | $263,549 |
| 2023 | $2,599 | $263,549 +10% |
Find assessor info on the county website
Neighborhood: 57793
Nearby schools
GreatSchools rating
- 5/10Williams Middle School - 02Grades: 5-8Distance: 7.4 mi
- 7/10Brown High School - 01Grades: 9-12Distance: 6.9 mi
- 6/10Sturgis Elementary - 03Grades: K-4Distance: 8 mi

