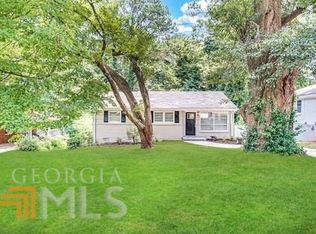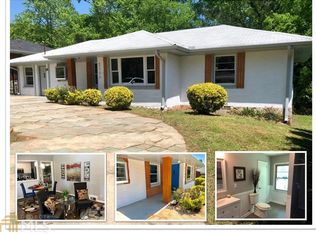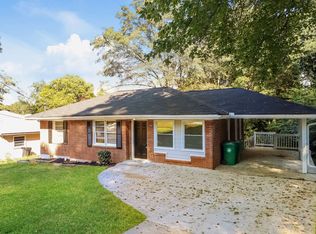Closed
$217,000
1992 Bandera Dr, Decatur, GA 30032
3beds
1,260sqft
Single Family Residence
Built in 1955
0.4 Acres Lot
$213,500 Zestimate®
$172/sqft
$1,556 Estimated rent
Home value
$213,500
$194,000 - $235,000
$1,556/mo
Zestimate® history
Loading...
Owner options
Explore your selling options
What's special
Welcome to 1992 Bandera Dr! This charming ranch-style home offers an ideal blend of comfort and functionality. Boasting 3 bedrooms and 2 bathrooms, this home is designed to cater to your every need. Step inside and experience the spacious open-concept layout, perfect for entertaining friends and family. The heart of the home is the inviting living area, seamlessly flowing into the dining space, creating a welcoming atmosphere for gatherings and relaxation. The well-appointed kitchen is a chef's delight, featuring a convenient island that not only provides additional prep space but also serves as a focal point for socializing while cooking. With ample cabinet storage and modern appliances, this kitchen is sure to inspire culinary creativity. Venture outdoors to discover your own private oasis in the backyard. Whether you're hosting a summer barbecue or simply enjoying a quiet evening under the stars, the deck offers plenty of space for outdoor entertaining and relaxation. With its desirable amenities and thoughtfully designed spaces, 1992 Bandera Dr is more than just a home it's a sanctuary where cherished memories are made and everyday moments are savored. Welcome home!
Zillow last checked: 8 hours ago
Listing updated: March 21, 2025 at 08:29am
Listed by:
Robert E Salmons Jr. 888-216-6364,
Entera Realty
Bought with:
Carl Hall, 373882
Emerald Heights Realty
Source: GAMLS,MLS#: 10311284
Facts & features
Interior
Bedrooms & bathrooms
- Bedrooms: 3
- Bathrooms: 2
- Full bathrooms: 2
- Main level bathrooms: 2
- Main level bedrooms: 3
Kitchen
- Features: Breakfast Area, Kitchen Island
Heating
- Forced Air
Cooling
- Ceiling Fan(s), Central Air
Appliances
- Included: Dishwasher
- Laundry: Other
Features
- High Ceilings, Master On Main Level, Split Bedroom Plan
- Flooring: Hardwood, Tile
- Basement: Crawl Space,Unfinished
- Has fireplace: No
- Common walls with other units/homes: No Common Walls
Interior area
- Total structure area: 1,260
- Total interior livable area: 1,260 sqft
- Finished area above ground: 1,260
- Finished area below ground: 0
Property
Parking
- Parking features: Side/Rear Entrance
Features
- Levels: One
- Stories: 1
- Patio & porch: Deck
- Body of water: None
Lot
- Size: 0.40 Acres
- Features: None
Details
- Parcel number: 15 167 06 020
Construction
Type & style
- Home type: SingleFamily
- Architectural style: Ranch
- Property subtype: Single Family Residence
Materials
- Brick
- Foundation: Slab
- Roof: Composition
Condition
- Resale
- New construction: No
- Year built: 1955
Utilities & green energy
- Sewer: Public Sewer
- Water: Public
- Utilities for property: Electricity Available, Natural Gas Available, Sewer Available, Water Available
Community & neighborhood
Community
- Community features: None
Location
- Region: Decatur
- Subdivision: Reagin Heights
HOA & financial
HOA
- Has HOA: No
- Services included: None
Other
Other facts
- Listing agreement: Exclusive Right To Sell
- Listing terms: Cash,Conventional,FHA,VA Loan
Price history
| Date | Event | Price |
|---|---|---|
| 3/21/2025 | Sold | $217,000+1%$172/sqft |
Source: | ||
| 2/3/2025 | Pending sale | $214,900$171/sqft |
Source: | ||
| 2/3/2025 | Listed for sale | $214,900$171/sqft |
Source: | ||
| 1/23/2025 | Pending sale | $214,900$171/sqft |
Source: | ||
| 1/3/2025 | Price change | $214,900-6.6%$171/sqft |
Source: | ||
Public tax history
| Year | Property taxes | Tax assessment |
|---|---|---|
| 2025 | $4,681 +0% | $96,760 |
| 2024 | $4,678 +26.8% | $96,760 +28.4% |
| 2023 | $3,689 +1.1% | $75,360 |
Find assessor info on the county website
Neighborhood: Candler-Mcafee
Nearby schools
GreatSchools rating
- 3/10Snapfinger Elementary SchoolGrades: PK-5Distance: 0.7 mi
- 3/10Columbia Middle SchoolGrades: 6-8Distance: 2.4 mi
- 2/10Columbia High SchoolGrades: 9-12Distance: 0.7 mi
Schools provided by the listing agent
- Elementary: Snapfinger
- Middle: Columbia
- High: Columbia
Source: GAMLS. This data may not be complete. We recommend contacting the local school district to confirm school assignments for this home.
Get a cash offer in 3 minutes
Find out how much your home could sell for in as little as 3 minutes with a no-obligation cash offer.
Estimated market value$213,500
Get a cash offer in 3 minutes
Find out how much your home could sell for in as little as 3 minutes with a no-obligation cash offer.
Estimated market value
$213,500


