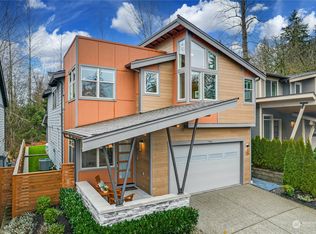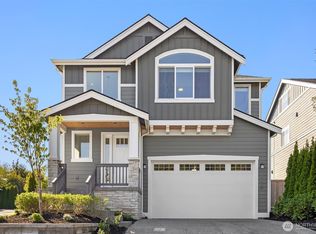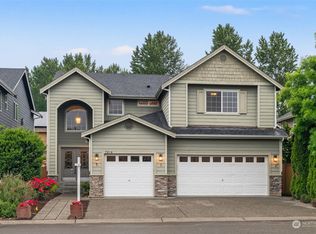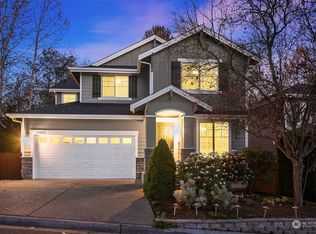Sold
Listed by:
Mustapha Math,
John L. Scott, Inc
Bought with: Windermere Real Estate/East
$941,500
19926 80th Avenue NE, Kenmore, WA 98028
4beds
2,610sqft
Single Family Residence
Built in 2000
6,307.49 Square Feet Lot
$959,300 Zestimate®
$361/sqft
$3,731 Estimated rent
Home value
$959,300
$892,000 - $1.04M
$3,731/mo
Zestimate® history
Loading...
Owner options
Explore your selling options
What's special
Introducing your ideal Kenmore retreat! This split-entry gem boasts vaulted ceilings, double garage, and not one, but two kitchens for effortless entertaining. Fresh paint enhances natural light throughout, creating a welcoming ambiance. The main kitchen is a chef's dream, with ample storage, pantry, and double oven. Relax in the spacious primary bedroom with a soaking tub and double vanity. Downstairs offers a second kitchen, perfect for guests or a cozy bar setup. Step outside to the expansive outdoor deck, ideal for enjoying the serene Pacific Northwest vibe amidst lush greenery. Just 30 minutes from Lake Washington, this home offers the best of both worlds: suburban tranquility and urban excitement.
Zillow last checked: 8 hours ago
Listing updated: May 17, 2024 at 12:17pm
Offers reviewed: Apr 17
Listed by:
Mustapha Math,
John L. Scott, Inc
Bought with:
Phillipa Leseberg, 119882
Windermere Real Estate/East
Fariba Badakhshan, 109441
Windermere Real Estate/East
Source: NWMLS,MLS#: 2215272
Facts & features
Interior
Bedrooms & bathrooms
- Bedrooms: 4
- Bathrooms: 3
- Full bathrooms: 3
Primary bedroom
- Level: Second
Bedroom
- Level: Lower
Bedroom
- Level: Second
Bedroom
- Level: Second
Bathroom full
- Level: Lower
Bathroom full
- Level: Second
Bathroom full
- Level: Second
Bonus room
- Level: Lower
Dining room
- Level: Second
Entry hall
- Level: Main
Family room
- Level: Second
Kitchen with eating space
- Level: Second
Living room
- Level: Lower
Heating
- Fireplace(s), Forced Air
Cooling
- None
Appliances
- Included: Dishwashers_, Dryer(s), GarbageDisposal_, Microwaves_, Refrigerators_, StovesRanges_, Trash Compactor, Washer(s), Dishwasher(s), Garbage Disposal, Microwave(s), Refrigerator(s), Stove(s)/Range(s), Water Heater: Gas
Features
- Bath Off Primary, Ceiling Fan(s), Dining Room
- Flooring: Laminate, Vinyl, Carpet
- Basement: Finished
- Number of fireplaces: 1
- Fireplace features: Gas, Main Level: 1, Fireplace
Interior area
- Total structure area: 2,610
- Total interior livable area: 2,610 sqft
Property
Parking
- Total spaces: 2
- Parking features: Driveway, Attached Garage
- Attached garage spaces: 2
Features
- Levels: Multi/Split
- Entry location: Main
- Patio & porch: Laminate Hardwood, Wall to Wall Carpet, Second Kitchen, Bath Off Primary, Ceiling Fan(s), Dining Room, Vaulted Ceiling(s), Fireplace, Water Heater
Lot
- Size: 6,307 sqft
- Features: Paved, Deck, Fenced-Fully, Gas Available, High Speed Internet
Details
- Parcel number: 0126049245
- Special conditions: Standard
Construction
Type & style
- Home type: SingleFamily
- Property subtype: Single Family Residence
Materials
- Cement Planked
- Foundation: Slab
- Roof: Composition
Condition
- Year built: 2000
- Major remodel year: 2000
Utilities & green energy
- Electric: Company: PSE
- Sewer: Sewer Connected, Company: Northshore Utility Company
- Water: Public, Company: Northshore Utility District
- Utilities for property: Ziply
Community & neighborhood
Location
- Region: Kenmore
- Subdivision: Kenmore
Other
Other facts
- Listing terms: Cash Out,Conventional,FHA,VA Loan
- Cumulative days on market: 385 days
Price history
| Date | Event | Price |
|---|---|---|
| 5/17/2024 | Sold | $941,500+1.8%$361/sqft |
Source: | ||
| 4/18/2024 | Pending sale | $924,950$354/sqft |
Source: | ||
| 4/13/2024 | Price change | $924,950-7.5%$354/sqft |
Source: | ||
| 4/4/2024 | Listed for sale | $1,000,000+51.5%$383/sqft |
Source: | ||
| 8/16/2019 | Sold | $660,000-2.9%$253/sqft |
Source: NWMLS #1433561 | ||
Public tax history
| Year | Property taxes | Tax assessment |
|---|---|---|
| 2024 | $9,077 +10.9% | $882,000 +16.4% |
| 2023 | $8,182 -4% | $758,000 -18.1% |
| 2022 | $8,521 +11.6% | $926,000 +37.4% |
Find assessor info on the county website
Neighborhood: 98028
Nearby schools
GreatSchools rating
- 6/10Westhill Elementary SchoolGrades: PK-5Distance: 0.4 mi
- 7/10Canyon Park Jr High SchoolGrades: 6-8Distance: 1.6 mi
- 9/10Bothell High SchoolGrades: 9-12Distance: 1.2 mi
Schools provided by the listing agent
- Elementary: Westhill Elem
- Middle: Canyon Park Middle School
- High: Inglemoor Hs
Source: NWMLS. This data may not be complete. We recommend contacting the local school district to confirm school assignments for this home.

Get pre-qualified for a loan
At Zillow Home Loans, we can pre-qualify you in as little as 5 minutes with no impact to your credit score.An equal housing lender. NMLS #10287.
Sell for more on Zillow
Get a free Zillow Showcase℠ listing and you could sell for .
$959,300
2% more+ $19,186
With Zillow Showcase(estimated)
$978,486


