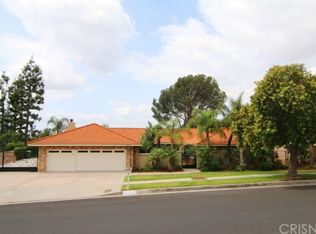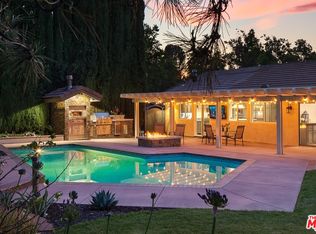Sold for $1,230,000 on 06/27/23
Listing Provided by:
Stephanie Vitacco DRE #00985615 818-989-2000,
Equity Union
Bought with: Better Loans Corp dba Better Loans & Homes Realty
$1,230,000
19926 Hiawatha St, Chatsworth, CA 91311
4beds
2,601sqft
Single Family Residence
Built in 1968
0.44 Acres Lot
$1,416,500 Zestimate®
$473/sqft
$6,254 Estimated rent
Home value
$1,416,500
$1.33M - $1.52M
$6,254/mo
Zestimate® history
Loading...
Owner options
Explore your selling options
What's special
Come out to see this bright and beautiful 4-bedroom, 2.5-bathroom home on over 2,600 sqft of living space with solid oak floors on a sprawling 19,259 sqft lot on the hill with city and mountain views in prime residential neighborhood! The charm of this house begins with a gated courtyard accented with roses and lush foliage leading to the front door. Enter to bright living room with high ceilings, large picture windows, and brick fireplace. Formal dining room offers a wall of windows inviting outdoor nature in. The French doors lead to the airy private backyard. The kitchen offers ample storage space, and stainless-steel appliances, all highlighted by designer granite countertops with seamless backsplash. A dining area off the kitchen with the wet bar and bar top seating are perfect for fun and entertaining. The sliding glass doors open to the large, covered patio that features passthrough counter from the kitchen and custom-made patio table with designer granite matching that of the kitchen. A spacious master bedroom features sliding door leading to the backyard oasis. The primary 3/4 bathroom includes dual sink vanity, glass enclosed shower, direct outdoor access, and walk-in closet. The backyard offers pool, jacuzzi, built-in black granite barbeque, and plenty of space for entertaining. Enjoy fresh fruits from your own orchard including loquat, lemon, kumquat, passionfruit, peach, tangerine, orange, quince, and grapefruit. A walkway downhill leads to private, secluded park beyond trees. Relax and unwind with cold drink in the gazebo, listen to the birds, and stretch away your cares in a comfy hammock. Other features of the home include a 3-car garage, 5 Ton energy efficient modern AC, space to park your Boat or RV, laundry area, fragrant night jasmine alley. Excellent location with highly rated schools and nearby shopping, dining, parks and entertainment.
Zillow last checked: 8 hours ago
Listing updated: June 27, 2023 at 11:08am
Listing Provided by:
Stephanie Vitacco DRE #00985615 818-989-2000,
Equity Union
Bought with:
Francis Palacios, DRE #01720423
Better Loans Corp dba Better Loans & Homes Realty
Source: CRMLS,MLS#: SR23080130 Originating MLS: California Regional MLS
Originating MLS: California Regional MLS
Facts & features
Interior
Bedrooms & bathrooms
- Bedrooms: 4
- Bathrooms: 3
- Full bathrooms: 1
- 3/4 bathrooms: 1
- 1/2 bathrooms: 1
- Main level bathrooms: 3
- Main level bedrooms: 4
Heating
- Central
Cooling
- Central Air
Appliances
- Included: Built-In Range, Dishwasher, Electric Oven, Gas Cooktop, Microwave, Range Hood
- Laundry: Washer Hookup, In Garage
Features
- Beamed Ceilings, Wet Bar, Breakfast Bar, Built-in Features, Breakfast Area, Ceiling Fan(s), Separate/Formal Dining Room, High Ceilings, Recessed Lighting, Primary Suite, Walk-In Closet(s)
- Flooring: Tile, Wood
- Doors: French Doors, Mirrored Closet Door(s), Sliding Doors
- Windows: Double Pane Windows
- Has fireplace: Yes
- Fireplace features: Gas, Living Room
- Common walls with other units/homes: No Common Walls
Interior area
- Total interior livable area: 2,601 sqft
Property
Parking
- Total spaces: 3
- Parking features: Concrete, Door-Multi, Driveway, Garage Faces Front, Garage, Garage Door Opener, Side By Side
- Attached garage spaces: 3
Features
- Levels: One
- Stories: 1
- Entry location: Front Door
- Patio & porch: Brick, Concrete, Covered, Open, Patio, Tile, Wrap Around
- Exterior features: Barbecue, Brick Driveway, Fire Pit
- Has private pool: Yes
- Pool features: In Ground, Private
- Has spa: Yes
- Spa features: In Ground, Private
- Fencing: Block,Brick,Chain Link,Wrought Iron
- Has view: Yes
- View description: Hills, Mountain(s), Neighborhood, Panoramic, Trees/Woods
Lot
- Size: 0.44 Acres
- Features: Front Yard, Lawn, Yard
Details
- Parcel number: 2708017028
- Zoning: LARA
- Special conditions: Standard
Construction
Type & style
- Home type: SingleFamily
- Architectural style: Traditional
- Property subtype: Single Family Residence
Materials
- Frame, Stucco
- Roof: Tile
Condition
- Turnkey
- New construction: No
- Year built: 1968
Utilities & green energy
- Sewer: Public Sewer
- Water: Public
Community & neighborhood
Community
- Community features: Curbs, Street Lights, Sidewalks
Location
- Region: Chatsworth
Other
Other facts
- Listing terms: Cash,Cash to New Loan,Conventional
- Road surface type: Paved
Price history
| Date | Event | Price |
|---|---|---|
| 6/27/2023 | Sold | $1,230,000-1.2%$473/sqft |
Source: | ||
| 5/20/2023 | Pending sale | $1,245,000$479/sqft |
Source: | ||
| 5/12/2023 | Listed for sale | $1,245,000+333.8%$479/sqft |
Source: | ||
| 10/24/1997 | Sold | $287,000+12.5%$110/sqft |
Source: Public Record | ||
| 5/1/1997 | Sold | $255,000$98/sqft |
Source: Public Record | ||
Public tax history
| Year | Property taxes | Tax assessment |
|---|---|---|
| 2025 | $15,769 +0.5% | $1,279,691 +2% |
| 2024 | $15,697 +168.6% | $1,254,600 +184.8% |
| 2023 | $5,845 +4.6% | $440,449 +2% |
Find assessor info on the county website
Neighborhood: Chatsworth
Nearby schools
GreatSchools rating
- 8/10Beckford Charter for Enriched StudiesGrades: K-5Distance: 1.2 mi
- 9/10Alfred B. Nobel Charter Middle SchoolGrades: 6-8Distance: 1 mi
- 6/10Chatsworth Charter High SchoolGrades: 9-12Distance: 1.1 mi
Schools provided by the listing agent
- Elementary: Beckford
- Middle: Nobel
- High: Chatsworth
Source: CRMLS. This data may not be complete. We recommend contacting the local school district to confirm school assignments for this home.
Get a cash offer in 3 minutes
Find out how much your home could sell for in as little as 3 minutes with a no-obligation cash offer.
Estimated market value
$1,416,500
Get a cash offer in 3 minutes
Find out how much your home could sell for in as little as 3 minutes with a no-obligation cash offer.
Estimated market value
$1,416,500

