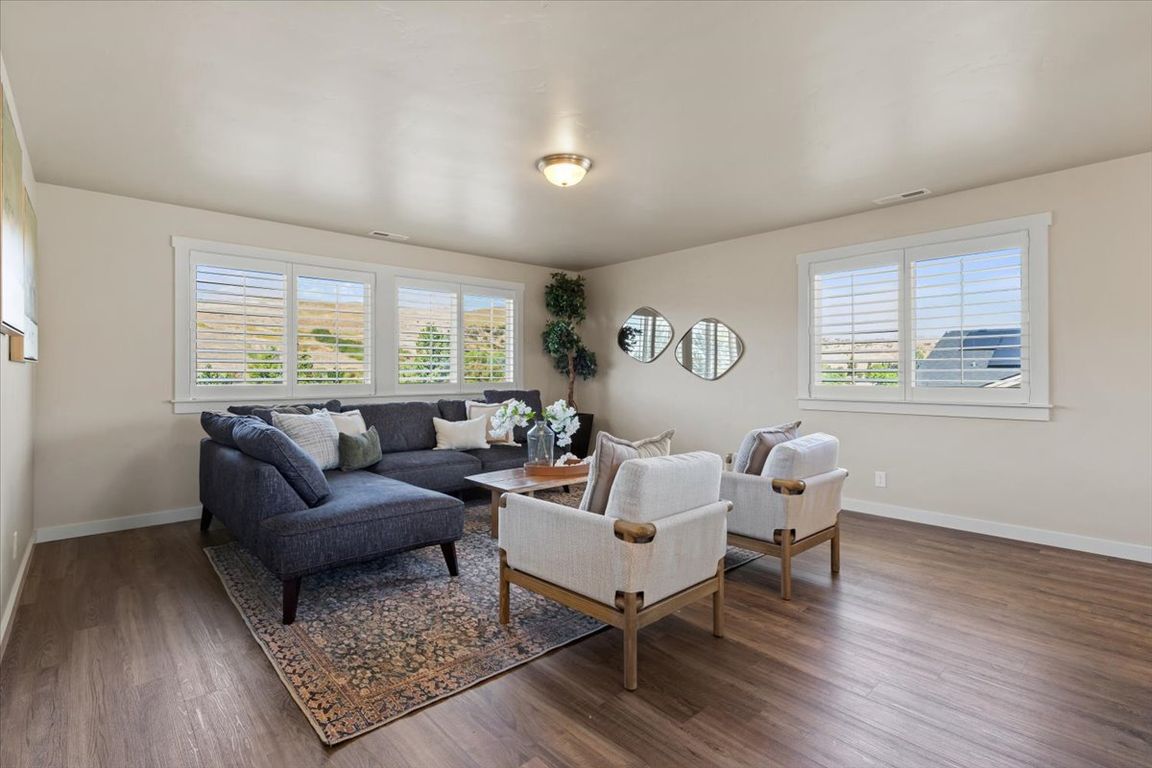
ActivePrice cut: $10K (11/5)
$785,000
5beds
3baths
3,392sqft
19927 N Glenisla Pl, Boise, ID 83714
5beds
3baths
3,392sqft
Single family residence
Built in 2019
0.31 Acres
4 Attached garage spaces
$231 price/sqft
$516 quarterly HOA fee
What's special
Huge bonus roomLaundry roomPrivate officeLarge lotPrimary suiteOpen bonus area
This thoughtfully designed home at the end of a cul-de-sac offers the largest floor plan in its price range within the sought-after Avimor community! Featuring 4 bedrooms, a huge bonus room, an office, an open bonus area, and a rare 4-car garage (plus a large lot!) The main level includes the ...
- 12 days |
- 1,035 |
- 56 |
Likely to sell faster than
Source: IMLS,MLS#: 98967558
Travel times
Living Room
Kitchen
Primary Bedroom
Zillow last checked: 8 hours ago
Listing updated: November 22, 2025 at 06:43am
Listed by:
Kimberly Holland 208-559-2842,
Homes of Idaho
Source: IMLS,MLS#: 98967558
Facts & features
Interior
Bedrooms & bathrooms
- Bedrooms: 5
- Bathrooms: 3
- Main level bathrooms: 1
- Main level bedrooms: 1
Primary bedroom
- Level: Main
Bedroom 2
- Level: Upper
Bedroom 3
- Level: Upper
Bedroom 4
- Level: Upper
Bedroom 5
- Level: Upper
Kitchen
- Level: Main
Office
- Level: Main
Heating
- Forced Air, Natural Gas
Cooling
- Central Air
Appliances
- Included: Gas Water Heater, Dishwasher, Disposal, Microwave, Oven/Range Built-In, Refrigerator, Gas Oven, Gas Range
Features
- Bath-Master, Bed-Master Main Level, Den/Office, Family Room, Rec/Bonus, Double Vanity, Walk-In Closet(s), Pantry, Kitchen Island, Granite Counters, Number of Baths Main Level: 1, Number of Baths Upper Level: 1, Bonus Room Level: Upper
- Flooring: Tile, Carpet
- Has basement: No
- Number of fireplaces: 1
- Fireplace features: One, Gas
Interior area
- Total structure area: 3,392
- Total interior livable area: 3,392 sqft
- Finished area above ground: 3,392
- Finished area below ground: 0
Property
Parking
- Total spaces: 4
- Parking features: Attached, Driveway
- Attached garage spaces: 4
- Has uncovered spaces: Yes
- Details: Garage: 1037 sf
Features
- Levels: Two
- Pool features: Community
- Fencing: Full,Metal
- Waterfront features: Pond Community
Lot
- Size: 0.31 Acres
- Features: 10000 SF - .49 AC, Cul-De-Sac, Rolling Slope, Auto Sprinkler System, Drip Sprinkler System, Full Sprinkler System
Details
- Parcel number: R0623610060
Construction
Type & style
- Home type: SingleFamily
- Property subtype: Single Family Residence
Materials
- Frame, Stucco, HardiPlank Type
- Foundation: Crawl Space
- Roof: Composition,Architectural Style
Condition
- Year built: 2019
Details
- Builder name: Avimor
Utilities & green energy
- Water: Public
- Utilities for property: Sewer Connected
Green energy
- Green verification: HERS Index Score
Community & HOA
Community
- Subdivision: Avimor
HOA
- Has HOA: Yes
- HOA fee: $516 quarterly
Location
- Region: Boise
Financial & listing details
- Price per square foot: $231/sqft
- Tax assessed value: $764,900
- Annual tax amount: $4,490
- Date on market: 11/14/2025
- Listing terms: Cash,Conventional,1031 Exchange,FHA,VA Loan
- Ownership: Fee Simple,Fractional Ownership: No
- Road surface type: Paved