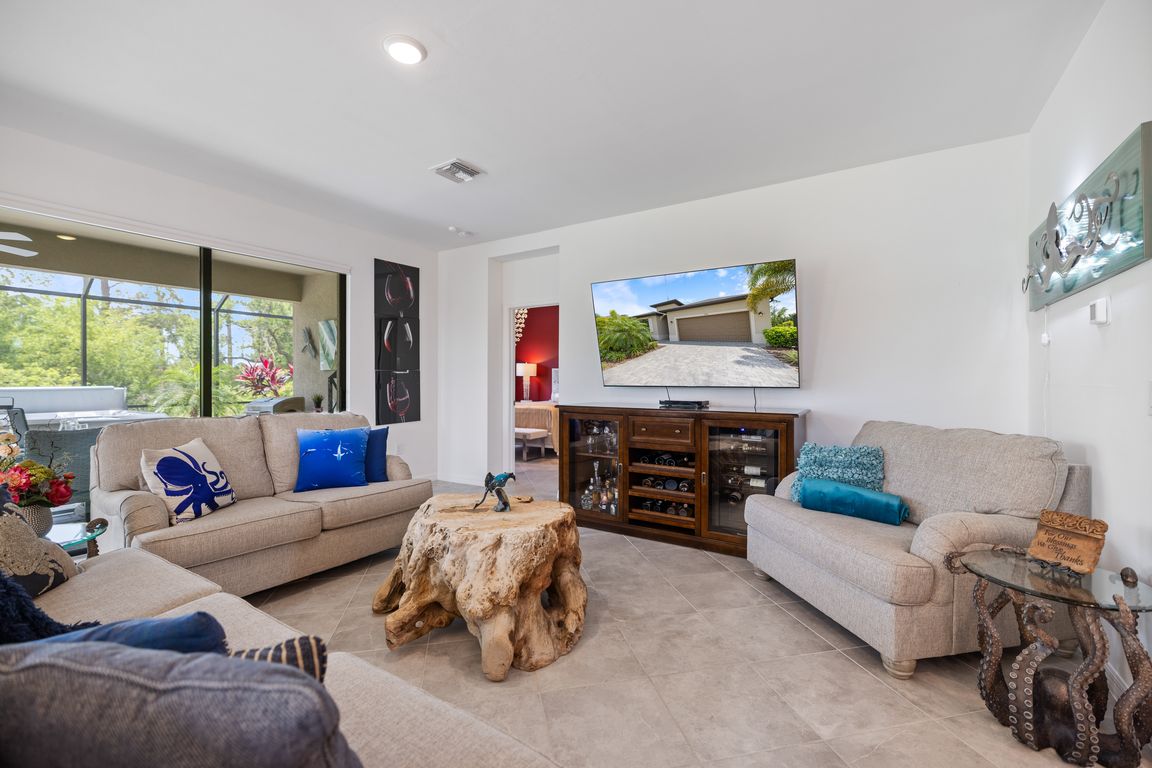
Active
$452,000
3beds
2,201sqft
1993 E Isles Rd, Port Charlotte, FL 33953
3beds
2,201sqft
Single family residence
Built in 2022
8,276 sqft
2 Attached garage spaces
$205 price/sqft
$121 monthly HOA fee
What's special
Large island with seatingCustom electric curtainsOpen-concept layoutTall cabinetsWalk-in pantry
PRICE IMPROVEMENT! NO FLOOD INSURANCE REQUIRED! SELLER OFFERING $8,000 CREDIT TOWARD CLOSING COSTS! Welcome to your executive home in the Isles of West Port! This beautifully upgraded Marsala floor plan features 3 bedrooms, 3 full baths, plus a den/office that can serve as a 4th bedroom. The open-concept layout includes a ...
- 163 days |
- 264 |
- 4 |
Source: Florida Gulf Coast MLS,MLS#: 225046717 Originating MLS: Florida Gulf Coast
Originating MLS: Florida Gulf Coast
Travel times
Living Room
Kitchen
Primary Bedroom
Zillow last checked: 7 hours ago
Listing updated: 12 hours ago
Listed by:
Patricia Uzar 678-850-4091,
Harborside Realty & Rental Management, LLC
Source: Florida Gulf Coast MLS,MLS#: 225046717 Originating MLS: Florida Gulf Coast
Originating MLS: Florida Gulf Coast
Facts & features
Interior
Bedrooms & bathrooms
- Bedrooms: 3
- Bathrooms: 3
- Full bathrooms: 3
Rooms
- Room types: Other, Great Room
Primary bedroom
- Description: Master Bedroom
Bedroom
- Description: Bedroom
Bedroom
- Description: Bedroom
Den
- Description: Den
Great room
- Description: Great Room
Kitchen
- Description: Kitchen
Living room
- Description: Living Room
Heating
- Central, Electric
Cooling
- Central Air, Ceiling Fan(s), Electric, Other
Appliances
- Included: Cooktop, Dryer, Dishwasher, Electric Cooktop, Microwave, Refrigerator, Water Purifier, Washer
Features
- Breakfast Bar, Bedroom on Main Level, Bathtub, Dual Sinks, Entrance Foyer, Eat-in Kitchen, Family/Dining Room, French Door(s)/Atrium Door(s), Kitchen Island, Living/Dining Room, Main Level Primary, Other, Pantry, Split Bedrooms, See Remarks, Separate Shower, Walk-In Pantry, Walk-In Closet(s), Window Treatments, Other, Great Room
- Flooring: Tile
- Doors: French Doors
- Windows: Other, Shutters, Window Coverings
Interior area
- Total structure area: 2,201
- Total interior livable area: 2,201 sqft
Property
Parking
- Total spaces: 2
- Parking features: Attached, Driveway, Garage, Paved, Two Spaces
- Attached garage spaces: 2
- Has uncovered spaces: Yes
Features
- Stories: 1
- Patio & porch: Patio
- Exterior features: Fence, Other, Patio
- Pool features: Community
- Has spa: Yes
- Spa features: Above Ground, Electric Heat, Screened
- Has view: Yes
- View description: Landscaped, Trees/Woods
- Waterfront features: None
Lot
- Size: 8,276.4 Square Feet
- Dimensions: 45 x 125 x 45 x 125
- Features: Other, Rectangular Lot
Details
- Parcel number: 402112251083
- Lease amount: $0
- Other equipment: Reverse Osmosis System
Construction
Type & style
- Home type: SingleFamily
- Architectural style: Ranch,One Story
- Property subtype: Single Family Residence
Materials
- Block, Concrete, Stucco
- Roof: Shingle
Condition
- Resale
- Year built: 2022
Utilities & green energy
- Sewer: Assessment Paid
- Water: Assessment Paid, Public
- Utilities for property: Cable Available, High Speed Internet Available
Community & HOA
Community
- Features: Non-Gated
- Security: Smoke Detector(s)
- Subdivision: PORT CHARLOTTE
HOA
- Has HOA: Yes
- Amenities included: Other, Playground, Pool, Trail(s), Management
- Services included: Other
- HOA fee: $121 monthly
- HOA phone: 561-571-0010
- Condo and coop fee: $0
- Membership fee: $0
Location
- Region: Port Charlotte
Financial & listing details
- Price per square foot: $205/sqft
- Tax assessed value: $387,858
- Annual tax amount: $7,630
- Date on market: 5/15/2025
- Listing terms: All Financing Considered,Cash,FHA,VA Loan
- Ownership: Single Family
- Road surface type: Paved