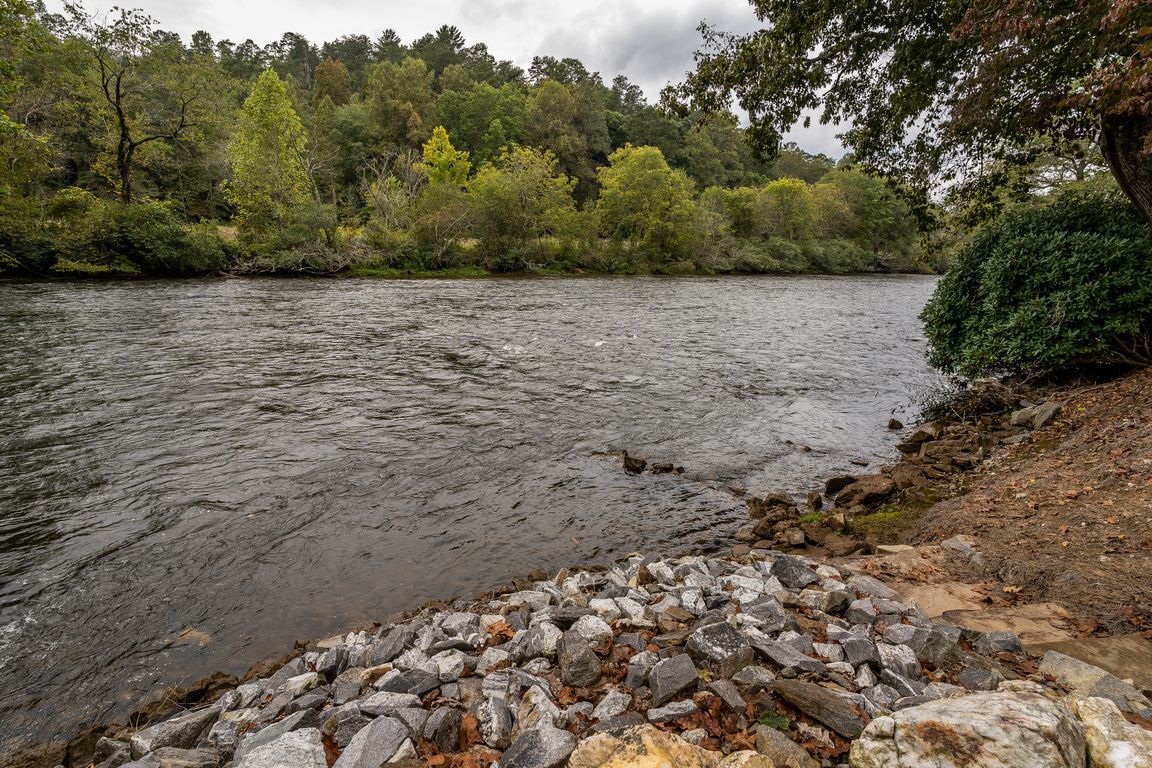
Active
$499,000
3beds
2,240sqft
1994 Douthit Rd, Mineral Bluff, GA 30559
3beds
2,240sqft
Residential
Built in 1999
2.01 Acres
3 Garage spaces
$223 price/sqft
$350 annually HOA fee
What's special
Fenced-in backyardDaylight basementOpen pasturesUpdated kitchenStainless steel appliancesSpacious pantryWraparound porch
Tucked away in a serene corner of the mountains, and just 5 minutes from Old Toccoa Farm Golf Course. This charming 3-bedroom, 2-bath cabin retreat is a dream come true for outdoor enthusiasts. Set on a beautifully wooded property, it features a custom-built private hiking trail that winds right through the ...
- 54 days |
- 3,218 |
- 250 |
Source: NGBOR,MLS#: 419114
Travel times
Living Room
Kitchen
Dining Room
Zillow last checked: 8 hours ago
Listing updated: October 18, 2025 at 03:28pm
Listed by:
Jason Marsh 404-434-8459,
Coldwell Banker High Country Realty - Blue Ridge
Source: NGBOR,MLS#: 419114
Facts & features
Interior
Bedrooms & bathrooms
- Bedrooms: 3
- Bathrooms: 2
- Full bathrooms: 2
Rooms
- Room types: Living Room, Dining Room, Kitchen, Great Room, Loft
Primary bedroom
- Level: Main
Heating
- Central, Heat Pump
Cooling
- Electric, Heat Pump
Appliances
- Included: Refrigerator, Range, Oven, Dishwasher, Electric Water Heater
- Laundry: In Basement
Features
- Pantry, Ceiling Fan(s), Cathedral Ceiling(s), Wood, Loft, High Speed Internet
- Flooring: Concrete, Wood
- Windows: Insulated Windows, Wood Frames, Screens
- Basement: Finished,Unfinished,Full,Slab
- Number of fireplaces: 1
- Fireplace features: Wood Burning
Interior area
- Total structure area: 2,240
- Total interior livable area: 2,240 sqft
Video & virtual tour
Property
Parking
- Total spaces: 3
- Parking features: Garage, Gravel
- Garage spaces: 3
- Has uncovered spaces: Yes
Features
- Levels: Two
- Stories: 2
- Patio & porch: Front Porch, Deck, Covered, Patio, Open, Wrap Around
- Has view: Yes
- View description: Mountain(s), Year Round, Long Range, Trees/Woods
- Frontage type: None
Lot
- Size: 2.01 Acres
- Topography: Level,Sloping
Details
- Additional structures: Workshop
- Parcel number: 0046 00183
Construction
Type & style
- Home type: SingleFamily
- Architectural style: Chalet,Cabin,See Remarks
- Property subtype: Residential
Materials
- Log, Wood Siding, Log Siding
- Foundation: Permanent
- Roof: Metal
Condition
- Resale
- New construction: No
- Year built: 1999
Utilities & green energy
- Sewer: Septic Tank
- Water: Public
Community & HOA
Community
- Subdivision: Toccoa River Forest
HOA
- Has HOA: Yes
- HOA fee: $350 annually
Location
- Region: Mineral Bluff
Financial & listing details
- Price per square foot: $223/sqft
- Tax assessed value: $228,278
- Annual tax amount: $810
- Date on market: 9/26/2025
- Road surface type: Paved