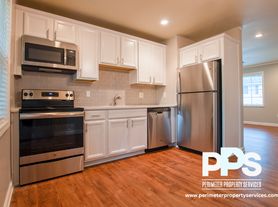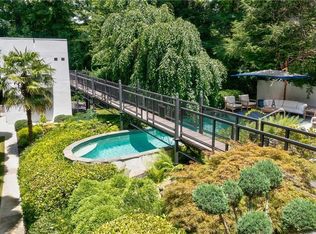Fully Renovated 3 Story Town Home
Hollywood & Main Luxury 3BR | 3.5BA | 3-Story Townhome in Atlanta's Most Sought-After Area
Welcome to Hollywood & Main, where modern design meets luxurious comfort in the heart of Atlanta's most desirable neighborhood. This stunning 3-story, 3-bedroom, 3.5-bath townhome has been fully renovated with meticulous attention to detailoffering an ideal blend of sophistication, functionality, and style.
Step inside to discover a spacious open-concept layout filled with abundant natural sunlight and high-end finishes throughout. The gourmet kitchen features all stainless steel appliancesincluding a stove, microwave, refrigerator, and dishwasherperfect for everyday living and entertaining.
The oversized master suite offers the ultimate retreat, complete with a private bathroom, dual vanity, and elegant modern touches. Each additional bedroom includes its own private bath, making this home a perfect fit for both families and roommates.
Unwind after a long day on your private balcony, where you can enjoy quiet mornings or evening sunsets. With every detail thoughtfully designed, words simply can't do this home justiceyou must see it to believe it!
Property Highlights:
3 Bedrooms | 3.5 Bathrooms | 3-Story Townhome
Fully Renovated with Custom Finishes
Stainless Steel Appliances (Stove, Microwave, Refrigerator, Dishwasher)
Oversized Master Suite with Dual Vanity & Private Bath
Each Bedroom with Its Own Private Bathroom
Private Balcony for Relaxation
Filled with Natural Light Throughout
Perfect for Families or Roommates
Located in One of Atlanta's Most Sought-After Areas
Townhouse for rent
$2,695/mo
1994 Main St NW, Atlanta, GA 30318
3beds
1,792sqft
Price may not include required fees and charges.
Townhouse
Available now
Cats, small dogs OK
What's special
Modern designFilled with natural lightHigh-end finishesPrivate balconyAbundant natural sunlightStainless steel appliancesPrivate bathroom
- 29 days |
- -- |
- -- |
Travel times
Looking to buy when your lease ends?
Consider a first-time homebuyer savings account designed to grow your down payment with up to a 6% match & a competitive APY.
Facts & features
Interior
Bedrooms & bathrooms
- Bedrooms: 3
- Bathrooms: 4
- Full bathrooms: 3
- 1/2 bathrooms: 1
Interior area
- Total interior livable area: 1,792 sqft
Property
Parking
- Details: Contact manager
Details
- Parcel number: 17025200090422
Construction
Type & style
- Home type: Townhouse
- Property subtype: Townhouse
Building
Management
- Pets allowed: Yes
Community & HOA
Location
- Region: Atlanta
Financial & listing details
- Lease term: 1 Year
Price history
| Date | Event | Price |
|---|---|---|
| 10/24/2025 | Listed for rent | $2,695$2/sqft |
Source: Zillow Rentals | ||
| 3/1/2025 | Listing removed | $2,695$2/sqft |
Source: FMLS GA #7498141 | ||
| 1/28/2025 | Price change | $2,695-3.6%$2/sqft |
Source: FMLS GA #7498141 | ||
| 1/8/2025 | Listed for rent | $2,795$2/sqft |
Source: FMLS GA #7498141 | ||
| 12/29/2024 | Listing removed | $2,795$2/sqft |
Source: FMLS GA #7498141 | ||

