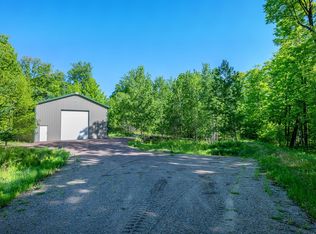Sold for $439,000
$439,000
1994 Simpson Rd, Phelps, WI 54554
3beds
1,440sqft
Single Family Residence
Built in ----
5.3 Acres Lot
$-- Zestimate®
$305/sqft
$1,812 Estimated rent
Home value
Not available
Estimated sales range
Not available
$1,812/mo
Zestimate® history
Loading...
Owner options
Explore your selling options
What's special
Newly constructed, modern home nestled on 5 wooded acres near Lac Vieux Desert in Phelps, WI! This open-concept beauty boasts acid-etched concrete flooring, creating a stylish foundation for your living space. The living room features sliding doors that open up to a 12 x 17 patio – perfect for entertaining. The primary suite includes a full bath and walk-in closet. Two additional bedrooms & another full bath provide ample space for guests. Enjoy year-round comfort with in-floor heat & air conditioning. The heated, attached 2-car garage offers extra storage space and practicality. Located near snowmobile & ATV trails, as well as some of the area's most premier lakes (1/8th of a mile from LVD public boat launch). Additional features include a whole house generator, leaf-guard gutters, extra insulation for energy efficiency, & a 5-bedroom mound septic system. Embrace nature & tranquility in this picturesque setting, ideal for those seeking peace & adventure in the beautiful Northwoods!
Zillow last checked: 8 hours ago
Listing updated: December 15, 2025 at 11:50am
Listed by:
CLIFF KOLINSKY 715-547-3400,
CENTURY 21 BURKETT - LOL
Bought with:
KRISTI KURTZ, 112895 - 94
RE/MAX PROPERTY PROS
Source: GNMLS,MLS#: 210431
Facts & features
Interior
Bedrooms & bathrooms
- Bedrooms: 3
- Bathrooms: 2
- Full bathrooms: 2
Primary bedroom
- Level: First
- Dimensions: 18x12'10
Bedroom
- Level: First
- Dimensions: 12x11'11
Bedroom
- Level: First
- Dimensions: 11'11x8
Bathroom
- Level: First
Bathroom
- Level: First
Kitchen
- Level: First
- Dimensions: 15'11x9'10
Living room
- Level: First
- Dimensions: 16'9x18'11
Heating
- Propane, Radiant Floor
Appliances
- Included: Dryer, Dishwasher, Electric Oven, Electric Range, Microwave, Refrigerator, Tankless Water Heater, Washer
- Laundry: Main Level
Features
- Ceiling Fan(s), Main Level Primary
- Flooring: Concrete
- Basement: None
- Has fireplace: No
- Fireplace features: None
Interior area
- Total structure area: 1,440
- Total interior livable area: 1,440 sqft
- Finished area above ground: 1,440
- Finished area below ground: 0
Property
Parking
- Total spaces: 2
- Parking features: Attached, Garage, Two Car Garage, Heated Garage, Storage, Driveway
- Attached garage spaces: 2
- Has uncovered spaces: Yes
Features
- Levels: One
- Stories: 1
- Patio & porch: Patio
- Exterior features: Landscaping, Patio, Gravel Driveway, Propane Tank - Leased
- Frontage length: 0,0
Lot
- Size: 5.30 Acres
- Features: Private, Secluded, Wooded
Details
- Parcel number: 181055
- Zoning description: General Business
- Other equipment: Generator
Construction
Type & style
- Home type: SingleFamily
- Architectural style: Ranch
- Property subtype: Single Family Residence
Materials
- Frame, Metal Siding, Other
- Foundation: Slab
- Roof: Composition,Shingle
Utilities & green energy
- Electric: Circuit Breakers
- Sewer: County Septic Maintenance Program - Yes, Mound Septic
- Water: Drilled Well
Community & neighborhood
Community
- Community features: Shopping
Location
- Region: Phelps
Other
Other facts
- Ownership: Fee Simple
Price history
| Date | Event | Price |
|---|---|---|
| 12/15/2025 | Sold | $439,000-2.2%$305/sqft |
Source: | ||
| 11/11/2025 | Contingent | $449,000$312/sqft |
Source: | ||
| 1/24/2025 | Listed for sale | $449,000+12.5%$312/sqft |
Source: | ||
| 5/10/2024 | Sold | $399,000$277/sqft |
Source: | ||
| 3/13/2024 | Pending sale | $399,000$277/sqft |
Source: | ||
Public tax history
| Year | Property taxes | Tax assessment |
|---|---|---|
| 2024 | $1,692 +154% | $164,400 +141.1% |
| 2023 | $666 +162.2% | $68,200 +190.2% |
| 2022 | $254 +2.4% | $23,500 |
Find assessor info on the county website
Neighborhood: 54554
Nearby schools
GreatSchools rating
- 5/10Phelps Elementary SchoolGrades: PK-8Distance: 4.2 mi
- 9/10Phelps High SchoolGrades: 9-12Distance: 4.2 mi
Schools provided by the listing agent
- Elementary: VI Phelps
- Middle: VI Phelps
- High: VI Phelps
Source: GNMLS. This data may not be complete. We recommend contacting the local school district to confirm school assignments for this home.
Get pre-qualified for a loan
At Zillow Home Loans, we can pre-qualify you in as little as 5 minutes with no impact to your credit score.An equal housing lender. NMLS #10287.
