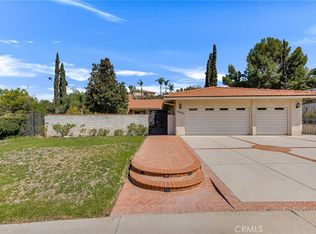Sold for $1,207,000 on 10/24/25
Listing Provided by:
Kristina Ter-Ovsepyan DRE #01849421 818-919-6197,
JohnHart Real Estate
Bought with: Equity Union
$1,207,000
19941 Hiawatha St, Chatsworth, CA 91311
4beds
2,374sqft
Single Family Residence
Built in 1969
0.4 Acres Lot
$1,199,000 Zestimate®
$508/sqft
$5,865 Estimated rent
Home value
$1,199,000
$1.09M - $1.32M
$5,865/mo
Zestimate® history
Loading...
Owner options
Explore your selling options
What's special
Now on the market in Chatsworth, this spacious 4-bedroom, 3-bathroom single-story home offers 2,374 square feet of light-filled living space on a generous lot. Behind a gated front entry, you'll find a large private courtyard leading to an impressive double-door entrance. Inside, the open layout seamlessly connects the oversized living room—complete with a cozy fireplace—to the dining area, ideal for everyday living and entertaining.
The home features quality laminate flooring throughout, recessed lighting, and abundant natural light from multiple sliding glass doors. The expansive kitchen includes a dedicated breakfast area, ample cabinetry, and generous counter space to accommodate your culinary needs.
Retreat to a private primary suite with direct access to the backyard and a bathroom featuring a jacuzzi tub. The additional bedrooms are spacious and well-appointed, offering flexibility for guest use or home office setups.
Outside, enjoy a large backyard oasis with a sparkling pool, mature fruit trees, and plenty of space for lounging, play, or future customization. Additional features include a three-car garage and central HVAC. Located in a desirable residential pocket of Chatsworth, this home combines comfort, privacy, and the best of indoor-outdoor living.
Zillow last checked: 8 hours ago
Listing updated: November 03, 2025 at 06:27pm
Listing Provided by:
Kristina Ter-Ovsepyan DRE #01849421 818-919-6197,
JohnHart Real Estate
Bought with:
Stephanie Vitacco, DRE #00985615
Equity Union
Dessie Vescio, DRE #01341899
Equity Union
Source: CRMLS,MLS#: GD25192372 Originating MLS: California Regional MLS
Originating MLS: California Regional MLS
Facts & features
Interior
Bedrooms & bathrooms
- Bedrooms: 4
- Bathrooms: 3
- Full bathrooms: 3
- Main level bathrooms: 3
- Main level bedrooms: 4
Kitchen
- Features: Pots & Pan Drawers
Heating
- Central
Cooling
- Central Air
Appliances
- Laundry: Inside
Features
- Open Floorplan, Recessed Lighting, Storage, Unfurnished
- Flooring: Laminate
- Has fireplace: Yes
- Fireplace features: Living Room
- Common walls with other units/homes: No Common Walls
Interior area
- Total interior livable area: 2,374 sqft
Property
Parking
- Total spaces: 3
- Parking features: Garage - Attached
- Attached garage spaces: 3
Features
- Levels: One
- Stories: 1
- Entry location: 1
- Has private pool: Yes
- Pool features: In Ground, Private
- Has view: Yes
- View description: None
Lot
- Size: 0.40 Acres
- Features: 0-1 Unit/Acre, Back Yard, Front Yard
Details
- Parcel number: 2708019024
- Zoning: LARA
- Special conditions: Standard
Construction
Type & style
- Home type: SingleFamily
- Property subtype: Single Family Residence
Condition
- New construction: No
- Year built: 1969
Utilities & green energy
- Sewer: Public Sewer
- Water: Public
Community & neighborhood
Community
- Community features: Sidewalks
Location
- Region: Chatsworth
Other
Other facts
- Listing terms: Cash,Cash to New Loan,Conventional
Price history
| Date | Event | Price |
|---|---|---|
| 10/24/2025 | Sold | $1,207,000-3.4%$508/sqft |
Source: | ||
| 9/26/2025 | Pending sale | $1,250,000$527/sqft |
Source: JohnHart Real Estate #GD25192372 | ||
| 9/26/2025 | Contingent | $1,250,000$527/sqft |
Source: | ||
| 9/18/2025 | Listed for sale | $1,250,000$527/sqft |
Source: JohnHart Real Estate #GD25192372 | ||
| 9/6/2025 | Pending sale | $1,250,000$527/sqft |
Source: JohnHart Real Estate #GD25192372 | ||
Public tax history
| Year | Property taxes | Tax assessment |
|---|---|---|
| 2025 | $13,675 +1.2% | $1,093,254 +2% |
| 2024 | $13,507 +1.9% | $1,071,819 +2% |
| 2023 | $13,252 +4.8% | $1,050,803 +2% |
Find assessor info on the county website
Neighborhood: Chatsworth
Nearby schools
GreatSchools rating
- 8/10Beckford Charter for Enriched StudiesGrades: K-5Distance: 1.2 mi
- 9/10Alfred B. Nobel Charter Middle SchoolGrades: 6-8Distance: 1 mi
- 6/10Chatsworth Charter High SchoolGrades: 9-12Distance: 1.1 mi
Get a cash offer in 3 minutes
Find out how much your home could sell for in as little as 3 minutes with a no-obligation cash offer.
Estimated market value
$1,199,000
Get a cash offer in 3 minutes
Find out how much your home could sell for in as little as 3 minutes with a no-obligation cash offer.
Estimated market value
$1,199,000
