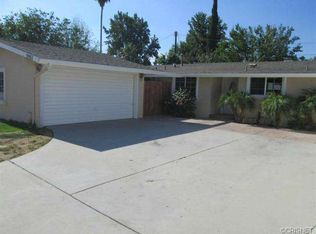Timeless mid-century architecture meets refined modern living at 19945 Gresham St, a meticulously updated residence in one of Northridge’s most serene and sought-after enclaves. With its clean lines, expansive windows, and open, flowing layout, it embodies the effortless elegance of classic California design—reimagined for today’s discerning buyer. Through grand double doors, vaulted ceilings and sun-washed interiors set a sophisticated tone. A dramatic fireplace anchors the living space, while wide-plank floors and walls of glass create an atmosphere of warmth and light. For effortless entertaining, a custom wet bar with dual taps adds a touch of bespoke luxury. The chef’s kitchen is both beautiful and functional, featuring premium stainless steel appliances, solid wood cabinetry, and polished stone surfaces—equally suited to intimate dinners or lively gatherings. The private bedroom wing offers three serene retreats. The primary suite is a sanctuary, with a spa-like bath featuring dual vanities, designer finishes, and a walk-in glass shower. Two additional bedrooms share a thoughtfully updated bath, each space designed for comfort and style. An attached bonus room offers unmatched versatility—perfect for a creative studio, executive office, or media lounge. Outdoors, your private resort awaits. A sparkling pool is framed by lush landscaping and a generous patio, ideal for sun-soaked afternoons, al fresco dining, or evening gatherings under the stars. Notable upgrades include fully owned solar, newer HVAC with air scrubber, updated plumbing, a tankless water heater, and a newer roof. A wide driveway, covered carport, and ADA-accessible ramp ensure both convenience and ease. Perfectly located minutes from CSUN, Northridge Fashion Center, Porto’s Bakery, and freeway access, this home offers the rare blend of architectural pedigree, modern comfort, and an enviable lifestyle.
This property is off market, which means it's not currently listed for sale or rent on Zillow. This may be different from what's available on other websites or public sources.
