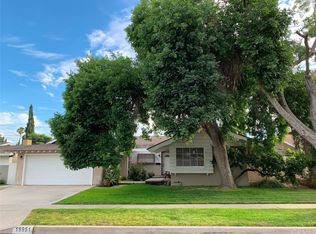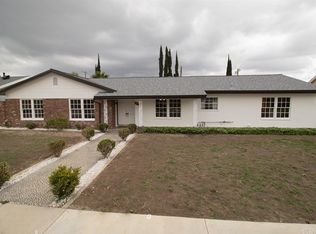Sold for $1,115,000 on 08/22/25
Listing Provided by:
Shawn Shai Halahmy DRE #01088893 818-613-7355,
BrokerInTrust Real Estate-Shawn Shai Halahmy
Bought with: Keller Williams Encino/Sherman Oaks
$1,115,000
19945 Labrador St, Chatsworth, CA 91311
5beds
2,527sqft
Single Family Residence
Built in 1957
7,002 Square Feet Lot
$909,500 Zestimate®
$441/sqft
$5,175 Estimated rent
Home value
$909,500
$864,000 - $955,000
$5,175/mo
Zestimate® history
Loading...
Owner options
Explore your selling options
What's special
** Welcome to this wonderful home ** With over 2500 square feet and an open floorplan this home is ready for your large family and work from home needs. With 5 spacious bedrooms, 4 bathrooms and a bonus room/office, you'll have plenty of space to live, work and entertain ** The downstairs features 4 bedrooms, 3 bathrooms, a living room, dining area, a family room/den an updated kitchen, and separate laundry room with a sink, while the upstairs features the primary bedroom & bathroom and an office/bonus room. You'll also enjoy mountain views from the private balcony ** New paint ** Newer furnace ** Newer flooring ** New carpet ** Updated kitchen with stainless steel appliances ** Updated lighting ** Updated bathrooms ** New landscaping ** You'll enjoy the fruit trees such as figs and lemons ** Large 2 car attached garage ** Storage room behind garage ** Gated front and new back fence ** Come see this wonderful home and the possibilities of making it your own ** And all this is just minutes away from all the wonderful restaurants, shopping, and entertainment and more that Porter Ranch and The Vineyards have to offer **
Zillow last checked: 8 hours ago
Listing updated: August 23, 2025 at 09:15am
Listing Provided by:
Shawn Shai Halahmy DRE #01088893 818-613-7355,
BrokerInTrust Real Estate-Shawn Shai Halahmy
Bought with:
John-Trac Le, DRE #02053454
Keller Williams Encino/Sherman Oaks
Source: CRMLS,MLS#: SR25159829 Originating MLS: California Regional MLS
Originating MLS: California Regional MLS
Facts & features
Interior
Bedrooms & bathrooms
- Bedrooms: 5
- Bathrooms: 4
- Full bathrooms: 2
- 3/4 bathrooms: 2
- Main level bathrooms: 3
- Main level bedrooms: 4
Bedroom
- Features: Bedroom on Main Level
Heating
- Central
Cooling
- Central Air
Appliances
- Laundry: Laundry Room
Features
- Bedroom on Main Level
- Has fireplace: Yes
- Fireplace features: Primary Bedroom
- Common walls with other units/homes: No Common Walls
Interior area
- Total interior livable area: 2,527 sqft
Property
Parking
- Total spaces: 2
- Parking features: Garage, Garage Door Opener
- Attached garage spaces: 2
Features
- Levels: Two
- Stories: 2
- Entry location: 1
- Pool features: None
- Spa features: None
- Has view: Yes
- View description: Mountain(s)
Lot
- Size: 7,002 sqft
- Features: Back Yard, Front Yard, Yard
Details
- Parcel number: 2761012020
- Zoning: LARS
- Special conditions: Standard,Trust
Construction
Type & style
- Home type: SingleFamily
- Property subtype: Single Family Residence
Condition
- New construction: No
- Year built: 1957
Utilities & green energy
- Sewer: Public Sewer
- Water: Public
Community & neighborhood
Community
- Community features: Curbs, Sidewalks
Location
- Region: Chatsworth
Other
Other facts
- Listing terms: Cash,Cash to New Loan
Price history
| Date | Event | Price |
|---|---|---|
| 8/22/2025 | Sold | $1,115,000+23.9%$441/sqft |
Source: | ||
| 7/30/2025 | Pending sale | $899,900$356/sqft |
Source: | ||
| 7/16/2025 | Listed for sale | $899,900+89.1%$356/sqft |
Source: | ||
| 3/24/2021 | Listing removed | -- |
Source: Owner | ||
| 1/10/2019 | Listing removed | $3,800$2/sqft |
Source: Owner | ||
Public tax history
| Year | Property taxes | Tax assessment |
|---|---|---|
| 2025 | $7,449 +1.3% | $586,149 +2% |
| 2024 | $7,356 +1.9% | $574,656 +2% |
| 2023 | $7,219 +4.7% | $563,389 +2% |
Find assessor info on the county website
Neighborhood: Chatsworth
Nearby schools
GreatSchools rating
- 6/10Superior Street Elementary SchoolGrades: K-5Distance: 0.4 mi
- 9/10Alfred B. Nobel Charter Middle SchoolGrades: 6-8Distance: 0.9 mi
- 6/10Chatsworth Charter High SchoolGrades: 9-12Distance: 1 mi
Get a cash offer in 3 minutes
Find out how much your home could sell for in as little as 3 minutes with a no-obligation cash offer.
Estimated market value
$909,500
Get a cash offer in 3 minutes
Find out how much your home could sell for in as little as 3 minutes with a no-obligation cash offer.
Estimated market value
$909,500

