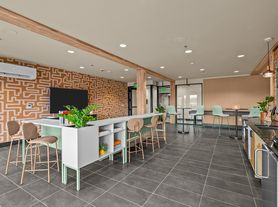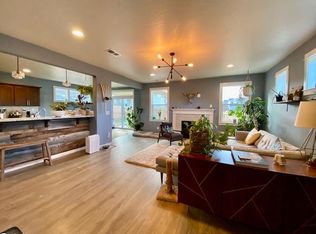Enjoy the best of Bend in style at this quiet, safe, centrally located two-bedroom, two-and-a-half-bathroom home (with a finished bonus room in the garage, currently set up as a teen bedroom). Situated in a tranquil neighborhood, just a stone's throw from the Deschutes River Trail, this chic, rustic-modern duplex offers an unparalleled living experience in all seasons.
The Neighborhood:
From this home, take a short walk along the stunning Deschutes River trail or meander through the magnificent homes of Southern Crossing, and you will find yourself very quickly in the heart of Bend. The Hayden Homes Amphitheater and the shops of the Mill District are about a mile's walk (or a few minutes bike ride) through the picturesque Farewell Bend Park, where you will find a wide array of exquisite shops and dining options to suit any taste, all without needing a car to get there. This property isn't merely a place to live and work - it's a sanctuary offering the perfect tranquil city retreat, with the convenience of walkability to the most desirable attractions, from the natural beauty of the Deschutes River to the most vibrant downtown breweries, concerts, and shopping in Bend.
The Schools:
If you have children of any age, this home is zoned for Bend's highest-rated public schools, from elementary to middle to high school. If you prefer a private school option, Seven Peaks School (the Bend High feeder K-8 International Baccalaureate program) is a short walk away, in the same area (about a mile away) next to Cascade Middle.
The Space:
As you step inside, you're greeted by high ceilings and the gentle warmth of a gas fireplace, leading you into a living space with a wall of windows looking out onto the lovely outdoor living space. Stained concrete flooring gives this home a contemporary feel throughout. From the cozy living room, you have the perfect vantage point to enjoy the large natural rock in the garden and the mesmerizing dance of a seasonal waterfall from the top of the rock into the garden pond. With its modern amenities and soft-close cabinets, the open-floorplan kitchen is a chef's delight, with everything you need to make it feel like home.
Both bedrooms inside the main house area face the rock waterfall side of the home. The main bedroom fits a king-sized bed (which can be provided, but will not be the one pictured), a large walk-in closet, and a beautiful custom-tiled step-in shower. The second bedroom is outfitted with a full-sized loft over couch. The second bathroom features a tub-shower combo, ensuring every guest can find their perfect retreat.
As mentioned, there is a third, 10'x9' room with a 10' high ceiling in the garage, adjacent to the laundry room and half bathroom. This versatile room can provide extra private workspace, a storage room, or a bedroom. Inside, there is a comfy full-sized loft bed over a convertible soft faux leather full-sized futon couch/bed and a live edge walnut desk and chair for workspace. There are wall hooks and modular storage. This is the perfect gamer's sanctuary, kid's bedroom, guest suite, or hide-away lounge in the "man cave" of the two-car extended garage. During summer months, it stays nice and cool, but we do have a brand-new portable AC unit to use on the hottest days. During winter, there is a floor heater that keeps the room nice and toasty.
The simply stunning outdoor living space dedicated to this ground-floor unit showcases a huge rock with a seasonal waterfall, a grill, patio table, chairs under a large umbrella, and a custom, extra-large hand built firepit. Should you feel the call for outdoor adventure, ample space behind and on the sides of the home can act as a storage area for paddle boards, bikes, or kayaks. The garage includes an EV quick charger.
Book now before it is gone!
This property is our pride and joy, and truly our dream home! We must move across town to assist elderly parents now (and are buying another house to live in that is more suitable for us all), so we are seeking regular, long-term tenants, on at least 6+ month leases. We prefer a 12-month lease.
The home comes fully or partially furnished, based on your needs. We plan to take our main bedroom, living room and dining room furniture. Kids' rooms will remain furnished with their Flexa lofts and seating underneath. The TV mounted in the living room will be the only TV provided. I'm happy to discuss a different solution for the right tenants on a longer lease.
Some flat rate utilities will be paid by the landlord: Trash, sewer and gas. Water and electricity (based on usage) will be split between upstairs ADU and downstairs tenants. Verizon wireless internet is available, as is cable TDS service.
Please inquire with us about your pets before applying. We are animal lovers and understand that they are our babies, but the situation must be tenable for both upstairs and downstairs tenants, so we must limit animals such as dogs and cats to two total, and only upon consideration and approval from the owners. If you have a barking dog, they are unwelcome in this neighborhood! Leases are subject to early termination upon noise complaints from our neighbors. In addition to the security deposit, we will collect an additional refundable pet deposit of $500 upon move-in and a monthly pet fee of $50 per animal.
Upon move-out, a cleaning fee of $500 will be deducted from the initial deposit. The rest will be returned to you after the move-out inspection shows no damage to any of our furniture.
We look forward to meeting you and offer very flexible showings - just inquire via Zillow.
-Naomi & Dan
House for rent
Accepts Zillow applications
$4,500/mo
19946 Alderwood Cir #1, Bend, OR 97702
3beds
1,600sqft
Price may not include required fees and charges.
Single family residence
Available Wed Dec 17 2025
Cats, dogs OK
Wall unit
In unit laundry
Attached garage parking
Heat pump, wall furnace
What's special
Gas fireplaceModern amenitiesComfy full-sized loft bedOutdoor living spacePatio tableLarge walk-in closetCustom-tiled step-in shower
- 7 days
- on Zillow |
- -- |
- -- |
Travel times
Facts & features
Interior
Bedrooms & bathrooms
- Bedrooms: 3
- Bathrooms: 3
- Full bathrooms: 2
- 1/2 bathrooms: 1
Heating
- Heat Pump, Wall Furnace
Cooling
- Wall Unit
Appliances
- Included: Dishwasher, Dryer, Freezer, Microwave, Oven, Refrigerator, Washer
- Laundry: In Unit
Features
- Walk In Closet
- Flooring: Tile
- Furnished: Yes
Interior area
- Total interior livable area: 1,600 sqft
Property
Parking
- Parking features: Attached, Off Street
- Has attached garage: Yes
- Details: Contact manager
Features
- Exterior features: Bicycle storage, Electric Vehicle Charging Station, Gaming console, Heating system: Wall, Package Receiving, Utilities fee required, Walk In Closet
Details
- Parcel number: 181206DD03500
Construction
Type & style
- Home type: SingleFamily
- Property subtype: Single Family Residence
Community & HOA
Location
- Region: Bend
Financial & listing details
- Lease term: 1 Year
Price history
| Date | Event | Price |
|---|---|---|
| 10/5/2025 | Price change | $4,500+7.1%$3/sqft |
Source: Zillow Rentals | ||
| 9/27/2025 | Listed for rent | $4,200$3/sqft |
Source: Zillow Rentals | ||
| 11/23/2024 | Listing removed | $4,200$3/sqft |
Source: Zillow Rentals | ||
| 11/17/2024 | Listed for rent | $4,200+15.1%$3/sqft |
Source: Zillow Rentals | ||
| 10/19/2024 | Listing removed | $3,650$2/sqft |
Source: Zillow Rentals | ||

