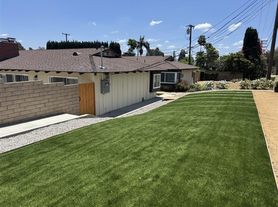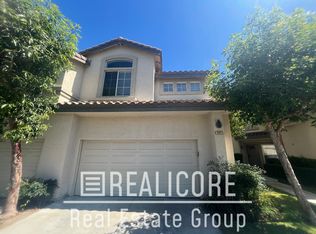Welcome to this exceptionally spacious, beautifully upgraded detached condominium in the highly sought-after community of Tierra at Villagio. This expansive end-unit home boasts an open, airy floor plan, highlighted by a gourmet kitchen featuring a built-in refrigerator, stainless steel appliances, a large center island, stunning granite countertops, a double oven, and a 5-burner gas stove. The kitchen flows seamlessly into both a generous dining room and a vast family room, bathed in natural light. The main floor offers tile throughout, including a convenient powder room for guests and a laundry room with ample extra storage. Upstairs, you'll find generously proportioned bedrooms, two of which share a well-appointed Jack-and-Jill bathroom with dual vanities. The impressive primary bedroom is a true retreat, complete with custom shutter window coverings, a large walk-in closet, and a luxurious en-suite bathroom featuring separate vanities, a soaking tub, and a walk-in shower. The backyard is designed for both relaxation and entertaining, with low-maintenance hardscaping and lush plantings creating a serene, private oasis. The spacious 2-car garage houses a tankless water heater, ensuring endless hot water for ultimate comfort and enjoyment. This home offers the perfect blend of luxury, space, and convenience!
Condo for rent
$4,500/mo
19946 Giovanni Ct, Yorba Linda, CA 92886
3beds
1,729sqft
Price may not include required fees and charges.
Condo
Available now
No pets
Central air, electric, gas, ceiling fan
Electric dryer hookup laundry
2 Attached garage spaces parking
Central
What's special
Gourmet kitchenLarge center islandJack-and-jill bathroomLush plantingsPrivate oasisLarge walk-in closetLuxurious en-suite bathroom
- 16 days
- on Zillow |
- -- |
- -- |
Travel times
Renting now? Get $1,000 closer to owning
Unlock a $400 renter bonus, plus up to a $600 savings match when you open a Foyer+ account.
Offers by Foyer; terms for both apply. Details on landing page.
Facts & features
Interior
Bedrooms & bathrooms
- Bedrooms: 3
- Bathrooms: 3
- Full bathrooms: 2
- 1/2 bathrooms: 1
Rooms
- Room types: Dining Room
Heating
- Central
Cooling
- Central Air, Electric, Gas, Ceiling Fan
Appliances
- Included: Dishwasher, Double Oven, Microwave, Oven, Range, Refrigerator, Stove
- Laundry: Electric Dryer Hookup, Gas Dryer Hookup, Hookups, Laundry Room
Features
- All Bedrooms Down, Breakfast Area, Breakfast Bar, Ceiling Fan(s), Eat-in Kitchen, Granite Counters, High Ceilings, Jack and Jill Bath, Primary Suite, Recessed Lighting, Separate/Formal Dining Room, Tile Counters, Walk In Closet, Walk-In Closet(s)
- Flooring: Carpet, Tile
Interior area
- Total interior livable area: 1,729 sqft
Property
Parking
- Total spaces: 2
- Parking features: Attached, Garage, Covered
- Has attached garage: Yes
- Details: Contact manager
Features
- Stories: 2
- Exterior features: Contact manager
- Has spa: Yes
- Spa features: Hottub Spa
- Has view: Yes
- View description: City View
Details
- Parcel number: 93697304
Construction
Type & style
- Home type: Condo
- Architectural style: Contemporary
- Property subtype: Condo
Materials
- Roof: Tile
Condition
- Year built: 2009
Utilities & green energy
- Utilities for property: Sewage
Building
Management
- Pets allowed: No
Community & HOA
Location
- Region: Yorba Linda
Financial & listing details
- Lease term: 12 Months
Price history
| Date | Event | Price |
|---|---|---|
| 9/18/2025 | Listed for rent | $4,500$3/sqft |
Source: CRMLS #PW25219486 | ||
| 4/24/2009 | Sold | $543,000$314/sqft |
Source: Public Record | ||

