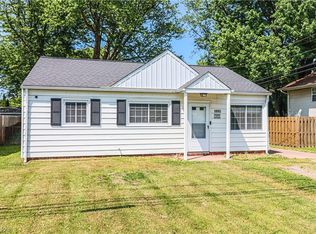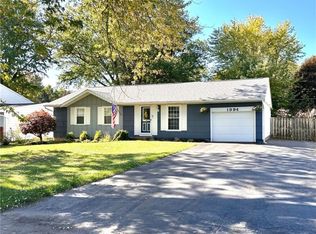Sold for $187,000
$187,000
1995 Benjamin Rd, Madison, OH 44057
3beds
1,152sqft
Single Family Residence
Built in 1949
10,876.93 Square Feet Lot
$191,600 Zestimate®
$162/sqft
$1,363 Estimated rent
Home value
$191,600
$171,000 - $217,000
$1,363/mo
Zestimate® history
Loading...
Owner options
Explore your selling options
What's special
Discover this well-maintained 3-bedroom, 1-bath ranch offering comfort, functionality, and plenty of recent upgrades. The galley kitchen opens to a spacious mudroom/laundry area, with all appliances included for your convenience. Enjoy peace of mind with a remodeled bathroom (2023), updated electrical panel (2025), and new flooring in the main living areas and laundry room (2022). A new heating and cooling system was installed in 2022 for year-round comfort.
Step outside to a peaceful backyard featuring a freshly stained deck, a swing set, and an extra storage shed—perfect for outdoor living. The oversized garage and large driveway provide ample parking and storage. Recent exterior improvements include a new garage roof, garage door, man door, and shed door (2024), updated soffit and gutter system (2025), and a gas line replacement to the street (2018).
This truly move-in ready home has so much to offer—schedule your showing today!
HIGHEST AND BEST BUY SUNDAY 7/6 AT 5PM
Zillow last checked: 8 hours ago
Listing updated: September 02, 2025 at 09:46am
Listing Provided by:
John R Sill 440-983-7739 jsillremax@gmail.com,
RE/MAX Innovations
Bought with:
Deborah Krabacher, 2021002947
Howard Hanna
Source: MLS Now,MLS#: 5136955 Originating MLS: Lake Geauga Area Association of REALTORS
Originating MLS: Lake Geauga Area Association of REALTORS
Facts & features
Interior
Bedrooms & bathrooms
- Bedrooms: 3
- Bathrooms: 1
- Full bathrooms: 1
- Main level bathrooms: 1
- Main level bedrooms: 3
Primary bedroom
- Description: Flooring: Laminate
- Level: First
- Dimensions: 12.00 x 12.00
Bedroom
- Description: Flooring: Laminate
- Level: First
- Dimensions: 12.00 x 11.00
Bedroom
- Description: Flooring: Laminate
- Level: First
- Dimensions: 12.00 x 11.00
Eat in kitchen
- Description: Flooring: Laminate
- Level: First
- Dimensions: 13.00 x 7.00
Laundry
- Description: Flooring: Laminate
- Level: First
- Dimensions: 17.00 x 8.00
Living room
- Description: Flooring: Laminate
- Level: First
- Dimensions: 12.00 x 12.00
Office
- Description: Flooring: Laminate
- Level: First
- Dimensions: 13.00 x 8.00
Heating
- Forced Air, Gas
Cooling
- Central Air
Appliances
- Included: Dryer, Dishwasher, Microwave, Range, Refrigerator, Washer
Features
- Basement: None
- Has fireplace: No
Interior area
- Total structure area: 1,152
- Total interior livable area: 1,152 sqft
- Finished area above ground: 1,152
Property
Parking
- Total spaces: 2
- Parking features: Detached, Garage, Paved
- Garage spaces: 2
Features
- Levels: One
- Stories: 1
- Patio & porch: Deck
- Fencing: Privacy
Lot
- Size: 10,876 sqft
Details
- Additional structures: Outbuilding, Storage
- Parcel number: 01B112A060200
Construction
Type & style
- Home type: SingleFamily
- Architectural style: Ranch
- Property subtype: Single Family Residence
Materials
- Vinyl Siding
- Roof: Asphalt,Fiberglass
Condition
- Updated/Remodeled
- Year built: 1949
Utilities & green energy
- Sewer: Public Sewer
- Water: Public
Community & neighborhood
Location
- Region: Madison
- Subdivision: Madison Golf Lakelands 02
Other
Other facts
- Listing terms: Cash,Conventional,FHA,USDA Loan,VA Loan
Price history
| Date | Event | Price |
|---|---|---|
| 8/22/2025 | Sold | $187,000+3.9%$162/sqft |
Source: | ||
| 7/7/2025 | Pending sale | $179,900$156/sqft |
Source: | ||
| 7/3/2025 | Listed for sale | $179,900+88.8%$156/sqft |
Source: | ||
| 10/19/2018 | Sold | $95,300-4.7%$83/sqft |
Source: | ||
| 9/28/2018 | Pending sale | $99,999$87/sqft |
Source: All Points Realty #4028921 Report a problem | ||
Public tax history
| Year | Property taxes | Tax assessment |
|---|---|---|
| 2024 | $2,428 -1% | $48,110 +22.4% |
| 2023 | $2,453 -0.6% | $39,290 |
| 2022 | $2,467 +0.2% | $39,290 |
Find assessor info on the county website
Neighborhood: 44057
Nearby schools
GreatSchools rating
- 7/10North Elementary SchoolGrades: K-5Distance: 0.8 mi
- 4/10Madison Middle SchoolGrades: 6-8Distance: 2 mi
- 4/10Madison High SchoolGrades: 9-12Distance: 2.1 mi
Schools provided by the listing agent
- District: Madison LSD Lake- 4303
Source: MLS Now. This data may not be complete. We recommend contacting the local school district to confirm school assignments for this home.
Get a cash offer in 3 minutes
Find out how much your home could sell for in as little as 3 minutes with a no-obligation cash offer.
Estimated market value$191,600
Get a cash offer in 3 minutes
Find out how much your home could sell for in as little as 3 minutes with a no-obligation cash offer.
Estimated market value
$191,600

